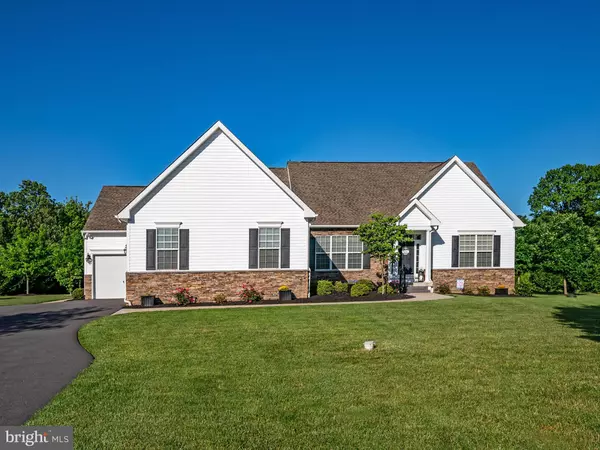$655,000
$650,000
0.8%For more information regarding the value of a property, please contact us for a free consultation.
3 Beds
3 Baths
4,240 SqFt
SOLD DATE : 07/26/2024
Key Details
Sold Price $655,000
Property Type Single Family Home
Sub Type Detached
Listing Status Sold
Purchase Type For Sale
Square Footage 4,240 sqft
Price per Sqft $154
Subdivision Ashleigh Manor
MLS Listing ID MDQA2009848
Sold Date 07/26/24
Style Ranch/Rambler
Bedrooms 3
Full Baths 2
Half Baths 1
HOA Fees $30/ann
HOA Y/N Y
Abv Grd Liv Area 2,120
Originating Board BRIGHT
Year Built 2015
Annual Tax Amount $3,752
Tax Year 2024
Lot Size 1.290 Acres
Acres 1.29
Property Description
Discover this stunning rancher, a true gem that combines elegance and comfort in every detail. Nestled on a private 1.2 acre lot that backs to the woods, this home offers a serene oasis with a host of luxurious features.
As you approach, admire the inviting curb appeal with vinyl siding accented by beautiful stone details. Step inside to be greeted by gleaming hardwood floors that flow throughout the open floor plan, creating a warm and welcoming atmosphere.
The heart of the home is the gorgeous renovated kitchen, a chef's paradise boasting a large island, quartz countertops, double ovens, a cooktop, and an abundance of cabinetry for all your storage needs. Perfect for entertaining, the kitchen seamlessly connects to the spacious living and dining areas.
Retreat to the primary suite, a sanctuary featuring a large walk-in closet and a spa-like bathroom with a soaking tub, stand-up shower, and double vanity. The home also offers two generously sized second and third bedrooms, serviced by a large full bathroom, ensuring comfort and convenience for family and guests.
The fully finished basement extends the living space with stylish LVP floors and includes a versatile large room that could serve as a fourth bedroom, office, or media room. A half bath and two expansive storage rooms add functionality to this level.
Step outside to your private backyard oasis, where a screened-in porch with a vaulted ceiling provides a perfect spot for relaxing or dining al fresco. A large deck overlooks the inviting inground pool, surrounded by lush landscaping and mature trees, offering a peaceful retreat from the hustle and bustle.
Additional features include a three-car garage, providing ample space for vehicles and storage. This exceptional home is designed to cater to your every need, offering both luxury and practicality in a picturesque setting. Don't miss the opportunity to make this dream home yours!
Location
State MD
County Queen Annes
Zoning AG
Rooms
Basement Fully Finished, Walkout Stairs
Main Level Bedrooms 3
Interior
Hot Water Propane
Heating Heat Pump(s)
Cooling Central A/C, Ceiling Fan(s)
Fireplaces Number 1
Fireplace Y
Heat Source Propane - Leased
Exterior
Parking Features Garage - Front Entry, Garage - Side Entry, Garage Door Opener, Oversized
Garage Spaces 3.0
Water Access N
Accessibility None
Attached Garage 3
Total Parking Spaces 3
Garage Y
Building
Story 2
Foundation Block
Sewer Private Septic Tank
Water Well
Architectural Style Ranch/Rambler
Level or Stories 2
Additional Building Above Grade, Below Grade
New Construction N
Schools
School District Queen Anne'S County Public Schools
Others
Senior Community No
Tax ID 1802025345
Ownership Fee Simple
SqFt Source Assessor
Special Listing Condition Standard
Read Less Info
Want to know what your home might be worth? Contact us for a FREE valuation!

Our team is ready to help you sell your home for the highest possible price ASAP

Bought with Tammy D Rosendale • Rosendale Realty







