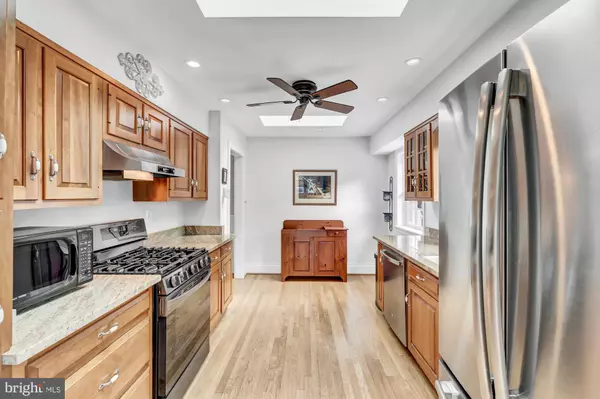$1,250,000
$1,150,000
8.7%For more information regarding the value of a property, please contact us for a free consultation.
3 Beds
3 Baths
2,326 SqFt
SOLD DATE : 07/25/2024
Key Details
Sold Price $1,250,000
Property Type Single Family Home
Sub Type Detached
Listing Status Sold
Purchase Type For Sale
Square Footage 2,326 sqft
Price per Sqft $537
Subdivision Ayr Hill
MLS Listing ID VAFX2183874
Sold Date 07/25/24
Style Craftsman,Split Level
Bedrooms 3
Full Baths 3
HOA Y/N N
Abv Grd Liv Area 1,952
Originating Board BRIGHT
Year Built 1957
Annual Tax Amount $11,952
Tax Year 2024
Lot Size 0.320 Acres
Acres 0.32
Property Description
OFFER DEADLINE MONDAY 6/24 @ 12pm- This gorgeous split-level home in the sought-after Ayr Hill Tract community of downtown Vienna features 3 bedrooms, 3 bathrooms, 2,326 finished square feet located on .32 acres. This one of a kind Vienna home has a welcoming front porch, elegant hardwood floors, and plenty of flexible space perfectly suited for both family and entertainment. A cozy living room just off the kitchen provides an ideal place to unwind, while the upper-level family room, with its beautiful cathedral ceilings and tons of natural light, creates a bright and airy ambiance. The kitchen features sleek, up-to-date appliances and a chef-friendly layout that makes meal preparation a pleasure. The upper level houses the owner's suite, complete with a timeless ensuite bathroom, offering a private retreat within the home. The fully finished basement adds additional living space, perfect for a home office, gym, or play area. Lower level also features 3rd bedroom, full bathroom, laundry room, and storage room. Outside, the property continues to impress with a large fenced yard, two expansive decks for outdoor entertaining, and a two-car garage with a spacious driveway. Its prime location within walking distance of downtown Vienna's charming shops, diverse restaurants, and the highly acclaimed Vienna/Thoreau/Madison HS pyramid.
Location
State VA
County Fairfax
Zoning 903
Rooms
Other Rooms Living Room, Dining Room, Primary Bedroom, Bedroom 2, Bedroom 3, Kitchen, Family Room, Recreation Room, Bathroom 2, Bathroom 3, Primary Bathroom
Basement Full, Partially Finished, Walkout Level, Windows
Interior
Interior Features Built-Ins, Carpet, Ceiling Fan(s), Chair Railings, Crown Moldings, Dining Area, Floor Plan - Traditional, Formal/Separate Dining Room, Primary Bath(s), Recessed Lighting, Skylight(s), Soaking Tub, Stall Shower, Tub Shower, Wainscotting, Wood Floors
Hot Water Natural Gas
Cooling Central A/C
Flooring Ceramic Tile, Carpet, Hardwood
Fireplaces Number 1
Fireplaces Type Brick, Mantel(s)
Equipment Dishwasher, Dryer, Microwave, Oven - Single, Oven/Range - Gas, Range Hood, Stainless Steel Appliances, Stove, Washer
Fireplace Y
Window Features Skylights
Appliance Dishwasher, Dryer, Microwave, Oven - Single, Oven/Range - Gas, Range Hood, Stainless Steel Appliances, Stove, Washer
Heat Source Natural Gas
Laundry Basement
Exterior
Exterior Feature Deck(s), Porch(es)
Parking Features Garage - Front Entry, Garage Door Opener
Garage Spaces 4.0
Fence Rear
Water Access N
Roof Type Shingle
Accessibility None
Porch Deck(s), Porch(es)
Attached Garage 2
Total Parking Spaces 4
Garage Y
Building
Lot Description Corner, Backs to Trees
Story 3
Foundation Permanent
Sewer Public Sewer
Water Public
Architectural Style Craftsman, Split Level
Level or Stories 3
Additional Building Above Grade, Below Grade
Structure Type Cathedral Ceilings
New Construction N
Schools
Elementary Schools Vienna
Middle Schools Thoreau
High Schools Madison
School District Fairfax County Public Schools
Others
Senior Community No
Tax ID 0382 04 0009
Ownership Fee Simple
SqFt Source Assessor
Special Listing Condition Standard
Read Less Info
Want to know what your home might be worth? Contact us for a FREE valuation!

Our team is ready to help you sell your home for the highest possible price ASAP

Bought with David L Smith • Coldwell Banker Realty







