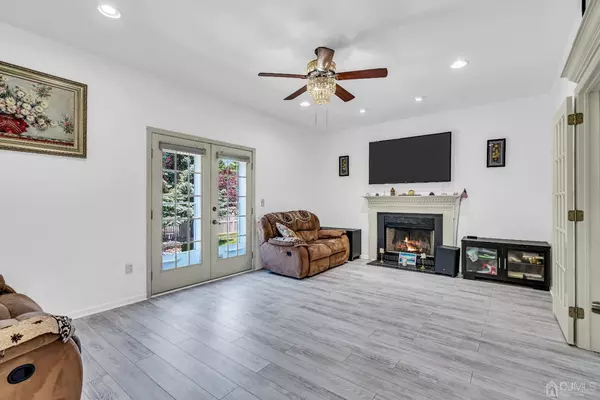$935,000
$924,000
1.2%For more information regarding the value of a property, please contact us for a free consultation.
5 Beds
3 Baths
3,100 SqFt
SOLD DATE : 07/19/2024
Key Details
Sold Price $935,000
Property Type Single Family Home
Sub Type Single Family Residence
Listing Status Sold
Purchase Type For Sale
Square Footage 3,100 sqft
Price per Sqft $301
Subdivision Woodbrook Estates Ph 02
MLS Listing ID 2412651R
Sold Date 07/19/24
Style Colonial
Bedrooms 5
Full Baths 2
Half Baths 2
Originating Board CJMLS API
Year Built 1999
Annual Tax Amount $14,177
Tax Year 2022
Lot Size 0.334 Acres
Acres 0.3345
Lot Dimensions 155.00 x 0.00
Property Description
Welcome home to this beautifully maintained, upgraded 5 bed 4 bath colonial style home nestled on a quaint cul de sac lot , offers 3,100 square feet of livable square footage and an additional 1,344 total square feet in the finished basement. Upon entry you're greeted by a large 2-story foyer with an open floor plan and an abundance of natural light. Has a fully upgraded kitchen, tile work, custom cabinetry and appliances, flooring, paint and lighting throughout. The upstairs primary suite features large windows, 2 large step-in closets and a primary bathroom with a soaking jetted-tub and stand up shower , as well as 4 other large bedrooms/bathroom. The finished basement as an additional living area is fully complete with a half bathroom , large open space for recreational / home office area and additional storage room space. Outside is a very private, tree lined backyard with a very large custom stone patio area with outdoor lighting, all within an expansive fenced-in backyard perfect for relaxation and outdoor activities. The location of this home is very accessible and conveniently located within just minutes to public transit commutable to NYC and major highways , schools , local grocery stores, restaurants , parks and shopping areas.
Location
State NJ
County Middlesex
Zoning R15
Rooms
Basement Finished, Bath Half, Recreation Room, Storage Space, Utility Room, Workshop
Dining Room Formal Dining Room
Kitchen Granite/Corian Countertops, Breakfast Bar, Kitchen Exhaust Fan, Kitchen Island, Pantry, Eat-in Kitchen, Separate Dining Area
Interior
Interior Features Blinds, Cathedral Ceiling(s), Dry Bar, Firealarm, Skylight, Vaulted Ceiling(s), Entrance Foyer, Kitchen, Laundry Room, Bath Half, Living Room, Housekeeper Quarters, Other Room(s), Storage, Dining Room, Family Room, 5 (+) Bedrooms, Attic, Bath Full, Bath Second, Additional Bath, Additional Bedroom
Heating Forced Air
Cooling Central Air, Ceiling Fan(s)
Flooring Carpet, Laminate, Wood
Fireplaces Number 1
Fireplaces Type Gas
Fireplace true
Window Features Blinds,Skylight(s)
Appliance Self Cleaning Oven, Dishwasher, Disposal, Dryer, Gas Range/Oven, Exhaust Fan, Microwave, Refrigerator, See Remarks, Range, Oven, Washer, Kitchen Exhaust Fan, Gas Water Heater
Heat Source Natural Gas
Exterior
Exterior Feature Open Porch(es), Patio, Door(s)-Storm/Screen, Fencing/Wall, Yard
Garage Spaces 2.0
Fence Fencing/Wall
Utilities Available Cable TV, Cable Connected, Electricity Connected, Natural Gas Connected
Roof Type Asphalt
Handicap Access Stall Shower, Wide Doorways
Porch Porch, Patio
Building
Lot Description Corner Lot, Cul-De-Sac, Level
Story 3
Sewer Public Sewer
Water Public
Architectural Style Colonial
Others
Senior Community no
Tax ID 1702301000000089
Ownership Fee Simple
Security Features Fire Alarm
Energy Description Natural Gas
Read Less Info
Want to know what your home might be worth? Contact us for a FREE valuation!

Our team is ready to help you sell your home for the highest possible price ASAP








