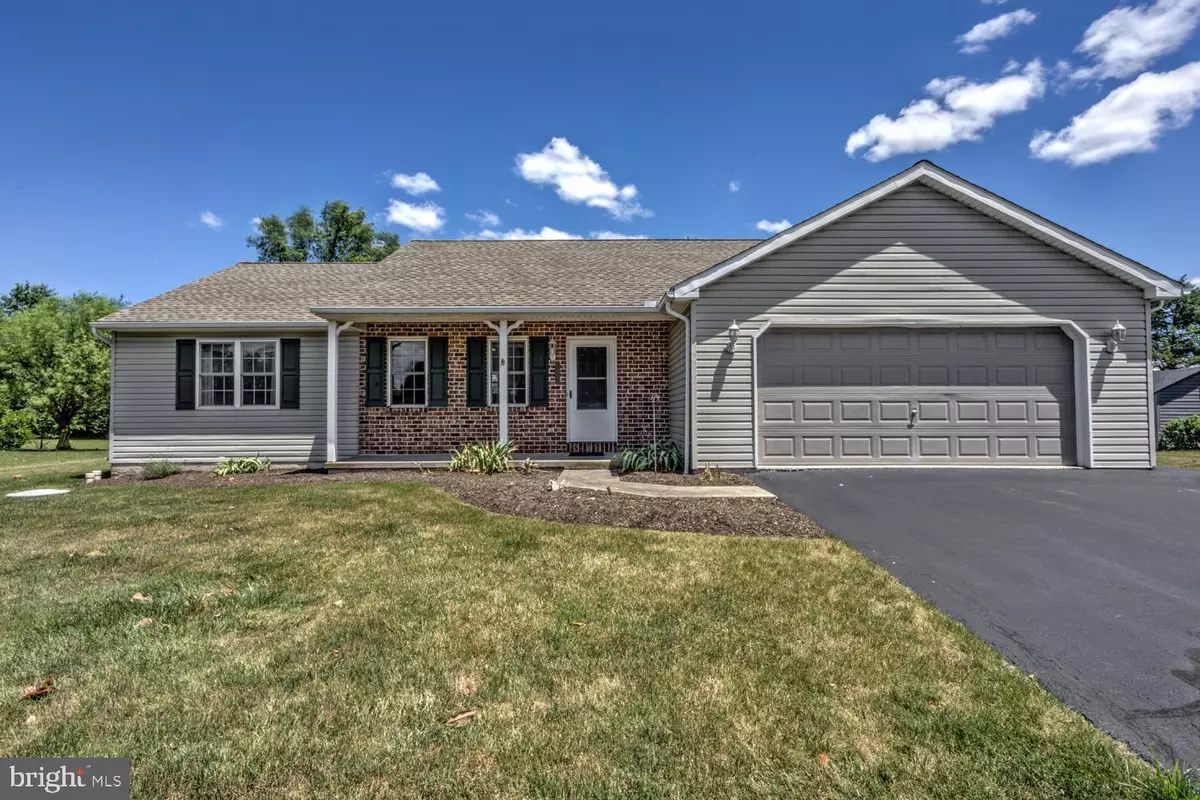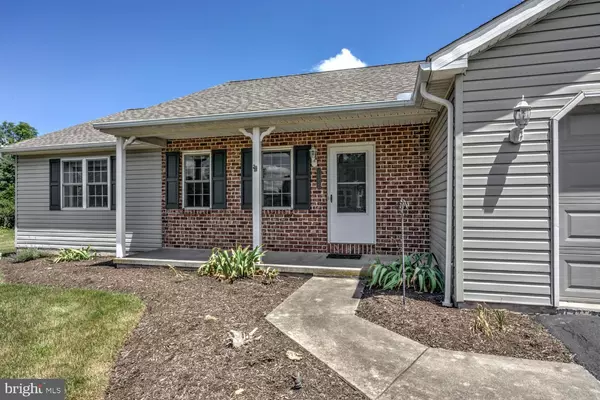$330,000
$350,000
5.7%For more information regarding the value of a property, please contact us for a free consultation.
3 Beds
2 Baths
1,360 SqFt
SOLD DATE : 07/23/2024
Key Details
Sold Price $330,000
Property Type Single Family Home
Sub Type Detached
Listing Status Sold
Purchase Type For Sale
Square Footage 1,360 sqft
Price per Sqft $242
Subdivision Brecknock Township
MLS Listing ID PALA2053308
Sold Date 07/23/24
Style Ranch/Rambler
Bedrooms 3
Full Baths 2
HOA Y/N N
Abv Grd Liv Area 1,360
Originating Board BRIGHT
Year Built 1999
Annual Tax Amount $3,269
Tax Year 2022
Lot Size 0.380 Acres
Acres 0.38
Lot Dimensions 39x159x147x147
Property Description
This attractive, solid brick ranch in Brecknock Township presents main-floor living! Upon entering, you'll be greeted by an open layout with impressive vaulted ceilings. The U-shaped kitchen design offers plentiful countertop space and functionality, ensuring that meal preparation and hosting are a delight! The primary bedroom features a full ensuite bathroom and walk-in closet, while the other two bedrooms and full bathroom are at the opposite end of the home, ideal for privacy. The laundry room is conveniently located off the hallway and comes equipped with a washer, dryer, and utility sink!
The unfinished basement is wide open, offering numerous possibilities for storage or finished spaces, and it houses the state-of-the-art Kinetico whole-house water filtration system! The 2-car garage has attic access with a sturdy pull-down staircase, making storing your items up and away easy. Plus, the home has undergone major upgrades over the years: a new HVAC system in 2011, a new hot water heater in 2018, and a new roof in 2020! This one-owner home has been well-maintained and is ready for your personal touches! Don't miss your opportunity to explore everything this home offers—schedule your appointment today! Detailed floor plans and room measurements are available in the document section.
Location
State PA
County Lancaster
Area Brecknock Twp (10504)
Zoning RESIDENTIAL
Rooms
Other Rooms Living Room, Dining Room, Primary Bedroom, Bedroom 2, Bedroom 3, Kitchen, Basement, Laundry, Attic, Primary Bathroom, Full Bath
Basement Full, Unfinished, Sump Pump, Drainage System
Main Level Bedrooms 3
Interior
Hot Water Electric
Heating Forced Air, Humidifier, Heat Pump(s)
Cooling Central A/C
Fireplace N
Heat Source Electric
Exterior
Exterior Feature Deck(s)
Parking Features Garage - Front Entry, Additional Storage Area, Inside Access
Garage Spaces 4.0
Water Access N
Accessibility None
Porch Deck(s)
Attached Garage 2
Total Parking Spaces 4
Garage Y
Building
Story 1
Foundation Block, Permanent
Sewer Public Sewer
Water Well
Architectural Style Ranch/Rambler
Level or Stories 1
Additional Building Above Grade, Below Grade
New Construction N
Schools
Elementary Schools Brecknock
Middle Schools Garden Spot M.S.
High Schools Garden Spot
School District Eastern Lancaster County
Others
Senior Community No
Tax ID 040-13539-0-0000
Ownership Fee Simple
SqFt Source Assessor
Acceptable Financing Conventional, Cash
Listing Terms Conventional, Cash
Financing Conventional,Cash
Special Listing Condition Standard
Read Less Info
Want to know what your home might be worth? Contact us for a FREE valuation!

Our team is ready to help you sell your home for the highest possible price ASAP

Bought with Tatyana Yurchenko • Reznik Real Estate







