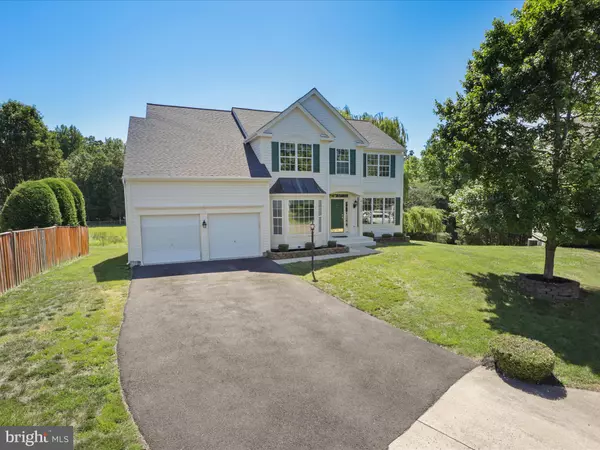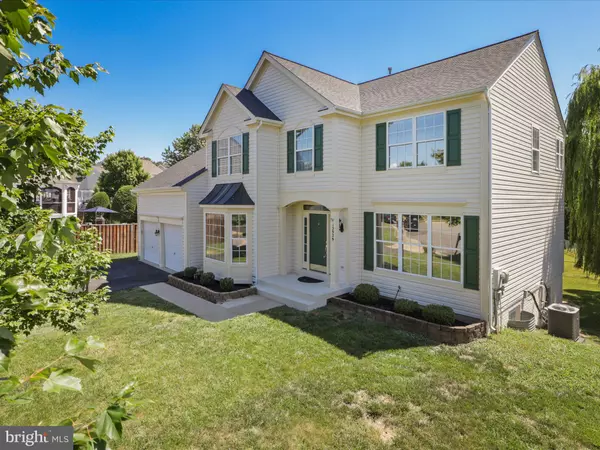$849,000
$819,000
3.7%For more information regarding the value of a property, please contact us for a free consultation.
4 Beds
5 Baths
3,969 SqFt
SOLD DATE : 07/22/2024
Key Details
Sold Price $849,000
Property Type Single Family Home
Sub Type Detached
Listing Status Sold
Purchase Type For Sale
Square Footage 3,969 sqft
Price per Sqft $213
Subdivision Foxborough
MLS Listing ID VAPW2073190
Sold Date 07/22/24
Style Colonial
Bedrooms 4
Full Baths 4
Half Baths 1
HOA Fees $55/qua
HOA Y/N Y
Abv Grd Liv Area 2,704
Originating Board BRIGHT
Year Built 2005
Annual Tax Amount $8,117
Tax Year 2022
Lot Size 10,044 Sqft
Acres 0.23
Property Description
Stunning 4 bedroom colonial on quiet cul-de-sac lot featuring almost 4000 square feet on 3 finished levels! This beautiful property has just gone through extensive updates and renovations and it shows! Step inside and be greeted by brand new wide plank LVP flooring and fresh paint, a dramatic 2 story foyer, a formal living/dining room, a beautiful study/library, plus a 2 story family room w/ gas fireplace that opens to a gorgeous updated kitchen featuring white cabinets, granite counters, an island, SS appliances, custom backsplash, and pendant lights. Take the hardwood stairs to the upper level where you'll find 4 large bedrooms, including an oversized primary suite complete with large walk in closet and stunning owners bath w/ dual vanities, a soaking tub and beautifully tiled shower. There are 3 additional large bedrooms, all with LVP flooring and generous closets, and a remodeled full bath plus a unique 3/4 bath with sink and shower!
The fully finished, walk out lower level is enormous and wide open for entertaining friends and family. This level features a stand alone bar and wet bar with granite and stone counters, and built in refrigeration. There's a perfect spot for a pool table or other table games, and another area that could become a dedicated theater room or home fitness center. There's also a flex room w/ french doors and a full bath! Out back you'll enjoy private evenings on your large deck that overlooks a neighborhood conservation area. UPDATES INCLUDE: Roof (2020), Upper HVAC (2023), Water heater (2014) Kitchen/Baths (2024), Flooring and paint (2024). This home sits in the heart of Bristow with easy access to Rt 29, PWC parkway, Rt 28 and Rt 66! Just mins to Virginia Gateway featuring shopping, dining, movie theater and more! A+ Patriot HS pyramid! ****OFFER DEADLINE FRIDAY 6/21 AT 7PM****
Location
State VA
County Prince William
Zoning R6
Rooms
Basement Fully Finished, Walkout Level
Interior
Hot Water Natural Gas
Heating Forced Air
Cooling Central A/C
Fireplaces Number 1
Equipment Built-In Microwave, Dishwasher, Disposal, Dryer, Icemaker, Oven/Range - Gas, Refrigerator, Washer
Fireplace Y
Appliance Built-In Microwave, Dishwasher, Disposal, Dryer, Icemaker, Oven/Range - Gas, Refrigerator, Washer
Heat Source Natural Gas
Exterior
Exterior Feature Deck(s)
Parking Features Garage - Front Entry
Garage Spaces 6.0
Water Access N
Accessibility None
Porch Deck(s)
Attached Garage 2
Total Parking Spaces 6
Garage Y
Building
Story 3
Foundation Permanent
Sewer Public Sewer
Water Public
Architectural Style Colonial
Level or Stories 3
Additional Building Above Grade, Below Grade
New Construction N
Schools
Elementary Schools Bristow Run
Middle Schools Gainesville
High Schools Patriot
School District Prince William County Public Schools
Others
Senior Community No
Tax ID 7495-68-1514
Ownership Fee Simple
SqFt Source Assessor
Special Listing Condition Standard
Read Less Info
Want to know what your home might be worth? Contact us for a FREE valuation!

Our team is ready to help you sell your home for the highest possible price ASAP

Bought with NON MEMBER • Non Subscribing Office







