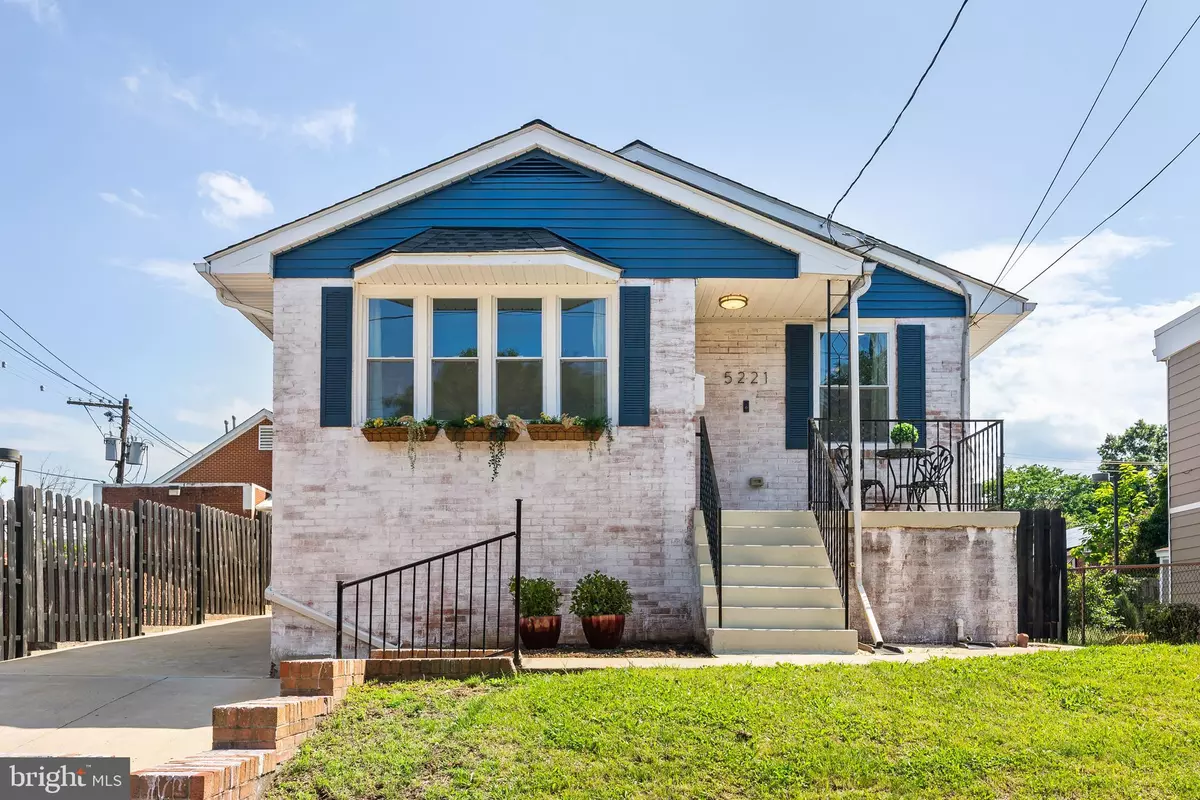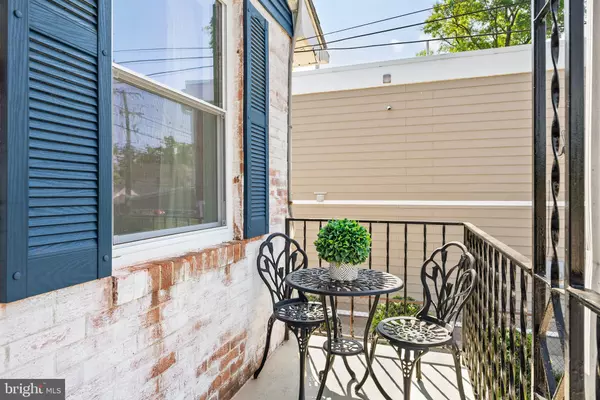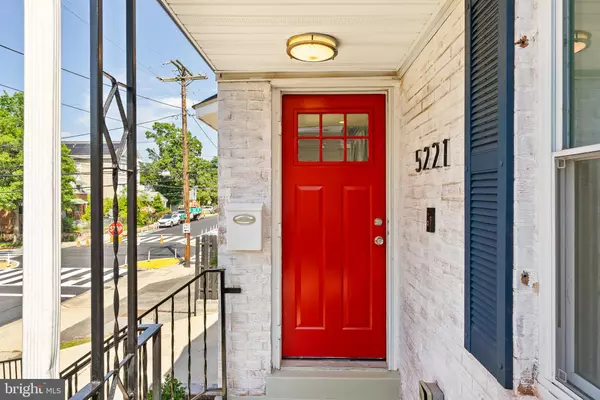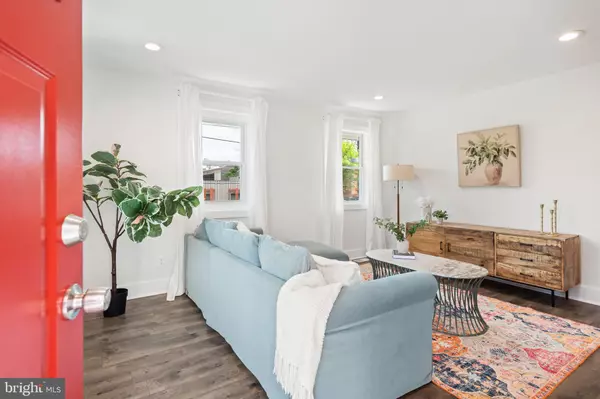$515,000
$524,900
1.9%For more information regarding the value of a property, please contact us for a free consultation.
4 Beds
3 Baths
2,146 SqFt
SOLD DATE : 07/17/2024
Key Details
Sold Price $515,000
Property Type Single Family Home
Sub Type Detached
Listing Status Sold
Purchase Type For Sale
Square Footage 2,146 sqft
Price per Sqft $239
Subdivision Marshall Heights
MLS Listing ID DCDC2141904
Sold Date 07/17/24
Style Ranch/Rambler
Bedrooms 4
Full Baths 3
HOA Y/N N
Abv Grd Liv Area 1,073
Originating Board BRIGHT
Year Built 1966
Annual Tax Amount $2,014
Tax Year 2022
Lot Size 4,000 Sqft
Acres 0.09
Property Description
Just 4 miles east of Capitol Hill, one mile south of Benning Road Metro, sits this charming, brick, raised rambler - fully remodeled by a builder in 2016 and developed into a HOME by the current owners over the last 7 years. 5221 C St SE boasts 4 large bedrooms (each with generous closets) and 3 well-sized bathrooms in over 2,100 SF of finished living space. Limewashed brick, shutters & window boxes, newer roof (2019) and the painted fence bring a welcoming vibe and plenty of curb appeal. This home is deceivingly spacious and flooded with natural light on both levels!
Enter into an open plan main level with durable, luxury vinyl wood-look plank flooring, recessed lighting, and freshly painted walls. The kitchen showcases white, shaker, soft-close cabinets, granite countertops, and an island with seating for 4. The SS Appliance package includes a whisper quiet Bosch dishwasher and Samsung range, microwave, and refrigerator (with water & ice). The expanded primary suite on the back of the home has an en-suite bathroom, sizable walk-in closet, and separate seating area. The second bedroom on this level is also nicely sized and the level is complete with an additional, full bathroom in the hallway.
The fully-finished lower level doubles your living space! The rec room and kitchenette (with SS sink, Electrolux dishwasher, and wine refrigerator) feature new, wood-look flooring and recessed lighting. Also on this level you’ll find a full bathroom, laundry closet, and two additional bedrooms: one with brand new carpet and the other with solid flooring. With so much space, it could be great as a guest suite or for multi-generational living.
Walk-out from the lower level into the flat, fenced yard with both patio and grass areas. Plenty of room to play, host a barbecue, or let the dogs run free! Parking won’t be an issue here with both the extended driveway (can easily accommodate 3-4 vehicles) and non-zoned street parking.
This home is 1 block from Harris Elementary & Harris Rec Center; 3 blocks from the Fletcher-Johnson Rec Center; and 1/2 mile from Kipp DC Benning Campus. Anchoring the community, the Marshall Heights Civic Association was founded in the 1940’s and continues to this day. “With a recently revived civic association planning events and advocating for residents, and a task force dedicated to opening a new economic center in the neighborhood, Marshall Heights is drawing fresh attention from those hunting for a D.C. home.” - Hope Hodge Sec, Washington Post, May 31, 2023
Location
State DC
County Washington
Zoning R-3
Direction Northeast
Rooms
Other Rooms Living Room, Dining Room, Primary Bedroom, Bedroom 2, Bedroom 3, Kitchen, Family Room, Bedroom 1, Primary Bathroom, Full Bath
Basement Rear Entrance, Connecting Stairway, Fully Finished
Main Level Bedrooms 2
Interior
Interior Features Breakfast Area
Hot Water Electric
Heating Forced Air
Cooling Central A/C
Flooring Hardwood
Equipment Stove, Microwave, Refrigerator, Dishwasher, Disposal, Freezer, Washer, Dryer, Stainless Steel Appliances, Dryer - Front Loading, Washer - Front Loading, Washer/Dryer Stacked
Fireplace N
Appliance Stove, Microwave, Refrigerator, Dishwasher, Disposal, Freezer, Washer, Dryer, Stainless Steel Appliances, Dryer - Front Loading, Washer - Front Loading, Washer/Dryer Stacked
Heat Source Natural Gas
Laundry Has Laundry, Lower Floor, Washer In Unit, Dryer In Unit
Exterior
Exterior Feature Brick, Patio(s)
Fence Board, Partially, Rear
Water Access N
View Street
Roof Type Shingle,Composite
Accessibility None
Porch Brick, Patio(s)
Garage N
Building
Story 2
Foundation Slab
Sewer Public Sewer
Water Public
Architectural Style Ranch/Rambler
Level or Stories 2
Additional Building Above Grade, Below Grade
New Construction N
Schools
Elementary Schools C.W. Harris
Middle Schools Kelly Miller
High Schools Woodson
School District District Of Columbia Public Schools
Others
Senior Community No
Tax ID 5312//0014
Ownership Fee Simple
SqFt Source Assessor
Security Features Electric Alarm
Special Listing Condition Standard
Read Less Info
Want to know what your home might be worth? Contact us for a FREE valuation!

Our team is ready to help you sell your home for the highest possible price ASAP

Bought with Danielle M Mannix • Compass







