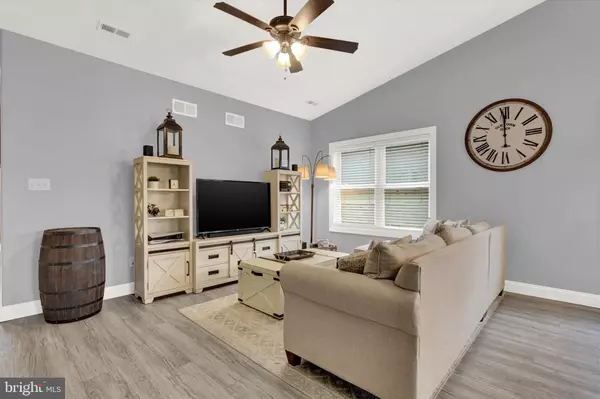$284,900
$284,900
For more information regarding the value of a property, please contact us for a free consultation.
2 Beds
2 Baths
1,255 SqFt
SOLD DATE : 07/22/2024
Key Details
Sold Price $284,900
Property Type Single Family Home
Sub Type Twin/Semi-Detached
Listing Status Sold
Purchase Type For Sale
Square Footage 1,255 sqft
Price per Sqft $227
Subdivision Farmspring Estates
MLS Listing ID PAFL2020268
Sold Date 07/22/24
Style Ranch/Rambler
Bedrooms 2
Full Baths 2
HOA Fees $27/ann
HOA Y/N Y
Abv Grd Liv Area 1,255
Originating Board BRIGHT
Year Built 2019
Annual Tax Amount $2,562
Tax Year 2022
Lot Size 5,227 Sqft
Acres 0.12
Property Description
ALL OFFERS BEING PRESENTED ON THURSDAY, MAY 30, AT 10:00 AM. Move-in Ready! This home has been well maintained and located in a development with amenities. HOA is $325.00 per year. This covers pool, community building, play ground, snow plowing of roads and mowing the common area grass. This home has 2 bedrooms, 2 bathrooms and a home office. Kitchen has laundry closet, pantry with roll-out shelves, stainless steel appliances, granite counter top with ceramic tile backsplash. Open floor plan with LV flooring. Home is wheel chair positive, if needed. Oversized one-car garage. heat pump with centrail air. To see this home is to love it.
Location
State PA
County Franklin
Area Washington Twp (14523)
Zoning R2
Rooms
Main Level Bedrooms 2
Interior
Hot Water Electric
Heating Heat Pump(s)
Cooling Central A/C
Equipment Built-In Microwave, Dishwasher, Disposal, Oven/Range - Electric, Refrigerator
Fireplace N
Window Features Double Hung
Appliance Built-In Microwave, Dishwasher, Disposal, Oven/Range - Electric, Refrigerator
Heat Source Electric
Laundry Main Floor
Exterior
Parking Features Garage Door Opener, Garage - Front Entry
Garage Spaces 3.0
Water Access N
Roof Type Architectural Shingle
Street Surface Black Top
Accessibility 32\"+ wide Doors
Road Frontage HOA
Attached Garage 1
Total Parking Spaces 3
Garage Y
Building
Story 1
Foundation Slab
Sewer Public Septic
Water Public
Architectural Style Ranch/Rambler
Level or Stories 1
Additional Building Above Grade, Below Grade
New Construction N
Schools
Elementary Schools Summitview
Middle Schools Waynesboro Area
High Schools Waynesboro Area Senior
School District Waynesboro Area
Others
Senior Community No
Tax ID 23-0Q07F-128.-000000
Ownership Fee Simple
SqFt Source Assessor
Acceptable Financing Cash, Conventional, FHA, USDA, VA
Listing Terms Cash, Conventional, FHA, USDA, VA
Financing Cash,Conventional,FHA,USDA,VA
Special Listing Condition Standard
Read Less Info
Want to know what your home might be worth? Contact us for a FREE valuation!

Our team is ready to help you sell your home for the highest possible price ASAP

Bought with Kathy L Spinks • Long & Foster Real Estate, Inc.







