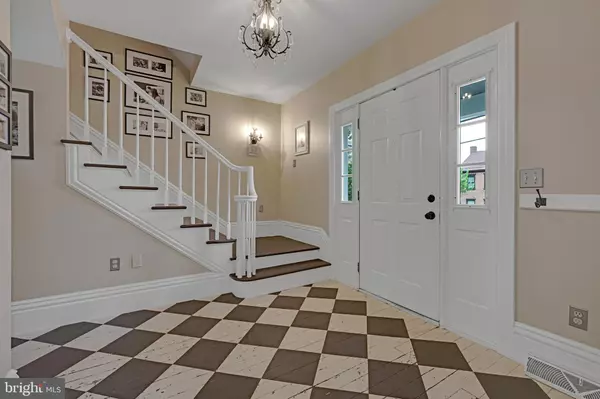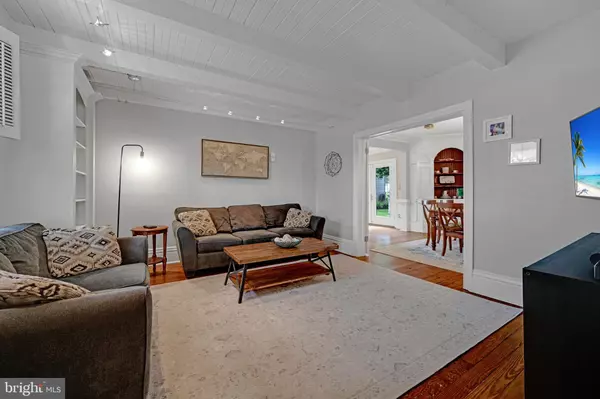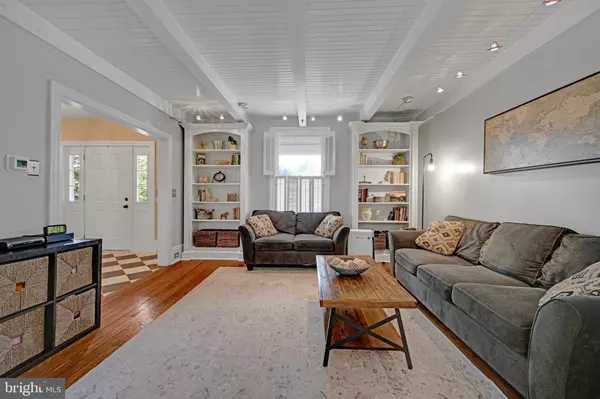$510,000
$450,000
13.3%For more information regarding the value of a property, please contact us for a free consultation.
4 Beds
2 Baths
2,141 SqFt
SOLD DATE : 07/19/2024
Key Details
Sold Price $510,000
Property Type Single Family Home
Sub Type Detached
Listing Status Sold
Purchase Type For Sale
Square Footage 2,141 sqft
Price per Sqft $238
Subdivision Lititz Borough
MLS Listing ID PALA2052106
Sold Date 07/19/24
Style Colonial
Bedrooms 4
Full Baths 1
Half Baths 1
HOA Y/N N
Abv Grd Liv Area 2,141
Originating Board BRIGHT
Year Built 1900
Annual Tax Amount $4,786
Tax Year 2022
Lot Size 10,890 Sqft
Acres 0.25
Lot Dimensions 0.00 x 0.00
Property Description
Classic Character throughout with modern upgrades offering Natural Gas efficiency and comfort. This is the kind of property one hopes to find in Lititz. While the home enjoys a new HVAC system, it also holds a surprising amount of outside space with a huge patio wrapping the rear of the home. A practical floor plan such as this is great for family time or entertaining friends in that each area has a purpose and semi private space. Built-in storage space can be found on all three floors in addition to the full basement and walk up attic area. There are two zones of climate control, updated bathrooms, & custom kitchen (appliances included), with a beautiful breakfast nook. Extra features outside include a deep front porch, 38'x 29' patio with 8' fire ring, Fenced - extra large back yard, 12'x12' storage shed, a 10'x12' gazebo with electric, and a two car garage with electric garage door openers. Call your preferred professional and schedule your private tour today as we look to honor the offer deadline set for Monday, June 10th @ 5:00 pm.
(Agent is related to seller.)
Location
State PA
County Lancaster
Area Lititz Boro (10537)
Zoning 113 RES
Direction North
Rooms
Other Rooms Living Room, Dining Room, Bedroom 2, Bedroom 3, Bedroom 4, Kitchen, Family Room, Foyer, Breakfast Room, Bedroom 1, Bathroom 1, Attic, Half Bath
Basement Full, Interior Access, Unfinished, Other
Interior
Interior Features Attic, Breakfast Area, Built-Ins, Ceiling Fan(s), Combination Dining/Living, Dining Area, Exposed Beams, Floor Plan - Traditional, Recessed Lighting, Tub Shower, Wainscotting, Walk-in Closet(s), Wood Floors, Other
Hot Water Natural Gas
Heating Forced Air
Cooling Central A/C
Flooring Wood, Ceramic Tile
Fireplaces Number 1
Fireplaces Type Marble, Gas/Propane
Fireplace Y
Heat Source Natural Gas
Laundry Basement
Exterior
Exterior Feature Patio(s), Porch(es)
Parking Features Garage - Rear Entry, Additional Storage Area
Garage Spaces 6.0
Utilities Available Above Ground
Water Access N
Roof Type Architectural Shingle,Fiberglass
Accessibility None
Porch Patio(s), Porch(es)
Total Parking Spaces 6
Garage Y
Building
Lot Description Level, Rear Yard
Story 2.5
Foundation Stone
Sewer Public Sewer
Water Public
Architectural Style Colonial
Level or Stories 2.5
Additional Building Above Grade, Below Grade
Structure Type Plaster Walls,Dry Wall
New Construction N
Schools
School District Warwick
Others
Senior Community No
Tax ID 370-23593-0-0000
Ownership Fee Simple
SqFt Source Assessor
Acceptable Financing Cash, Conventional
Horse Property N
Listing Terms Cash, Conventional
Financing Cash,Conventional
Special Listing Condition Standard
Read Less Info
Want to know what your home might be worth? Contact us for a FREE valuation!

Our team is ready to help you sell your home for the highest possible price ASAP

Bought with Jackson Corrigan • Howard Hanna Real Estate Services - Lancaster







