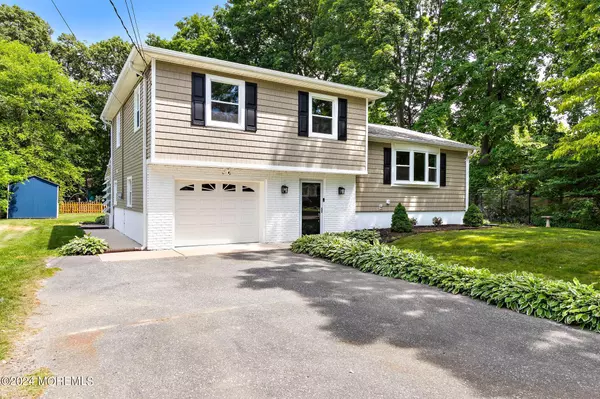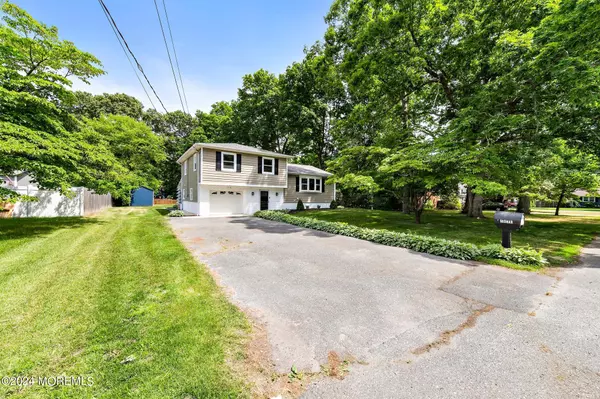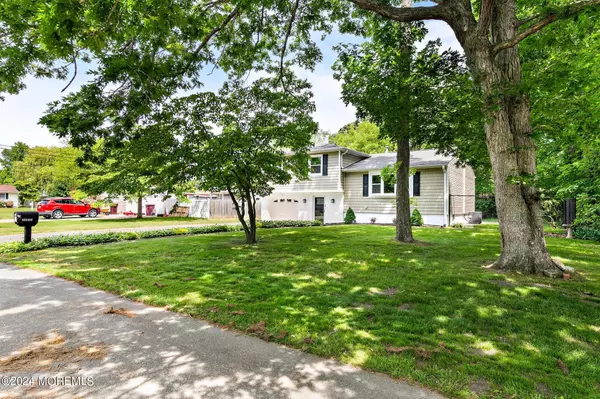$535,000
$535,000
For more information regarding the value of a property, please contact us for a free consultation.
4 Beds
3 Baths
1,701 SqFt
SOLD DATE : 07/19/2024
Key Details
Sold Price $535,000
Property Type Single Family Home
Sub Type Single Family Residence
Listing Status Sold
Purchase Type For Sale
Square Footage 1,701 sqft
Price per Sqft $314
Municipality Berkeley (BER)
Subdivision Berkeley Twp
MLS Listing ID 22415827
Sold Date 07/19/24
Style Split Level
Bedrooms 4
Full Baths 3
HOA Y/N No
Originating Board MOREMLS (Monmouth Ocean Regional REALTORS®)
Year Built 1970
Annual Tax Amount $5,967
Tax Year 2023
Lot Size 0.340 Acres
Acres 0.34
Lot Dimensions 100 x 150
Property Description
Coming to the Market June 9th at 12 PM
Don't miss this must-see home on a stunning 100' x 150' property in the highly sought-after Bayville, NJ. This quintessential split-level home boasts extensive renovations and high attention to detail, making it feel brand new.
Key Features:
Upper Level: Three generously sized bedrooms and a newly updated bathroom.
Main Level: A brand new kitchen featuring quartz countertops and a full appliance package.
Lower Level: Cozy family room, a fully updated bathroom, a garage, and a spacious four-season room.
Lowest Level: A convenient laundry room and a large bedroom with an en-suite bathroom, perfect for guests or as a private master suite. Bilco door for easy access to backyard. Every inch of this home has been thoughtfully updated with high-quality finishes, including new HVAC, siding, windows, flooring throughout, sheetrock, paint, and much more.
Experience the perfect blend of modern amenities and timeless charm in this beautifully renovated home.
Location
State NJ
County Ocean
Area Bayville
Direction Route 9 to Buckley, make left onto Clifford B Wright.
Rooms
Basement Bilco Style Doors, Full, Heated
Interior
Interior Features Attic, Dec Molding, Den, Recessed Lighting
Heating Natural Gas, Forced Air
Cooling Central Air
Flooring Cement, Laminate
Fireplace No
Exterior
Exterior Feature Fence, Porch - Enclosed, Shed, Storm Door(s), Thermal Window
Parking Features Asphalt, Driveway, Direct Access
Garage Spaces 1.0
Roof Type Shingle
Garage Yes
Building
Lot Description Level, Oversized
Story 3
Sewer Public Sewer
Water Well
Architectural Style Split Level
Level or Stories 3
Structure Type Fence,Porch - Enclosed,Shed,Storm Door(s),Thermal Window
New Construction No
Schools
Middle Schools Central Reg Middle
Others
Senior Community No
Tax ID 06-01283-0000-00191
Read Less Info
Want to know what your home might be worth? Contact us for a FREE valuation!

Our team is ready to help you sell your home for the highest possible price ASAP

Bought with EXP Realty







