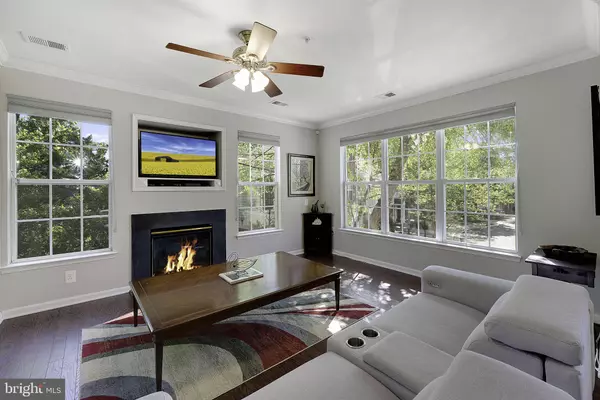$518,000
$489,900
5.7%For more information regarding the value of a property, please contact us for a free consultation.
3 Beds
2 Baths
1,484 SqFt
SOLD DATE : 07/19/2024
Key Details
Sold Price $518,000
Property Type Condo
Sub Type Condo/Co-op
Listing Status Sold
Purchase Type For Sale
Square Footage 1,484 sqft
Price per Sqft $349
Subdivision Fox Mill Station
MLS Listing ID VAFX2182332
Sold Date 07/19/24
Style Colonial
Bedrooms 3
Full Baths 2
Condo Fees $403/mo
HOA Y/N N
Abv Grd Liv Area 1,484
Originating Board BRIGHT
Year Built 1999
Annual Tax Amount $5,055
Tax Year 2024
Property Description
You'll be WOW'd when you step through the door of this beautifully updated and maintained home with a rarely-available 2-CAR GARAGE wired for EV charging w/additional storage! Light and bright END UNIT w/loads of windows and blinds. Gorgeous hardwood floors. Gourmet kitchen w/updated high-end stainless appliances, granite counters and breakfast bar, tile backsplash, updated cabinetry with pull-outs and a spacious eating area walks out to the balcony where you will enjoy the quiet surroundings. Generous sized living room w/gas fireplace and main level laundry. Upstairs you'll find the owner's suite, complete w/walk-in closet and bath with updated glass doors and tile floors, two large secondary bedrooms and hall bath. Enjoy the community center and pool and the convenience of this well located neighborhood close to shopping and restaurants, the Silver-Line metro, Major commuter routes and Dulles International Airport. Welcome Home!
Location
State VA
County Fairfax
Zoning RE
Rooms
Other Rooms Living Room, Dining Room, Primary Bedroom, Bedroom 2, Bedroom 3, Kitchen, Foyer, Laundry, Bathroom 2, Primary Bathroom
Interior
Interior Features Kitchen - Gourmet, Kitchen - Island, Breakfast Area, Combination Kitchen/Living, Primary Bath(s), Built-Ins, Upgraded Countertops, Crown Moldings, Window Treatments, Wood Floors, Recessed Lighting, Ceiling Fan(s), Floor Plan - Open, Floor Plan - Traditional, Pantry, Stall Shower, Tub Shower, Walk-in Closet(s)
Hot Water Natural Gas
Heating Forced Air
Cooling Central A/C, Ceiling Fan(s)
Flooring Hardwood, Ceramic Tile
Fireplaces Number 1
Fireplaces Type Mantel(s), Fireplace - Glass Doors
Equipment Dishwasher, Disposal, Exhaust Fan, Icemaker, Microwave, Oven/Range - Gas, Refrigerator, Water Dispenser, Water Heater
Fireplace Y
Window Features Screens
Appliance Dishwasher, Disposal, Exhaust Fan, Icemaker, Microwave, Oven/Range - Gas, Refrigerator, Water Dispenser, Water Heater
Heat Source Natural Gas
Laundry Main Floor
Exterior
Exterior Feature Deck(s)
Parking Features Garage Door Opener, Garage - Front Entry, Inside Access
Garage Spaces 2.0
Amenities Available Common Grounds, Exercise Room, Jog/Walk Path, Picnic Area, Pool - Outdoor, Tot Lots/Playground, Recreational Center, Tennis Courts
Water Access N
Roof Type Composite
Accessibility None
Porch Deck(s)
Attached Garage 2
Total Parking Spaces 2
Garage Y
Building
Story 2
Foundation Slab
Sewer Public Sewer
Water Public
Architectural Style Colonial
Level or Stories 2
Additional Building Above Grade
Structure Type 9'+ Ceilings
New Construction N
Schools
Elementary Schools Mcnair
Middle Schools Carson
High Schools Westfield
School District Fairfax County Public Schools
Others
Pets Allowed Y
HOA Fee Include Common Area Maintenance,Management,Road Maintenance,Sewer,Snow Removal,Trash,Water,Pool(s)
Senior Community No
Tax ID 0163 18 0023
Ownership Condominium
Special Listing Condition Standard
Pets Allowed Number Limit
Read Less Info
Want to know what your home might be worth? Contact us for a FREE valuation!

Our team is ready to help you sell your home for the highest possible price ASAP

Bought with Albert D Pasquali • Redfin Corporation







