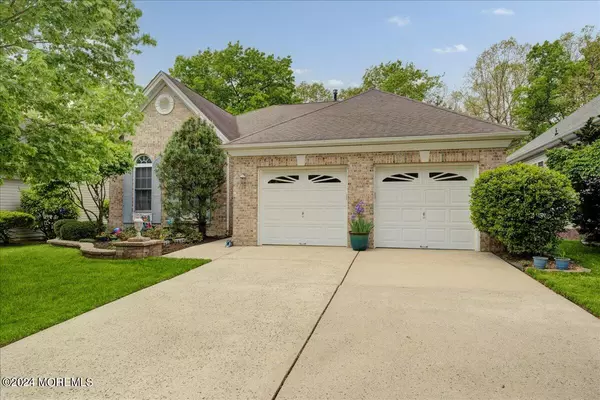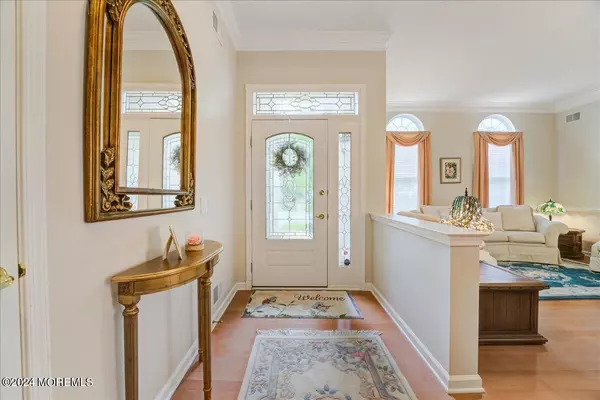$509,000
$509,000
For more information regarding the value of a property, please contact us for a free consultation.
2 Beds
2 Baths
2,065 SqFt
SOLD DATE : 07/18/2024
Key Details
Sold Price $509,000
Property Type Single Family Home
Sub Type Adult Community
Listing Status Sold
Purchase Type For Sale
Square Footage 2,065 sqft
Price per Sqft $246
Municipality Jackson (JAC)
Subdivision Westlake Gcc
MLS Listing ID 22413666
Sold Date 07/18/24
Style Ranch
Bedrooms 2
Full Baths 2
HOA Fees $325/mo
HOA Y/N Yes
Originating Board MOREMLS (Monmouth Ocean Regional REALTORS®)
Year Built 2000
Annual Tax Amount $7,610
Tax Year 2023
Lot Size 6,098 Sqft
Acres 0.14
Property Description
The stunning TOLL BROTHER MONACO MODEL welcomes you with an elegant foyer featuring a coffered ceiling, leading to the formal living room and dining room with 10-foot ceilings, creating a spacious and impressive area for entertaining guests. The large kitchen is also ideal for those who love to entertain, offering a roomy center island with seating and prep space, as well as plenty of cabinets to keep everything tucked away. The adjacent dining area flows into a bright and beautiful sunroom, providing a lovely spot to relax and enjoy the view, or head to the family room for casual gatherings or peaceful moments taking in the changing foliage through a wall windows overlooking the backyard. Retreat to the primary bedroom, a serene sanctuary behind double doors and featuring a tray ceiling, For your convenience, there is plenty of storage space above the two-car garage, ensuring all your belongings have their place. Living in Westlake Golf & Country Club means enjoying access to a 35,000-square-foot clubhouse with a restaurant, pub, indoor and outdoor pools, and a championship 18-hole golf course. This community offers a vibrant lifestyle with top-tier amenities, making every day feel like a vacation.
Location
State NJ
County Ocean
Area None
Direction Westlake blvd. left onto Pine Lake Circle, left onto Shoal.
Rooms
Basement None
Interior
Interior Features Attic - Pull Down Stairs, Ceilings - 9Ft+ 1st Flr, Dec Molding, Den, French Doors, Laundry Tub, Security System, Sliding Door, Recessed Lighting
Heating Natural Gas, Forced Air
Cooling Central Air
Fireplace No
Window Features Insulated Windows
Exterior
Exterior Feature Patio, Security System, Sprinkler Under, Lighting
Parking Features Concrete, Driveway, Storage
Garage Spaces 2.0
Pool Common, Concrete, Heated, In Ground, Indoor
Amenities Available Tennis Court, Professional Management, Controlled Access, Association, Exercise Room, Common Access, Pool, Golf Course, Clubhouse, Common Area, Landscaping, Bocci
Roof Type Timberline
Garage Yes
Building
Story 1
Sewer Public Sewer
Water Public
Architectural Style Ranch
Level or Stories 1
Structure Type Patio,Security System,Sprinkler Under,Lighting
New Construction No
Others
HOA Fee Include Trash,Common Area,Lawn Maintenance,Mgmt Fees,Sewer,Snow Removal
Senior Community Yes
Tax ID 12-14704-0000-00014
Pets Allowed Dogs OK, Cats OK
Read Less Info
Want to know what your home might be worth? Contact us for a FREE valuation!

Our team is ready to help you sell your home for the highest possible price ASAP

Bought with C21 Thomson & Co.







