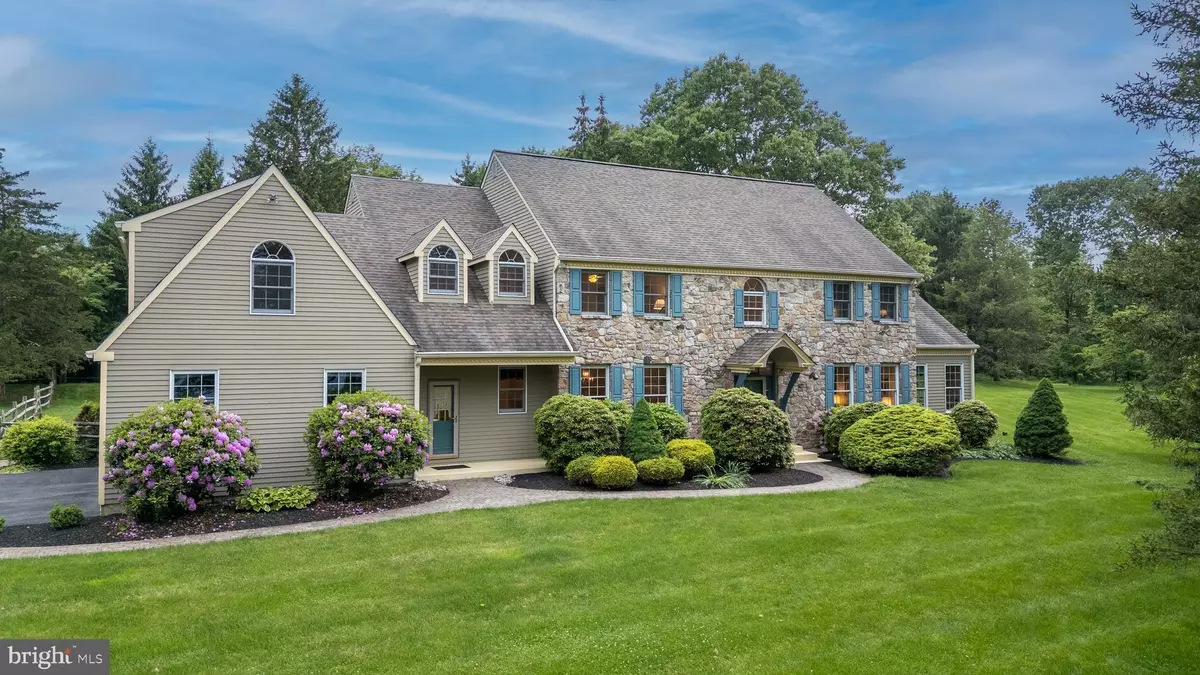$1,400,000
$1,300,000
7.7%For more information regarding the value of a property, please contact us for a free consultation.
4 Beds
4 Baths
4,641 SqFt
SOLD DATE : 07/18/2024
Key Details
Sold Price $1,400,000
Property Type Single Family Home
Sub Type Detached
Listing Status Sold
Purchase Type For Sale
Square Footage 4,641 sqft
Price per Sqft $301
Subdivision 100 Acre Woods
MLS Listing ID PABU2070846
Sold Date 07/18/24
Style Colonial
Bedrooms 4
Full Baths 3
Half Baths 1
HOA Y/N N
Abv Grd Liv Area 4,641
Originating Board BRIGHT
Year Built 1993
Annual Tax Amount $15,909
Tax Year 2022
Lot Size 2.872 Acres
Acres 2.87
Lot Dimensions 0.00 x 0.00
Property Description
Welcome to this exquisite 4,641 sq ft stone-front colonial home, custom-built to perfection in the heart of Solebury Township, Bucks County, PA. Located within the highly sought-after New Hope-Solebury School District, this residence promises an unparalleled living experience for your family.
Boasting four spacious bedrooms and three and a half luxurious baths, this home provides ample space and comfort. A light filled Library with custom shelving and a separate office enhances a work from home atmosphere. The expanded kitchen, featuring stunning granite countertops and a bright morning room, is a culinary enthusiast’s dream. Perfect for both everyday living and entertaining, the kitchen flows seamlessly into the rest of the home.
Step outside to your private oasis on over 2.87 acres of beautifully landscaped grounds. Enjoy summer days lounging by the in-ground saltwater pool, surrounded by lush greenery and meticulously maintained gardens.
With a 1-year home warranty included, peace of mind is guaranteed. Don’t miss the chance to own this magnificent property in one of Pennsylvania’s most desirable locations. Schedule your private tour today and experience the elegance and tranquility of this Solebury Township gem.
Location
State PA
County Bucks
Area Solebury Twp (10141)
Zoning R1
Rooms
Other Rooms Living Room, Dining Room, Primary Bedroom, Bedroom 2, Bedroom 3, Bedroom 4, Kitchen, Family Room, Library, Laundry, Other, Office, Primary Bathroom, Full Bath, Half Bath
Basement Full, Unfinished, Windows, Sump Pump, Drainage System
Interior
Interior Features Chair Railings, Crown Moldings, Kitchen - Eat-In, Kitchen - Island, Pantry, Recessed Lighting, Skylight(s), Stall Shower, Walk-in Closet(s), Wood Floors, Carpet
Hot Water Electric
Heating Heat Pump - Oil BackUp
Cooling Central A/C
Flooring Ceramic Tile, Hardwood, Carpet
Fireplaces Number 1
Fireplaces Type Stone, Gas/Propane
Equipment Built-In Microwave, Built-In Range, Dishwasher, Dryer - Electric, Oven - Self Cleaning, Refrigerator, Washer, Dryer
Fireplace Y
Appliance Built-In Microwave, Built-In Range, Dishwasher, Dryer - Electric, Oven - Self Cleaning, Refrigerator, Washer, Dryer
Heat Source Oil, Electric
Laundry Main Floor
Exterior
Parking Features Garage - Side Entry, Inside Access, Garage Door Opener
Garage Spaces 7.0
Fence Rear
Pool Saltwater, Concrete
Utilities Available Cable TV Available, Electric Available, Propane
Water Access N
View Garden/Lawn
Roof Type Asphalt
Street Surface Black Top
Accessibility None
Road Frontage Private
Attached Garage 3
Total Parking Spaces 7
Garage Y
Building
Lot Description Cul-de-sac, Front Yard, Rear Yard, Sloping
Story 2
Foundation Block
Sewer On Site Septic
Water Well
Architectural Style Colonial
Level or Stories 2
Additional Building Above Grade, Below Grade
New Construction N
Schools
Middle Schools New Hope-Solebury
High Schools New Hope-Solebury
School District New Hope-Solebury
Others
Senior Community No
Tax ID 41-022-158-003
Ownership Fee Simple
SqFt Source Assessor
Acceptable Financing Cash, Conventional
Horse Property N
Listing Terms Cash, Conventional
Financing Cash,Conventional
Special Listing Condition Standard
Read Less Info
Want to know what your home might be worth? Contact us for a FREE valuation!

Our team is ready to help you sell your home for the highest possible price ASAP

Bought with Marisa Holmes • J Carroll Molloy







