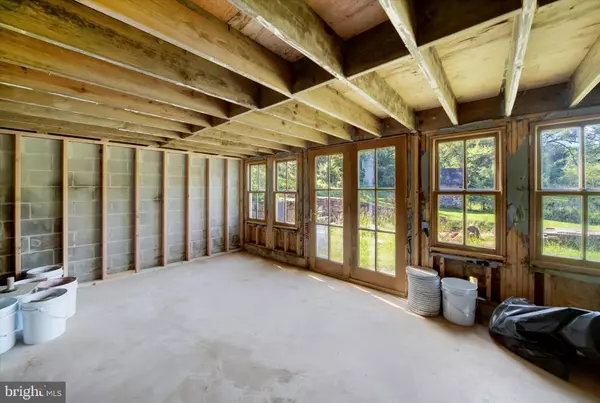$340,000
$375,000
9.3%For more information regarding the value of a property, please contact us for a free consultation.
3 Beds
2 Baths
3,272 SqFt
SOLD DATE : 07/17/2024
Key Details
Sold Price $340,000
Property Type Single Family Home
Sub Type Detached
Listing Status Sold
Purchase Type For Sale
Square Footage 3,272 sqft
Price per Sqft $103
Subdivision Bee Tree Mill
MLS Listing ID MDBC2097154
Sold Date 07/17/24
Style Cottage
Bedrooms 3
Full Baths 2
HOA Y/N N
Abv Grd Liv Area 2,288
Originating Board BRIGHT
Year Built 1800
Annual Tax Amount $2,607
Tax Year 2024
Lot Size 4.410 Acres
Acres 4.41
Property Description
CALLING ALL INVESTORS AND CONTRACTORS. Only cash or hard money financing will work for this property. The Seller will not consider homeowner rehab loans or any kind of standard financing. Current owners have put a lot of time and money into the project but they need to move on. So if you have the ability to finish the restoration you will end up with a wonderful country cottage in a really nice setting! And the location could not be better, surrounded by larger more expensive homes in the highly desirable Hereford Zone! The roof has been replaced, new electrical service, new HVAC installed. The interior is framed and ready to finish. The plan for the main level features the living, kitchen and dining area, plus two bedrooms, a full bath and walk out to a deck. The upper level features an owner suite with bedroom, closet and full bath. The basement has a stone foundation with a new concrete floor, french drain and large fireplace. The plans here include a family room, game room and laundry. Oak staircases lead to the upper level and the basement. In order to continue the project the new owner will need to meet county requirements for installation of the septic system and connection of the well, which has already been drilled. And the county may have some additional requirements that will be the responsibility of the new owner. Property is being sold strictly AS IS so the buyer needs to perform due diligence and be willing to take on the completion of the project. Some of the pasture land consists of wetlands and designated flood plain, see the subdivision plat on the documents site. The setting is really pretty and includes a lovely stone springhouse. Amish built stone wall and steps which lead to the rear patio area that is super private with lots of beautiful trees and shrubs. This will be such a great property when the construction is complete! Don't miss the opportunity to finish this project if you have the means and knowledge to make it happen! GENEROUS PRICE REDUCTION!
Location
State MD
County Baltimore
Zoning RC5
Rooms
Basement Drainage System, Daylight, Partial, Outside Entrance, Poured Concrete
Main Level Bedrooms 2
Interior
Hot Water None
Heating Central
Cooling Heat Pump(s)
Fireplaces Number 2
Fireplaces Type Other
Fireplace Y
Heat Source Electric
Exterior
Exterior Feature Deck(s)
Water Access N
Accessibility None
Porch Deck(s)
Garage N
Building
Story 2
Foundation Stone
Sewer Septic < # of BR
Water Well, Other
Architectural Style Cottage
Level or Stories 2
Additional Building Above Grade, Below Grade
New Construction N
Schools
School District Baltimore County Public Schools
Others
Senior Community No
Tax ID 04072200008584
Ownership Fee Simple
SqFt Source Assessor
Acceptable Financing Cash
Listing Terms Cash
Financing Cash
Special Listing Condition Standard
Read Less Info
Want to know what your home might be worth? Contact us for a FREE valuation!

Our team is ready to help you sell your home for the highest possible price ASAP

Bought with Matthew D Rhine • Keller Williams Legacy







