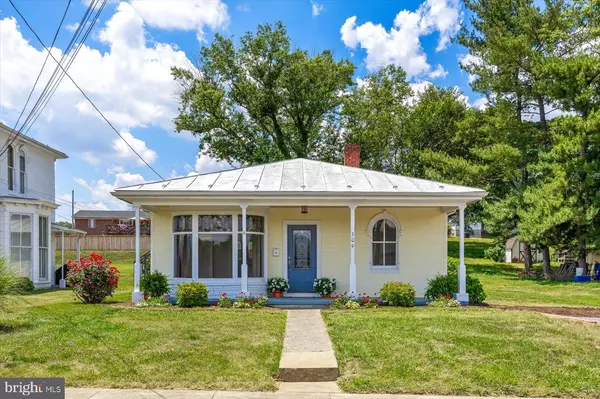$220,000
$220,000
For more information regarding the value of a property, please contact us for a free consultation.
2 Beds
1 Bath
1,136 SqFt
SOLD DATE : 07/15/2024
Key Details
Sold Price $220,000
Property Type Single Family Home
Sub Type Detached
Listing Status Sold
Purchase Type For Sale
Square Footage 1,136 sqft
Price per Sqft $193
Subdivision Town Of Luray
MLS Listing ID VAPA2003678
Sold Date 07/15/24
Style Bungalow,Art Deco
Bedrooms 2
Full Baths 1
HOA Y/N N
Abv Grd Liv Area 1,136
Originating Board BRIGHT
Year Built 1939
Annual Tax Amount $1,126
Tax Year 2022
Lot Size 10,062 Sqft
Acres 0.23
Property Description
Deadline for Offers: June 21, 2023 by NOON
This adorable American-style bungalow, located in the heart of downtown Luray, is bursting with beauty and elegance.Owned by one family since 1939 when built by hand. The lumber from John and Ginny Williams, corner of East Main Street and North Deford Avenue was used to build this home. It was auctioned off and the structure torn down to create Hawksbill Bungalow. One of the main features of this sweet little home is without a doubt the towering Art Nouveau-style bow front window overlooking the front porch. This window is intricately trimmed in a herringbone pattern with a delicately carved tongue and groove. The glass is diamond cut with an Art Deco chandelier hanging overhead, and is surrounded by a cozy sitting bench perfect for your cat to lounge on all day in the sun. And top it all off, the Victorian-esque box sash windows come complete with their original weight pulls.
With two spacious bedrooms and one full bath, this home is the ideal place for a young couple beginning their lives together, or could be a great short-term rental or Airbnb option as well. Built in 1939, this bungalow still boasts its original hardwood floors which give it that extra charm as you move throughout it. A fresh coat of paint, new appliances in the kitchen alongside a gorgeous double porcelain farm sink, a newly remodeled bathroom complete with a tiled shower and French petite doors, and a newly installed private driveway with space for two-cars are just a few of the upgrades this home has to offer. Water and sewer services are provided by the town as well. There is also an ample backyard ideal for a large vegetable garden, barbecues with your friends and neighbors, or playing fetch with your dog. Spend your weekends walking on the Hawksbill trail, conveniently located two blocks from your front door, strolling downtown to shops and restaurants, or taking a short drive to enjoy all that the Shenandoah National Park has to offer.
Property being sold As-Is
Location
State VA
County Page
Zoning R2
Rooms
Basement Unfinished
Main Level Bedrooms 2
Interior
Interior Features Ceiling Fan(s), Dining Area, Entry Level Bedroom, Floor Plan - Open, Kitchen - Country, Pantry, Stain/Lead Glass, Wood Floors
Hot Water Electric
Heating Heat Pump(s)
Cooling Central A/C
Flooring Hardwood
Equipment Built-In Microwave, Dishwasher, Dryer, Refrigerator, Stove, Washer
Fireplace N
Window Features Bay/Bow,Transom
Appliance Built-In Microwave, Dishwasher, Dryer, Refrigerator, Stove, Washer
Heat Source Electric
Exterior
Water Access N
View Mountain, City, Garden/Lawn
Roof Type Metal
Accessibility None
Garage N
Building
Lot Description Rear Yard, Road Frontage
Story 1
Foundation Concrete Perimeter
Sewer Public Sewer
Water Public
Architectural Style Bungalow, Art Deco
Level or Stories 1
Additional Building Above Grade, Below Grade
Structure Type Plaster Walls
New Construction N
Schools
School District Page County Public Schools
Others
Senior Community No
Tax ID 42A4 6 E 11 AND 42A4-6-E-12
Ownership Fee Simple
SqFt Source Assessor
Acceptable Financing Cash, Conventional
Listing Terms Cash, Conventional
Financing Cash,Conventional
Special Listing Condition Standard
Read Less Info
Want to know what your home might be worth? Contact us for a FREE valuation!

Our team is ready to help you sell your home for the highest possible price ASAP

Bought with Lauren S Reed • Funkhouser Real Estate Group







