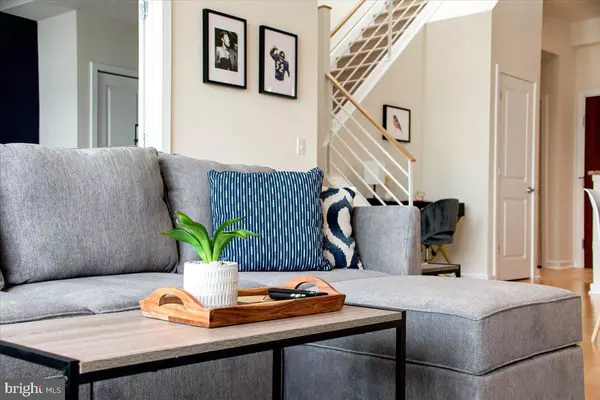$355,000
$355,000
For more information regarding the value of a property, please contact us for a free consultation.
2 Beds
2 Baths
1,739 SqFt
SOLD DATE : 07/12/2024
Key Details
Sold Price $355,000
Property Type Condo
Sub Type Condo/Co-op
Listing Status Sold
Purchase Type For Sale
Square Footage 1,739 sqft
Price per Sqft $204
Subdivision Mount Vernon Place Historic District
MLS Listing ID MDBA2125078
Sold Date 07/12/24
Style Contemporary
Bedrooms 2
Full Baths 2
Condo Fees $601/mo
HOA Y/N N
Abv Grd Liv Area 1,739
Originating Board BRIGHT
Year Built 2007
Annual Tax Amount $6,976
Tax Year 2024
Property Description
Step into the vibrant community of Twelve09 North Charles, nestled in the historic charm of Mount Vernon. Unit #419, situated atop this contemporary mid-rise condominium, offers a spacious 1739 sqft sanctuary boasting 2 large bedrooms and 2 full bathrooms. Upon entry, revel in the abundant natural light that floods the open floor plan, accentuated by lofty 10-foot ceilings and a captivating wall of windows in the living room. The sleek kitchen, adorned with stainless steel appliances, granite countertops, a breakfast bar, and modern cabinetry, sets the stage for culinary adventures. The combined dining and living area offers versatility to suit your lifestyle. Retreat to the primary bedroom oasis, featuring a generous 25 x 12 bedroom, a sprawling walk-in closet with custom organizers, and a luxurious attached bathroom boasting a dual vanity and walk-in shower. The guest bedroom, complete with two closets, enjoys access to the adjacent dual-entry full bathroom, conveniently located near the kitchen. Elevating this residence is the internal access to an expansive private roof deck, perfect for entertaining, cultivating a container garden, or simply relishing in skyline vistas. Included with this exceptional unit is a coveted covered parking spot in the secure garage. Outside, indulge in the building's amenities, including a fitness center and a communal courtyard with a cozy gas fireplace. The unit also includes two big storage lockers. The condo fee covers water, gas for cooking, and heating.Conveniently located, the building is a short stroll from Penn Station, University of Baltimore, Maryland Institute College of Art, and Peabody Institute. Don't miss the opportunity to experience urban living at its finest—schedule your appointment today!
Location
State MD
County Baltimore City
Zoning C-2
Rooms
Main Level Bedrooms 2
Interior
Hot Water Natural Gas
Heating Central
Cooling Central A/C
Fireplace N
Heat Source Electric
Exterior
Parking Features Covered Parking, Inside Access
Garage Spaces 1.0
Amenities Available Common Grounds, Elevator, Reserved/Assigned Parking, Exercise Room, Fitness Center, Security
Water Access N
Accessibility None
Total Parking Spaces 1
Garage Y
Building
Story 2
Unit Features Mid-Rise 5 - 8 Floors
Sewer Public Sewer
Water Public
Architectural Style Contemporary
Level or Stories 2
Additional Building Above Grade, Below Grade
New Construction N
Schools
School District Baltimore City Public Schools
Others
Pets Allowed Y
HOA Fee Include Common Area Maintenance,Ext Bldg Maint,Health Club,Management,Sewer,Trash,Water
Senior Community No
Tax ID 0311010484 130
Ownership Condominium
Special Listing Condition Standard
Pets Allowed Size/Weight Restriction
Read Less Info
Want to know what your home might be worth? Contact us for a FREE valuation!

Our team is ready to help you sell your home for the highest possible price ASAP

Bought with Kelsey Fuller Hurson • Compass







