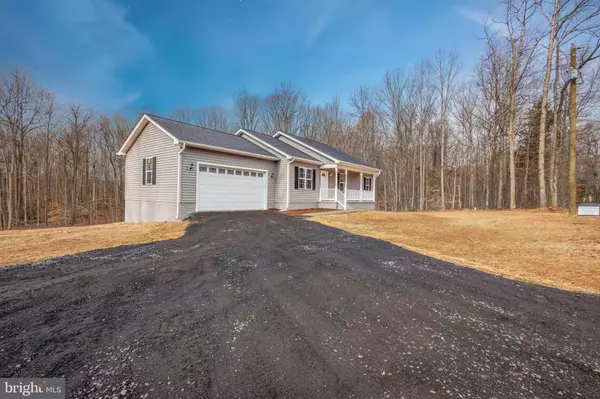$440,000
$439,900
For more information regarding the value of a property, please contact us for a free consultation.
3 Beds
2 Baths
1,320 SqFt
SOLD DATE : 07/12/2024
Key Details
Sold Price $440,000
Property Type Single Family Home
Sub Type Detached
Listing Status Sold
Purchase Type For Sale
Square Footage 1,320 sqft
Price per Sqft $333
Subdivision None Available
MLS Listing ID VAOR2007120
Sold Date 07/12/24
Style Ranch/Rambler
Bedrooms 3
Full Baths 2
HOA Y/N N
Abv Grd Liv Area 1,320
Originating Board BRIGHT
Year Built 2024
Annual Tax Amount $337
Tax Year 2022
Lot Size 2.500 Acres
Acres 2.5
Property Description
3 Bedrooms 2 full Bathrooms. Attached 2 Car Garage (which is insulated, drywalled, and painted). Covered Front Porch, Covered Screened Room with attached open deck on main level on back.
Full Basement unfinished, insulated, heated, and partially framed for additional Bathroom and Laundry Room. Full Walkout basement with 12x12 concrete patio.
Granite kitchen countertops, cabinets have soft close doors
and drawers. Smooth top Range with microwave above, under the counter dishwasher, Country kitchen sink. Side by side Stainless steel Refrigerator with water/ice in the door.
Flooring is waterproof woodgrain laminate trimmed with 5 1/4 painted wood base.
Ceiling Fans in all 3 bedrooms, living room, and screened porch. All on 2 1/2 Acres which has lots of grass on back yard and on front yard, room on each side for expansion and an equal amount of trees beyond the grass in the back.
4miles to Rt 522 towards Richmond, Louisa, or Culpeper; 3 miles to Rt 20 towards Orange, Charlottesville; 4 miles to Spotsylvania towards Fredericksburg.
Location
State VA
County Orange
Zoning A
Rooms
Basement Unfinished
Main Level Bedrooms 3
Interior
Hot Water Electric
Cooling Central A/C
Heat Source Electric
Exterior
Parking Features Garage - Front Entry
Garage Spaces 2.0
Water Access N
Accessibility None
Attached Garage 2
Total Parking Spaces 2
Garage Y
Building
Story 2
Foundation Concrete Perimeter
Sewer Septic = # of BR
Water Well
Architectural Style Ranch/Rambler
Level or Stories 2
Additional Building Above Grade, Below Grade
New Construction Y
Schools
School District Orange County Public Schools
Others
Senior Community No
Tax ID 0490000000011E
Ownership Fee Simple
SqFt Source Estimated
Special Listing Condition Standard
Read Less Info
Want to know what your home might be worth? Contact us for a FREE valuation!

Our team is ready to help you sell your home for the highest possible price ASAP

Bought with Donna Edwards Waugh-Robinson • Jack Samuels Realty







