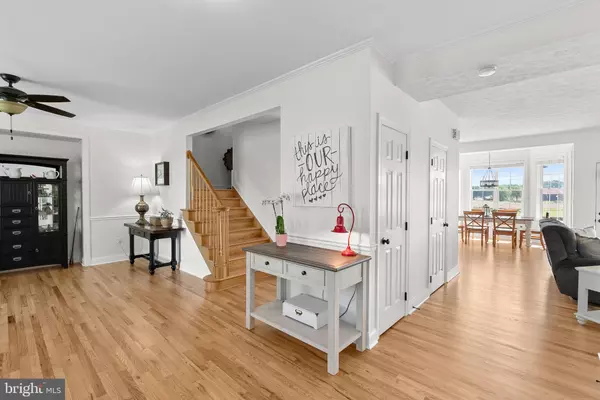$805,000
$799,000
0.8%For more information regarding the value of a property, please contact us for a free consultation.
5 Beds
5 Baths
3,929 SqFt
SOLD DATE : 07/12/2024
Key Details
Sold Price $805,000
Property Type Single Family Home
Sub Type Detached
Listing Status Sold
Purchase Type For Sale
Square Footage 3,929 sqft
Price per Sqft $204
Subdivision None Available
MLS Listing ID WVJF2012100
Sold Date 07/12/24
Style Transitional
Bedrooms 5
Full Baths 3
Half Baths 2
HOA Y/N N
Abv Grd Liv Area 2,806
Originating Board BRIGHT
Year Built 1999
Annual Tax Amount $1,801
Tax Year 2022
Lot Size 7.550 Acres
Acres 7.55
Property Description
Welcome to 4012 Engle Molers Road in Harper’s Ferry, West Virginia, a haven where every moment is a masterpiece of nature and community. Perched with a breathtaking view of the Appalachian Mountains, this home offers a daily symphony of natural beaty and tranquility. Imagine beginning your day on the back patio, watching the first light of dawn cascade over the rolling mountains. The serenity of the sunrise, paired with the sight of birds soaring overhead, is a testament to the majestic splendor surrounding you.
In early spring, the fields come alive with playful deer, adding a touch of enchantment to your mornings. These moments of quiet connection to nature are complimented by a friendly and welcoming community.
As the day draws to a close, the front porch is your sanctuary to witness stunning sunsets. The sky transforms into a canvas of vibrant colors, offering a peaceful end to each day. During the holiday season, the nearby Christmas tree farm fills the air with natural aroma of spruce, enhancing the festive spirit. You might even catch a glimpse of the President’s staff selecting the perfect tree for the White House, adding a unique charm to the neighborhood.
Living at 4012 Engle Molers Road means planting roots in a small, quaint, eclectic and thriving tri-state area. This home offers more than just a perfect place to live; it provides a lifestyle rich in natural beauty, community warmth and closeness. Embrace the chance to create lasting memories and grow deep roots in this exceptional home, where every sunrise and sunset is a reminder of the extraordinary life that awaits you.
The outside landscape was intentionally planted to give an outdoor appeal all year long. From the holly bushes in the winter to the fruit trees in the spring, you are surrounded by layers that grow with each season. They are thriving where they are planted and have a great root system with all the sun, rain, and snow. Birds love to play in the water feature, and it is all natural, so animals are welcome to drink and play as they wish.
Location
State WV
County Jefferson
Zoning 101
Direction West
Rooms
Basement Daylight, Partial, Fully Finished, Heated, Improved, Outside Entrance, Walkout Level, Windows
Interior
Interior Features 2nd Kitchen, Breakfast Area, Carpet, Ceiling Fan(s), Dining Area, Family Room Off Kitchen, Floor Plan - Open, Formal/Separate Dining Room, Kitchen - Eat-In, Pantry, Primary Bath(s), Recessed Lighting, Bathroom - Soaking Tub, Bathroom - Stall Shower, Store/Office, Bathroom - Tub Shower, Walk-in Closet(s), Water Treat System, Window Treatments, Wood Floors
Hot Water Electric
Heating Heat Pump(s)
Cooling Central A/C
Flooring Carpet, Hardwood, Luxury Vinyl Plank
Fireplaces Number 2
Fireplaces Type Gas/Propane
Equipment Built-In Microwave, Dishwasher, Disposal, Dryer, Exhaust Fan, Oven/Range - Electric, Refrigerator, Stainless Steel Appliances, Washer, Water Heater
Furnishings No
Fireplace Y
Window Features Screens,Vinyl Clad
Appliance Built-In Microwave, Dishwasher, Disposal, Dryer, Exhaust Fan, Oven/Range - Electric, Refrigerator, Stainless Steel Appliances, Washer, Water Heater
Heat Source Electric
Laundry Main Floor
Exterior
Exterior Feature Deck(s), Porch(es), Patio(s), Screened, Wrap Around
Parking Features Additional Storage Area, Garage - Side Entry, Inside Access, Garage Door Opener
Garage Spaces 12.0
Water Access N
View Mountain, Panoramic
Roof Type Architectural Shingle
Accessibility Grab Bars Mod
Porch Deck(s), Porch(es), Patio(s), Screened, Wrap Around
Attached Garage 2
Total Parking Spaces 12
Garage Y
Building
Lot Description Adjoins - Open Space, Cleared, Front Yard, Landscaping, Mountainous, Secluded
Story 3
Foundation Concrete Perimeter
Sewer On Site Septic
Water Well
Architectural Style Transitional
Level or Stories 3
Additional Building Above Grade, Below Grade
New Construction N
Schools
Elementary Schools Shepherdstown
Middle Schools Shepherdstown
High Schools Jefferson
School District Jefferson County Schools
Others
Pets Allowed Y
Senior Community No
Tax ID 09 19000400020000
Ownership Fee Simple
SqFt Source Assessor
Security Features Exterior Cameras
Acceptable Financing Cash, Conventional, FHA, VA
Listing Terms Cash, Conventional, FHA, VA
Financing Cash,Conventional,FHA,VA
Special Listing Condition Standard
Pets Allowed No Pet Restrictions
Read Less Info
Want to know what your home might be worth? Contact us for a FREE valuation!

Our team is ready to help you sell your home for the highest possible price ASAP

Bought with Sara Phelps • Keller Williams Realty Advantage







