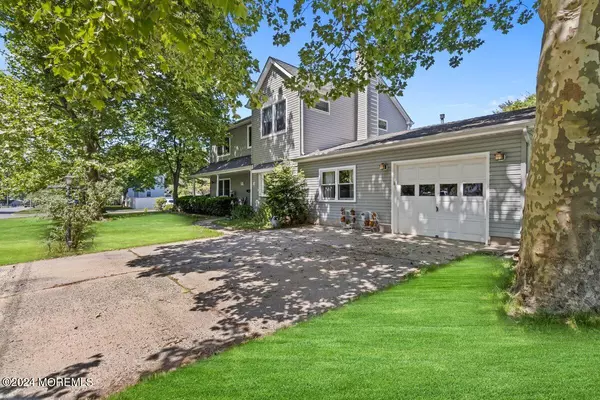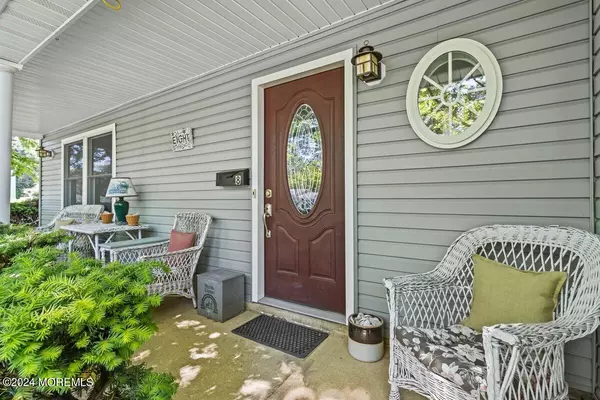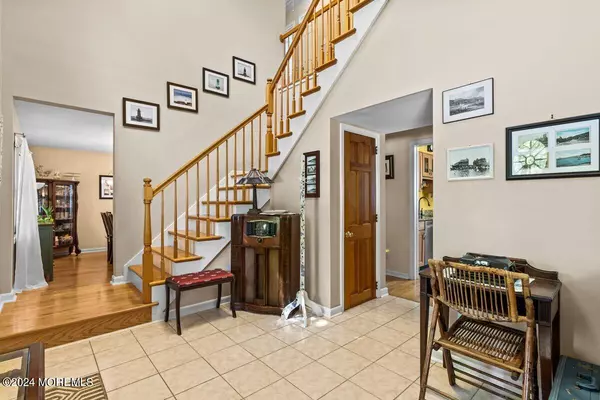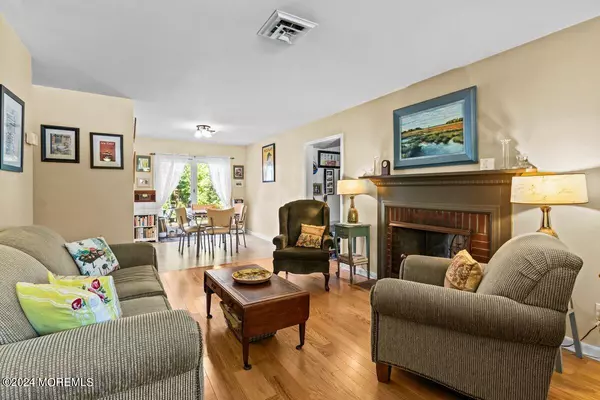$750,000
$659,000
13.8%For more information regarding the value of a property, please contact us for a free consultation.
4 Beds
2 Baths
2,638 SqFt
SOLD DATE : 07/12/2024
Key Details
Sold Price $750,000
Property Type Single Family Home
Sub Type Single Family Residence
Listing Status Sold
Purchase Type For Sale
Square Footage 2,638 sqft
Price per Sqft $284
Municipality Middletown (MID)
MLS Listing ID 22414935
Sold Date 07/12/24
Style Custom,Colonial,2 Story
Bedrooms 4
Full Baths 2
HOA Y/N No
Originating Board MOREMLS (Monmouth Ocean Regional REALTORS®)
Year Built 1953
Annual Tax Amount $12,388
Tax Year 2023
Lot Size 10,454 Sqft
Acres 0.24
Lot Dimensions 78 x 135
Property Description
Welcome to 8 Cherry Tree Lane, where you're surrounded by charm from the moment you arrive. This custom 4 bedroom, 2 bathroom home has been meticulously maintained and is ready for new owners. Situated on a large corner lot, this yard is perfect for BBQs just in time for summer. As you enter, you'll be welcomed by an elegant foyer featuring a large staircase and high ceilings. As you tour the home, you'll see there is no shortage of living space. Head upstairs and you'll be WOWed by the large master bedroom which features a high tray ceiling and a large walk- in closet. From the master bedroom, travel into the huge Jack and Jill bathroom, which will immediately have you dreaming of soaking in your jacuzzi tub. The three guest bedrooms are generously sized and have tons of natural light. Middletown Village is highly desired and it's no guess why. While you are nestled in privacy, you're only minutes from anything you could possibly need whether it be shopping, nightlife, nature, or work travel. A commuter's dream, you are right around the corner from the Middletown train station and a short ride from the Belford Ferry.
Location
State NJ
County Monmouth
Area Village
Direction If traveling from Highway 35 South, turn right onto Kings Highway. First right onto Cherry Tree Lane, house is 5th house on the right.
Rooms
Basement None
Interior
Interior Features Attic - Pull Down Stairs, Bay/Bow Window, Ceilings - 9Ft+ 2nd Flr, Den
Heating 2 Zoned Heat
Cooling 2 Zoned AC
Fireplaces Number 1
Fireplace Yes
Exterior
Exterior Feature Patio, Shed
Parking Features Concrete, Driveway, Direct Access, Oversized, Storage, Workshop in Garage
Garage Spaces 1.0
Roof Type Shingle
Garage Yes
Building
Lot Description Corner Lot
Story 2
Foundation Slab
Sewer Public Sewer
Water Public
Architectural Style Custom, Colonial, 2 Story
Level or Stories 2
Structure Type Patio,Shed
Schools
Elementary Schools Middletown Village
Middle Schools Thompson
High Schools Middle North
Others
Senior Community No
Tax ID 32-00605-0000-00084
Read Less Info
Want to know what your home might be worth? Contact us for a FREE valuation!

Our team is ready to help you sell your home for the highest possible price ASAP

Bought with EXP Realty







