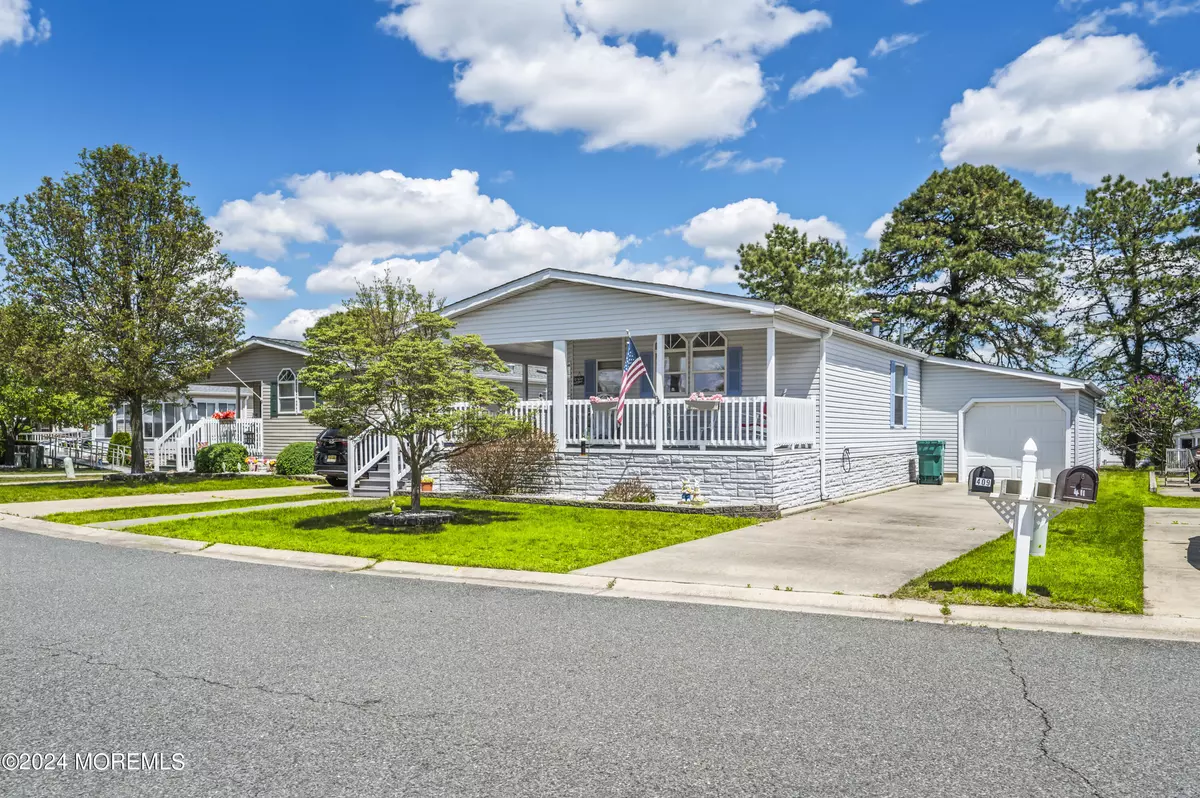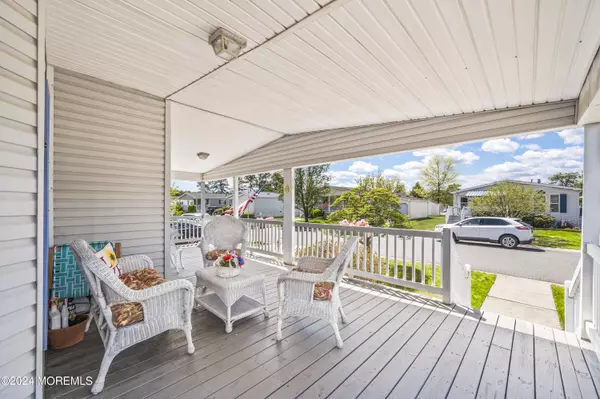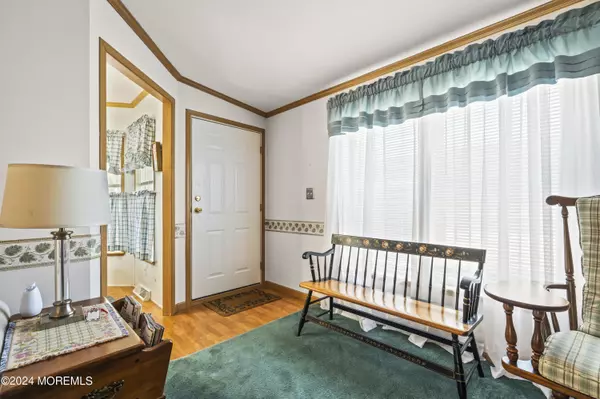$187,500
$195,490
4.1%For more information regarding the value of a property, please contact us for a free consultation.
3 Beds
2 Baths
1,600 SqFt
SOLD DATE : 07/11/2024
Key Details
Sold Price $187,500
Property Type Single Family Home
Sub Type Adult Community
Listing Status Sold
Purchase Type For Sale
Square Footage 1,600 sqft
Price per Sqft $117
Municipality Manchester (MAC)
Subdivision Pine Ridge S
MLS Listing ID 22413096
Sold Date 07/11/24
Style Mobile Home
Bedrooms 3
Full Baths 2
HOA Fees $835/mo
HOA Y/N Yes
Originating Board MOREMLS (Monmouth Ocean Regional REALTORS®)
Year Built 1999
Property Description
Move in ready Tamarack III model with attached garage, double concrete driveway and shed. Home boasts formal living and dining room with cathedral ceilings and full wall gas fireplace. Separate breakfast room and enormous kitchen with double skylights and walk in pantry. The 3 bedrooms are very spacious and closets abound. The primary bathroom offers a soaker tub, plus double shower and lovely vanity area. The second full bath will also accomodate your every need. Pine Ridge South is full service and amenities include onsite clubhouse, pool, exercise, bocci , and shuffleboard. You will enjoy your move!
Location
State NJ
County Ocean
Area Pine Rdg South
Direction Route 530 to Pine Ridge Blvd to Street to House.
Rooms
Basement Crawl Space
Interior
Interior Features Attic - Pull Down Stairs, Bay/Bow Window, Built-Ins, Ceilings - 9Ft+ 1st Flr, Dec Molding, Laundry Tub, Security System, Skylight, Recessed Lighting
Heating Natural Gas, Baseboard
Cooling Central Air
Flooring Linoleum, Ceramic Tile
Fireplaces Number 1
Fireplace Yes
Exterior
Exterior Feature Porch - Open, Security System, Shed, Sprinkler Under, Storage, Storm Door(s), Swimming, Porch - Covered, Lighting
Parking Features Concrete, Driveway, Off Street, Direct Access
Garage Spaces 1.0
Pool Heated
Amenities Available Professional Management, Association, Exercise Room, Shuffleboard, Swimming, Pool, Clubhouse, Common Area, Jogging Path, Landscaping, Bocci
Waterfront Description Other - See Remarks
Roof Type Shingle
Garage Yes
Building
Lot Description Cul-De-Sac, Level
Story 1
Sewer Public Sewer
Water Public
Architectural Style Mobile Home
Level or Stories 1
Structure Type Porch - Open,Security System,Shed,Sprinkler Under,Storage,Storm Door(s),Swimming,Porch - Covered,Lighting
New Construction No
Schools
Middle Schools Manchester Twp
High Schools Manchester Twnshp
Others
HOA Fee Include Trash,Community Bus,Exterior Maint,Lawn Maintenance,Mgmt Fees,Pool,Property Taxes,Rec Facility,Snow Removal
Senior Community Yes
Pets Allowed Dogs OK, Cats OK
Read Less Info
Want to know what your home might be worth? Contact us for a FREE valuation!

Our team is ready to help you sell your home for the highest possible price ASAP

Bought with RE/MAX Preferred







