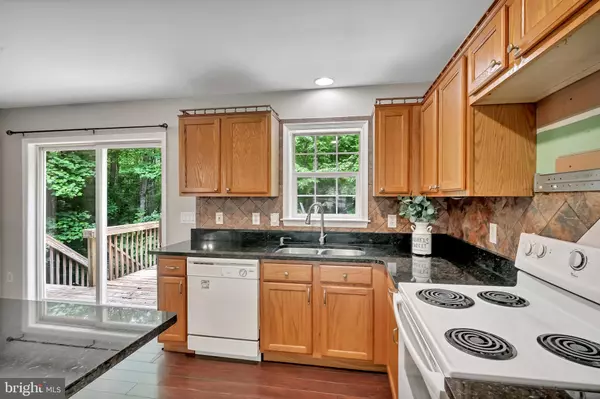$345,000
$340,000
1.5%For more information regarding the value of a property, please contact us for a free consultation.
3 Beds
2 Baths
1,144 SqFt
SOLD DATE : 07/10/2024
Key Details
Sold Price $345,000
Property Type Single Family Home
Sub Type Detached
Listing Status Sold
Purchase Type For Sale
Square Footage 1,144 sqft
Price per Sqft $301
Subdivision Caywoods
MLS Listing ID VAKG2005072
Sold Date 07/10/24
Style Ranch/Rambler
Bedrooms 3
Full Baths 2
HOA Y/N N
Abv Grd Liv Area 1,144
Originating Board BRIGHT
Year Built 2002
Annual Tax Amount $2,019
Tax Year 2022
Lot Size 2.928 Acres
Acres 2.93
Property Description
This adorable and affordable single family home offers just over 2200 sq feet surrounded by almost three sprawling acres of natural beauty that can be enjoyed from the quintessential full front porch that greets you or the secluded backyard deck overlooking your a treelined view in the desirable Caywoods neighborhood could be yours. Step inside to an easy living floorplan with an open and airy concept family room just off of the eat in kitchen with gorgeous granite countertops and a large center island that makes a perfect breakfast bar spot, adds additional storage and creates an extra workspace for those who love to cook or bake. Just off of your eat in area you can step out to your back deck to extend your entertaining area, enjoy your morning coffee or create memories grilling on those summer days. The family room is filled with natural light and is flanked by the owners bedroom, including a private ensuite, on one end and additional bedrooms that share a second full bath on the other allowing everyone some quiet space. Endless possibilities, laundry and French doors that open to your fully fenced backyard area await you in the lower level with approx. 1400 sq feet ready for your design needs and personal touch. This serene oasis enjoys the freedom of HOA free living, and offers an abundance of serenity while being conveniently located near Dahlgren, shops and restaurants and more. Make this house your home today! Call to tour.
Location
State VA
County King George
Zoning A2
Rooms
Other Rooms Kitchen, Family Room, Laundry
Basement Rear Entrance, Outside Entrance, Full, Connecting Stairway, Daylight, Full, Space For Rooms, Interior Access
Main Level Bedrooms 3
Interior
Interior Features Wood Floors, Combination Kitchen/Dining, Floor Plan - Open, Kitchen - Eat-In
Hot Water Electric
Heating Heat Pump(s)
Cooling Central A/C
Equipment Dishwasher, Dryer, Oven/Range - Electric, Refrigerator, Washer
Fireplace N
Appliance Dishwasher, Dryer, Oven/Range - Electric, Refrigerator, Washer
Heat Source Electric
Exterior
Exterior Feature Deck(s), Porch(es)
Garage Spaces 6.0
Fence Fully
Water Access N
View Trees/Woods
Roof Type Architectural Shingle
Accessibility None
Porch Deck(s), Porch(es)
Total Parking Spaces 6
Garage N
Building
Lot Description Backs to Trees, Private
Story 2
Foundation Concrete Perimeter
Sewer On Site Septic
Water Well
Architectural Style Ranch/Rambler
Level or Stories 2
Additional Building Above Grade, Below Grade
New Construction N
Schools
School District King George County Schools
Others
Senior Community No
Tax ID 15C 2 14
Ownership Fee Simple
SqFt Source Assessor
Special Listing Condition Standard
Read Less Info
Want to know what your home might be worth? Contact us for a FREE valuation!

Our team is ready to help you sell your home for the highest possible price ASAP

Bought with Christina L. Justice • RE/MAX One







