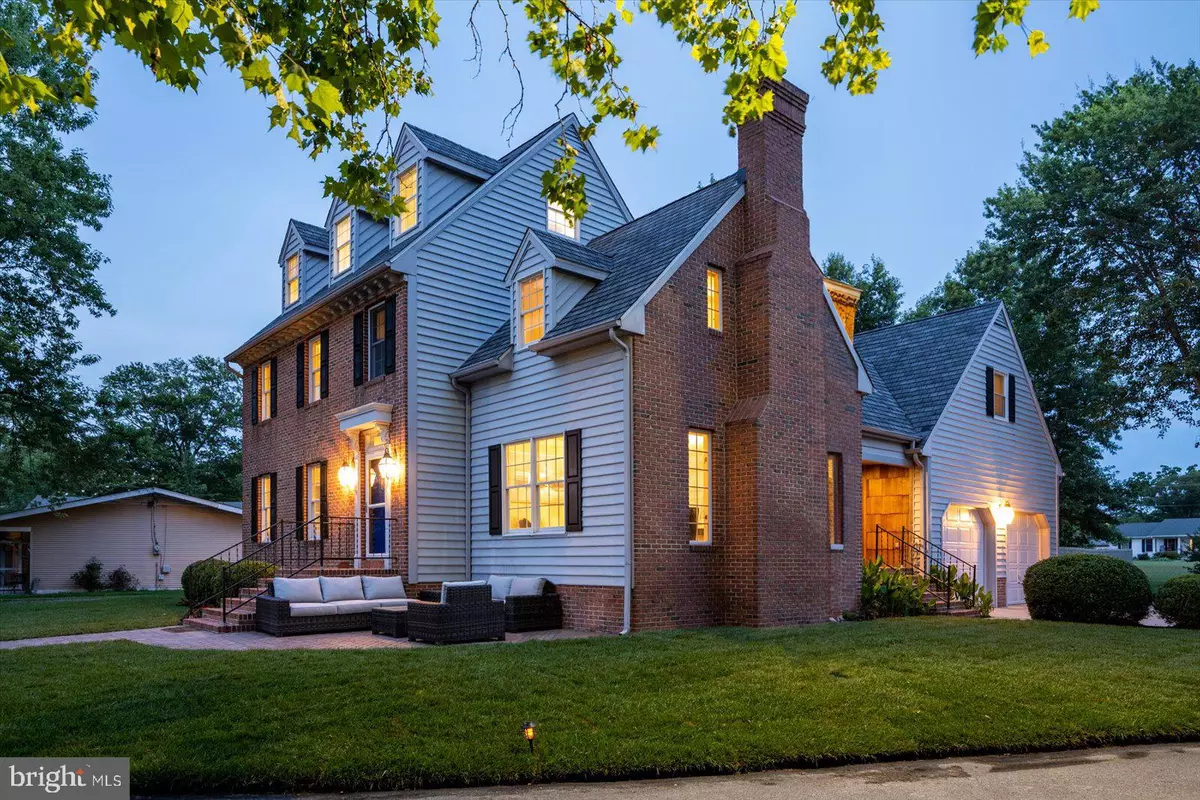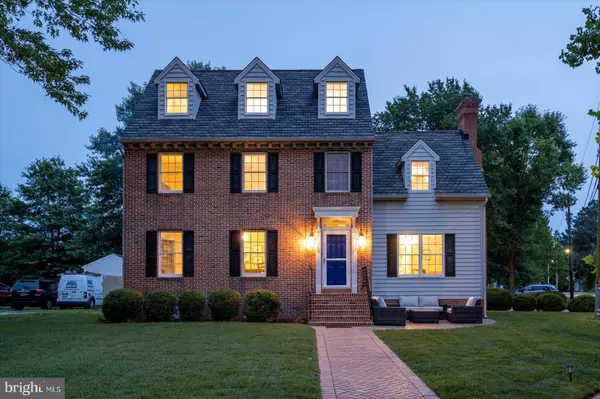$489,000
$489,000
For more information regarding the value of a property, please contact us for a free consultation.
4 Beds
3 Baths
2,878 SqFt
SOLD DATE : 07/08/2024
Key Details
Sold Price $489,000
Property Type Single Family Home
Sub Type Detached
Listing Status Sold
Purchase Type For Sale
Square Footage 2,878 sqft
Price per Sqft $169
Subdivision None Available
MLS Listing ID MDWC2013226
Sold Date 07/08/24
Style Colonial
Bedrooms 4
Full Baths 2
Half Baths 1
HOA Y/N N
Abv Grd Liv Area 2,878
Originating Board BRIGHT
Year Built 1990
Annual Tax Amount $4,062
Tax Year 2023
Lot Size 0.293 Acres
Acres 0.29
Lot Dimensions 0.00 x 0.00
Property Description
Priced to Sell! Incredible value and rare opportunity to own an extensively renovated and spacious property with Nanticoke River views. Enter this luxurious home off the two car attached garage into the mudroom with closet and first floor half bath. You are then greeted by a warm living room with gas fireplace where you can enjoy watching the sunset across the Nanticoke River.
From there, proceed to the Chef’s kitchen complete with 48-inch Wolf rangetop with gas burners and griddle, double wall ovens, with dishwasher and microwave under the large island. Complete with granite countertops and semi-custom hardwood cabinets. One side of the kitchen leads to the pantry and a bonus sunroom that connects to the outdoor two-level bluestone patio and deck complete with a built in firepit, seat walls, outdoor hot tub, and fenced in backyard. The backyard also features an outdoor shower with hot and cold water enclosed in vinyl fencing for privacy including a changing area with bench.
From the other side of the kitchen, you progress into a separate, roomy dining room that can easily accommodate holiday gatherings. Off the dining room, you will find a front porch leading down to a brick sidewalk and hardscape patio. Here is a perfect place to relax on outdoor living furniture and take in the breathtaking water views.
On the second floor, you will find the primary bedroom suite with walk in closet and primary bathroom plus two more bedrooms, a second full bathroom, the laundry area, and an oversized family or media room. The fourth bedroom with office space on one side is located on the finished, walk up third floor which also has an extended walk-in closet. Inclusive of the third floor, this home measures approximately 2878 square feet and feels even larger due to its excellent layout; see the sketch and room layout in photos for details.
This home also features geothermal heating and cooling servicing the main floor and family room with electric cooling and propane gas servicing the other upstairs rooms. The home’s roof is still under its GAF Golden Pledge Warranty.
Excellent curb appeal with irrigation well and sprinkler system installed in June 2023. Sod and other landscaping features also add to the curb appeal.
Owner purchased a mostly furnished new home so there are a number of furnishings included for the owner's convenience such as the hot tub and many others subject to negotiation. A list of available furnishings will be provided upon request and prior to contract. If not yet familiar with Sharptown, the town features two parks, multiple playgrounds, a tennis court, two pickleball courts, and more, a full size basketball court, boat launch with parking, town beach, softball field, soccer field, park pavilion, and more. Sharptown also feeds into the highly sought after Mardela School district which is only a short ride from town.
Location
State MD
County Wicomico
Area Wicomico Northwest (23-01)
Zoning R
Interior
Interior Features Crown Moldings, Formal/Separate Dining Room, Intercom, Skylight(s), Upgraded Countertops, Dining Area, Window Treatments, Other, Carpet, Ceiling Fan(s)
Hot Water Propane
Cooling Geothermal, Central A/C
Flooring Carpet, Ceramic Tile, Engineered Wood
Fireplaces Number 1
Fireplaces Type Gas/Propane
Equipment Microwave, Oven - Double, Oven - Self Cleaning, Washer, Refrigerator, Dishwasher, Disposal, Stainless Steel Appliances, Dryer, Cooktop
Furnishings Partially
Fireplace Y
Window Features Skylights
Appliance Microwave, Oven - Double, Oven - Self Cleaning, Washer, Refrigerator, Dishwasher, Disposal, Stainless Steel Appliances, Dryer, Cooktop
Heat Source Electric, Propane - Metered, Geo-thermal
Laundry Upper Floor
Exterior
Exterior Feature Brick, Patio(s), Porch(es)
Parking Features Additional Storage Area
Garage Spaces 5.0
Fence Vinyl, Wood
Water Access N
Roof Type Asphalt,Architectural Shingle
Accessibility None
Porch Brick, Patio(s), Porch(es)
Attached Garage 2
Total Parking Spaces 5
Garage Y
Building
Story 3
Foundation Block, Crawl Space, Permanent
Sewer Public Sewer
Water Public
Architectural Style Colonial
Level or Stories 3
Additional Building Above Grade, Below Grade
Structure Type Dry Wall
New Construction N
Schools
School District Wicomico County Public Schools
Others
Senior Community No
Tax ID 2310003199
Ownership Fee Simple
SqFt Source Assessor
Security Features Smoke Detector
Special Listing Condition Standard
Read Less Info
Want to know what your home might be worth? Contact us for a FREE valuation!

Our team is ready to help you sell your home for the highest possible price ASAP

Bought with Colby B Phippin • Whitehead Real Estate Exec.







