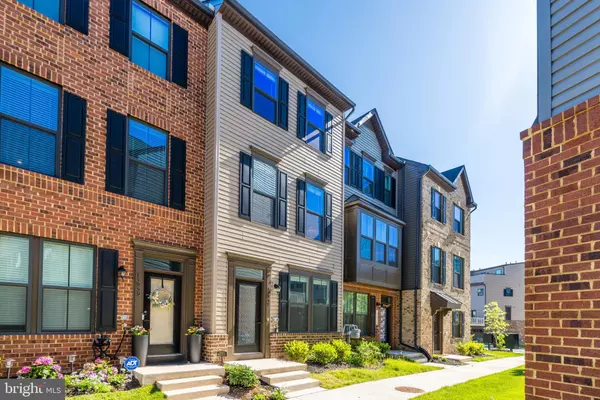$680,000
$689,990
1.4%For more information regarding the value of a property, please contact us for a free consultation.
4 Beds
5 Baths
1,924 SqFt
SOLD DATE : 07/05/2024
Key Details
Sold Price $680,000
Property Type Townhouse
Sub Type Interior Row/Townhouse
Listing Status Sold
Purchase Type For Sale
Square Footage 1,924 sqft
Price per Sqft $353
Subdivision Foster'S Glen
MLS Listing ID VAFX2180240
Sold Date 07/05/24
Style Contemporary
Bedrooms 4
Full Baths 4
Half Baths 1
HOA Fees $140/mo
HOA Y/N Y
Abv Grd Liv Area 1,924
Originating Board BRIGHT
Year Built 2022
Annual Tax Amount $7,126
Tax Year 2024
Lot Size 1,152 Sqft
Acres 0.03
Property Description
Discover modern living at its finest in this stunning 4-level townhome, nestled in the sought-after Foster's Glen Community. Built in 2023, this nearly new property boasts a transferable warranty, ensuring peace of mind for its new owners. The home features 4 bedrooms and 4.5 bathrooms, with 3 of the bedrooms being luxurious en suites, perfect for privacy and comfort. Each bathroom is adorned with contemporary tile, sleek white vanities, and elegant quartz countertops, creating a serene and stylish atmosphere. Step into a bright and airy kitchen, complete with 42-inch white cabinetry, pristine white quartz countertops, and high-end stainless steel appliances, ideal for the culinary enthusiast. The main level and entryway are graced with wide plank LVP flooring, while hardwood stairs add a touch of warmth and sophistication. The entry-level bedroom, complete with a full bath, offers versatility and convenience for guests or a home office. Experience outdoor living at its best with a rooftop deck that provides panoramic views, perfect for entertaining or unwinding. Additionally, a deck off the kitchen/breakfast room offers a cozy spot for morning coffee or evening relaxation. The townhome is equipped with recessed lighting throughout, adding a modern and refined touch. Parking is a breeze with a rear-load single-car garage, ensuring your vehicle is safe and secure. The Foster's Glen Community is not just a place to live but a lifestyle, offering a nature-filled trail, playgrounds, and dog-friendly areas. Its stellar location is unbeatable, with close proximity to shopping, dining, Dulles Airport, and the metro station. Enjoy easy access to commuter routes like Rt 28 and the Toll Road, as well as nearby attractions such as the Innovation Center Metro, Reston Town Center, Frying Pan Park, and more. This townhome is a perfect blend of luxury, convenience, and modern living, making it an ideal choice for those seeking a dynamic and comfortable lifestyle.
Location
State VA
County Fairfax
Zoning RESIDENTIAL
Rooms
Basement Daylight, Full, Fully Finished, Garage Access, Front Entrance, Rear Entrance
Interior
Interior Features Carpet, Dining Area, Entry Level Bedroom, Family Room Off Kitchen, Floor Plan - Open, Recessed Lighting, Stall Shower, Upgraded Countertops, Walk-in Closet(s)
Hot Water Natural Gas
Cooling Central A/C, Heat Pump(s)
Flooring Ceramic Tile, Carpet, Laminate Plank
Equipment Dishwasher, Disposal, Dryer - Electric, Microwave, Stove, Stainless Steel Appliances, Refrigerator, Washer
Furnishings No
Fireplace N
Appliance Dishwasher, Disposal, Dryer - Electric, Microwave, Stove, Stainless Steel Appliances, Refrigerator, Washer
Heat Source Natural Gas
Laundry Upper Floor, Dryer In Unit, Washer In Unit
Exterior
Exterior Feature Deck(s), Roof
Parking Features Garage - Rear Entry
Garage Spaces 2.0
Amenities Available Jog/Walk Path, Tot Lots/Playground
Water Access N
View Panoramic
Roof Type Architectural Shingle
Accessibility None
Porch Deck(s), Roof
Attached Garage 1
Total Parking Spaces 2
Garage Y
Building
Story 4
Foundation Slab
Sewer Public Sewer
Water Public
Architectural Style Contemporary
Level or Stories 4
Additional Building Above Grade, Below Grade
New Construction N
Schools
Elementary Schools Lutie Lewis Coates
Middle Schools Carson
High Schools Westfield
School District Fairfax County Public Schools
Others
Pets Allowed Y
HOA Fee Include Common Area Maintenance,Lawn Maintenance,Road Maintenance,Snow Removal,Trash
Senior Community No
Tax ID 0242 11 0098A
Ownership Fee Simple
SqFt Source Assessor
Security Features Sprinkler System - Indoor
Acceptable Financing Cash, Conventional, FHA, VA
Horse Property N
Listing Terms Cash, Conventional, FHA, VA
Financing Cash,Conventional,FHA,VA
Special Listing Condition Standard
Pets Allowed No Pet Restrictions
Read Less Info
Want to know what your home might be worth? Contact us for a FREE valuation!

Our team is ready to help you sell your home for the highest possible price ASAP

Bought with Christopher Craddock • EXP Realty, LLC







