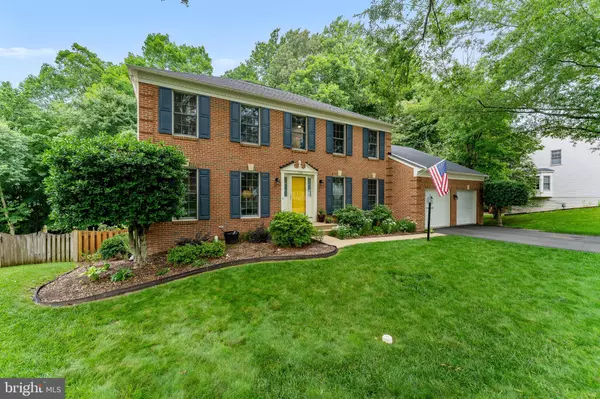$675,000
$675,000
For more information regarding the value of a property, please contact us for a free consultation.
4 Beds
4 Baths
3,330 SqFt
SOLD DATE : 07/05/2024
Key Details
Sold Price $675,000
Property Type Single Family Home
Sub Type Detached
Listing Status Sold
Purchase Type For Sale
Square Footage 3,330 sqft
Price per Sqft $202
Subdivision Hampton Oaks
MLS Listing ID VAST2030032
Sold Date 07/05/24
Style Colonial
Bedrooms 4
Full Baths 3
Half Baths 1
HOA Fees $74/mo
HOA Y/N Y
Abv Grd Liv Area 2,730
Originating Board BRIGHT
Year Built 1993
Annual Tax Amount $4,183
Tax Year 2022
Lot Size 0.264 Acres
Acres 0.26
Property Description
Amazingly kept updated Exeter Model brick front home in much sought-after Hampton Oaks .
This 4/5 bedroom and 3.5 bath home has been lovingly cared for since they bought it. There is a laundry list of upgrades and finishes made to this home that you will want for yourself. Hardwood floors on the main level, upgraded kitchen, upgraded baths, added lighting, extensive landscaping, partially finished lower level, wood burning fireplace (relined) and the list goes on. This home boasts over 3300 sq ft of living space but can easily add another 900 sq ft by finishing the rest of the lower level. You will notice upon seeing this home that it needs nothing and is ready for the new owner. The flow and the quality of craftmanship is felt throughout this home and is perfect for the next buyer. I think you will love the large rear deck and the back yard. The yard has been also lovingly renovated to where the lawn is lush and great for outdoor fun. This is one of the good ones so don't miss it!
Location
State VA
County Stafford
Zoning R1
Rooms
Other Rooms Living Room, Dining Room, Primary Bedroom, Bedroom 2, Bedroom 3, Bedroom 4, Kitchen, Family Room, Study, Mud Room
Basement Daylight, Full, Partially Finished, Walkout Level
Interior
Interior Features Breakfast Area, Formal/Separate Dining Room, Kitchen - Gourmet, Kitchen - Island, Skylight(s), Stall Shower, Wet/Dry Bar, Wood Floors, Crown Moldings, Kitchen - Table Space, Walk-in Closet(s)
Hot Water Natural Gas
Heating Forced Air
Cooling Central A/C
Flooring Hardwood, Carpet
Equipment Disposal, Dishwasher, Microwave, Refrigerator, Built-In Microwave, Cooktop, Icemaker, Oven - Wall
Fireplace N
Window Features Skylights
Appliance Disposal, Dishwasher, Microwave, Refrigerator, Built-In Microwave, Cooktop, Icemaker, Oven - Wall
Heat Source Natural Gas
Laundry Main Floor
Exterior
Parking Features Garage Door Opener
Garage Spaces 2.0
Utilities Available Natural Gas Available
Amenities Available Common Grounds, Community Center, Party Room, Pool - Outdoor, Tennis Courts, Tot Lots/Playground
Water Access N
View Trees/Woods
Roof Type Architectural Shingle
Accessibility Other
Attached Garage 2
Total Parking Spaces 2
Garage Y
Building
Lot Description Backs to Trees, Landscaping, Rear Yard, Sloping
Story 3
Foundation Concrete Perimeter
Sewer Public Sewer
Water Public
Architectural Style Colonial
Level or Stories 3
Additional Building Above Grade, Below Grade
New Construction N
Schools
School District Stafford County Public Schools
Others
Senior Community No
Tax ID 20P 5 259
Ownership Fee Simple
SqFt Source Assessor
Acceptable Financing Cash, Conventional, VA
Listing Terms Cash, Conventional, VA
Financing Cash,Conventional,VA
Special Listing Condition Standard
Read Less Info
Want to know what your home might be worth? Contact us for a FREE valuation!

Our team is ready to help you sell your home for the highest possible price ASAP

Bought with Jonathan R Harrison • CENTURY 21 New Millennium







