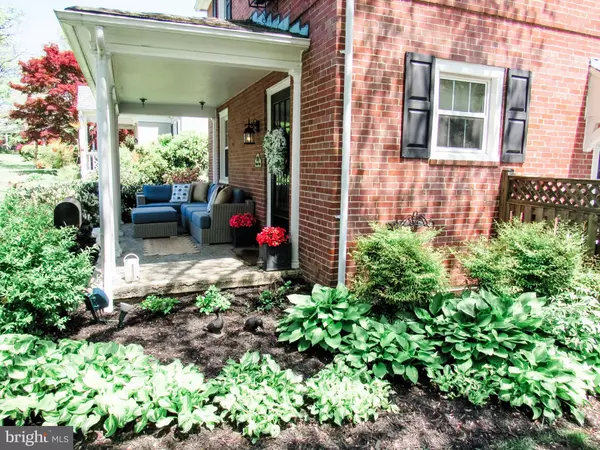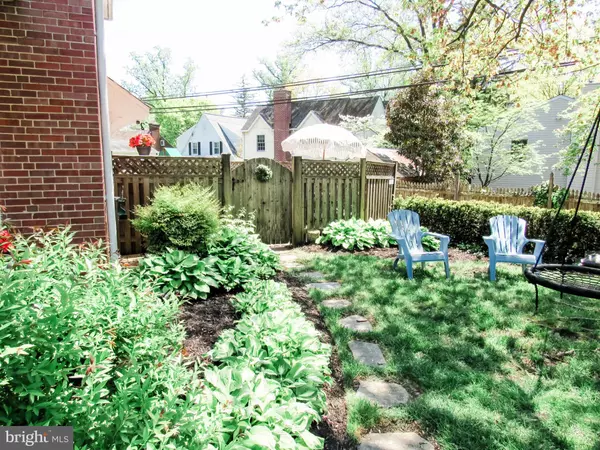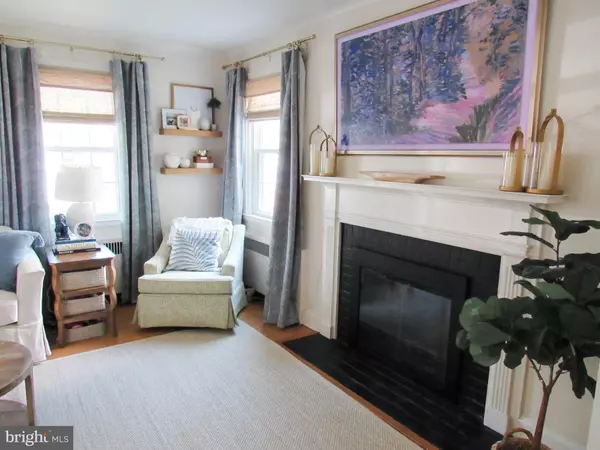$570,000
$570,000
For more information regarding the value of a property, please contact us for a free consultation.
3 Beds
2 Baths
1,534 SqFt
SOLD DATE : 07/03/2024
Key Details
Sold Price $570,000
Property Type Single Family Home
Sub Type Detached
Listing Status Sold
Purchase Type For Sale
Square Footage 1,534 sqft
Price per Sqft $371
Subdivision Stoneleigh
MLS Listing ID MDBC2095080
Sold Date 07/03/24
Style Traditional
Bedrooms 3
Full Baths 1
Half Baths 1
HOA Fees $4/ann
HOA Y/N Y
Abv Grd Liv Area 1,334
Originating Board BRIGHT
Year Built 1940
Annual Tax Amount $4,704
Tax Year 2024
Lot Size 5,472 Sqft
Acres 0.13
Lot Dimensions 1.00 x
Property Description
Beautiful home in the highly desired Stoneleigh neighborhood! This cozy home has been lovingly updated over the years to include a gourmet kitchen (2021) with white cabinets, quartz countertops, high end appliances and a massive island. Enjoy the updated full bath (2021), wood burning fireplace (swept in 2023), slate roof (serviced in 2022), hardwood floors throughout, newer windows (2018), dual zoned AC units, gas furnace, 1 car garage, and partially finished basement with 2nd living space. Outside offers a large covered front porch, stone side patio (relayed in 2023) great for entertaining, and fully fenced back yard beautifully landscaped with flowering plants. Great neighbors in an awesome neighborhood, and only a short walk to the pool and elementary school. Schedule your visit today... houses go quickly in this neighborhood!
Neighborhood has a $50 voluntary HOA used to maintain certain areas of vegetation.
Neighborhood residents can skip the waiting line for pool membership. There is a one time $500 initiation fee and yearly membership is $550
Sellers prefer a 2-month rent back
Location
State MD
County Baltimore
Zoning R
Rooms
Other Rooms Primary Bedroom, Bedroom 2, Bathroom 3
Basement Partially Finished
Interior
Interior Features Attic, Ceiling Fan(s), Combination Kitchen/Dining, Crown Moldings, Kitchen - Island
Hot Water Natural Gas
Heating Radiator
Cooling Central A/C
Flooring Hardwood
Fireplaces Number 1
Fireplaces Type Wood
Equipment Dishwasher, Disposal, Dryer, Extra Refrigerator/Freezer, Microwave, Range Hood, Refrigerator, Six Burner Stove, Stainless Steel Appliances, Washer, Water Heater
Furnishings No
Fireplace Y
Window Features Energy Efficient,Double Pane
Appliance Dishwasher, Disposal, Dryer, Extra Refrigerator/Freezer, Microwave, Range Hood, Refrigerator, Six Burner Stove, Stainless Steel Appliances, Washer, Water Heater
Heat Source Natural Gas
Laundry Basement
Exterior
Exterior Feature Patio(s), Porch(es)
Fence Wood
Utilities Available Cable TV Available, Electric Available, Natural Gas Available, Sewer Available, Water Available
Water Access N
Roof Type Slate
Accessibility None
Porch Patio(s), Porch(es)
Garage N
Building
Story 2
Foundation Slab
Sewer Public Sewer
Water Public
Architectural Style Traditional
Level or Stories 2
Additional Building Above Grade, Below Grade
Structure Type Plaster Walls,Dry Wall
New Construction N
Schools
Elementary Schools Stoneleigh
Middle Schools Dumbarton
High Schools Towson High Law & Public Policy
School District Baltimore County Public Schools
Others
Pets Allowed Y
Senior Community No
Tax ID 04090911353240
Ownership Fee Simple
SqFt Source Assessor
Acceptable Financing Cash, Conventional
Horse Property N
Listing Terms Cash, Conventional
Financing Cash,Conventional
Special Listing Condition Standard
Pets Allowed No Pet Restrictions
Read Less Info
Want to know what your home might be worth? Contact us for a FREE valuation!

Our team is ready to help you sell your home for the highest possible price ASAP

Bought with NON MEMBER • Non Subscribing Office







