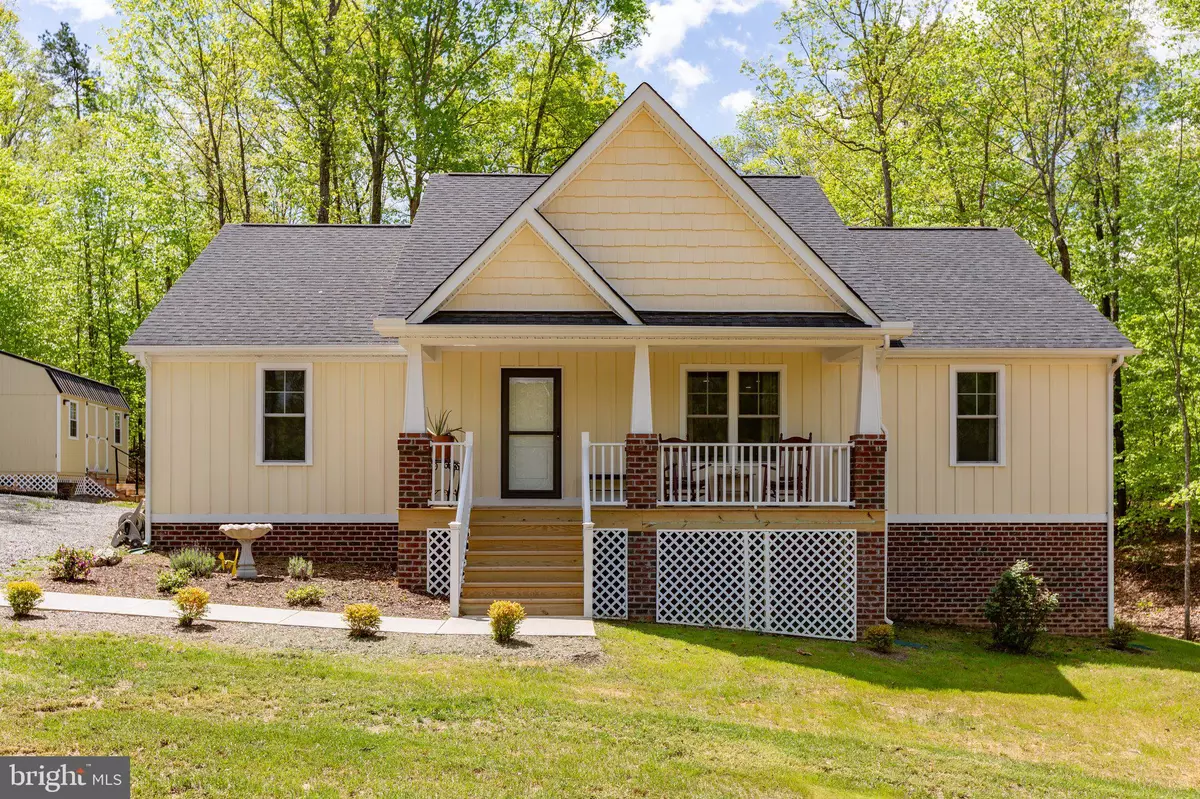$380,000
$372,000
2.2%For more information regarding the value of a property, please contact us for a free consultation.
3 Beds
2 Baths
1,600 SqFt
SOLD DATE : 06/27/2024
Key Details
Sold Price $380,000
Property Type Single Family Home
Sub Type Detached
Listing Status Sold
Purchase Type For Sale
Square Footage 1,600 sqft
Price per Sqft $237
Subdivision None Available
MLS Listing ID VALA2005432
Sold Date 06/27/24
Style Ranch/Rambler
Bedrooms 3
Full Baths 2
HOA Y/N N
Abv Grd Liv Area 1,600
Originating Board BRIGHT
Year Built 2022
Annual Tax Amount $216
Tax Year 2022
Lot Size 1.500 Acres
Acres 1.5
Property Description
Welcome to Hunterston! This like new rambler is conveniently located a short drive from the town of Louisa offering shopping & dining options & is within 15 minutes of I-64. Situated on 1.5 acres it features 1600 SF, 3 Beds & 2 baths. The main living area includes an open floor plan with LVP floors and flush mount LED lighting. Within the kitchen you'll notice a raised breakfast bar, granite tops, SS appliances, pantry, & tons of storage space. The floor plan offers a split bedroom plan. The primary bedroom has a full bath w/ dbl vanity, large shower, and a 7'x12' WIC. There is a separate laundry room with built in cabinets for added storage. Outside there is an 8'x22' covered front porch and a 12x14 rear deck. The TV in the living room, washer, dryer, shed and freezer convey. The lot offers a nice large yard and plenty of trees for added privacy each side and in the rear. There is plenty of space for parking in the driveway!
Location
State VA
County Louisa
Zoning A2
Rooms
Other Rooms Living Room, Dining Room, Primary Bedroom, Bedroom 2, Bedroom 3, Kitchen, Laundry
Main Level Bedrooms 3
Interior
Interior Features Carpet, Ceiling Fan(s), Dining Area, Floor Plan - Open, Pantry, Primary Bath(s), Tub Shower, Upgraded Countertops, Walk-in Closet(s), Window Treatments
Hot Water Electric
Heating Heat Pump(s)
Cooling Heat Pump(s)
Flooring Luxury Vinyl Plank, Carpet
Equipment Dishwasher, Stove, Built-In Microwave, Washer, Refrigerator, Stainless Steel Appliances, Dryer - Electric, Icemaker, Freezer
Fireplace N
Appliance Dishwasher, Stove, Built-In Microwave, Washer, Refrigerator, Stainless Steel Appliances, Dryer - Electric, Icemaker, Freezer
Heat Source Electric
Laundry Dryer In Unit, Has Laundry, Hookup, Main Floor, Washer In Unit
Exterior
Exterior Feature Deck(s), Porch(es)
Water Access N
Accessibility None
Porch Deck(s), Porch(es)
Garage N
Building
Lot Description Backs to Trees, Front Yard, Landscaping, No Thru Street, Partly Wooded, Rear Yard, SideYard(s)
Story 1
Foundation Crawl Space
Sewer Private Septic Tank
Water Well
Architectural Style Ranch/Rambler
Level or Stories 1
Additional Building Above Grade, Below Grade
Structure Type Dry Wall
New Construction N
Schools
High Schools Louisa
School District Louisa County Public Schools
Others
Senior Community No
Tax ID 70 15 2
Ownership Fee Simple
SqFt Source Estimated
Acceptable Financing Cash, Conventional, FHA, VA
Listing Terms Cash, Conventional, FHA, VA
Financing Cash,Conventional,FHA,VA
Special Listing Condition Standard
Read Less Info
Want to know what your home might be worth? Contact us for a FREE valuation!

Our team is ready to help you sell your home for the highest possible price ASAP

Bought with NON MEMBER • Non Subscribing Office







