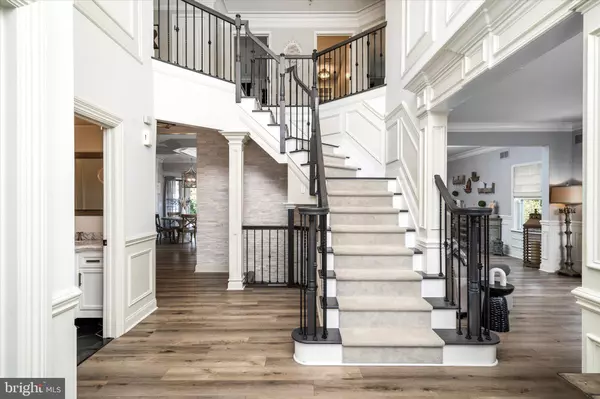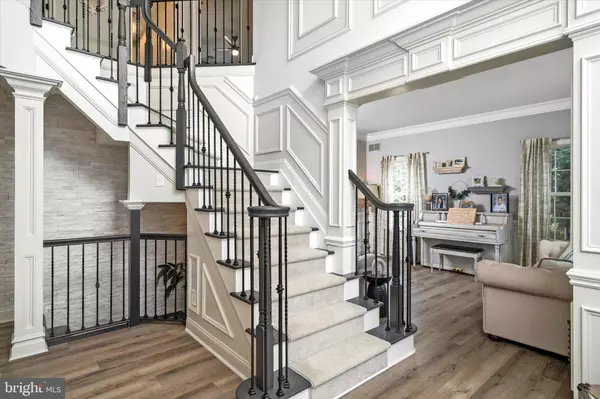$1,451,000
$1,650,000
12.1%For more information regarding the value of a property, please contact us for a free consultation.
4 Beds
4 Baths
4,492 SqFt
SOLD DATE : 07/02/2024
Key Details
Sold Price $1,451,000
Property Type Single Family Home
Sub Type Detached
Listing Status Sold
Purchase Type For Sale
Square Footage 4,492 sqft
Price per Sqft $323
Subdivision Cubberly Meadows
MLS Listing ID NJME2039856
Sold Date 07/02/24
Style Colonial,Contemporary
Bedrooms 4
Full Baths 4
HOA Fees $50/ann
HOA Y/N Y
Abv Grd Liv Area 3,492
Originating Board BRIGHT
Year Built 2012
Annual Tax Amount $20,342
Tax Year 2023
Lot Size 0.470 Acres
Acres 0.47
Lot Dimensions 0.00 x 0.00
Property Description
It is not often that a home impresses me knowing I have viewed over 10,000 homes in my 30 years as a Realtor. This extravagant home is no exception, as you will agree. Boasting over from its extensive landscaping throughout the yard, featuring a front walkway leading to the majestic double front doors and into the grand two story foyer. The sellers have spared no expense in the restoration of this home as the photos and video will illustrate. Over 4,400 sq ft of finished living space. From the elaborate trim, hardwoods throughout, coffered ceilings. new full bath on the main level, main floor study. The expanded gourmet kitchen features quartz counter tops, Viking and Wolf appliances, and floor to ceiling cabinetry. Opening up to the back family room with towering ceilings and a stone gas fireplace. Up the back staircase you will find the Master bedroom suite with 2 walk in closets and master bath with 2 separate vanities. Across the hall is 3 more gracious sized bedrooms and full bath. Back downstairs, the open stairwell leads you to a full finished basement that offers a rec room and dry bar with real brick facade, a game room and lounging area.
Outside is your own private oasis. A massive covered patio with with drop down screens for shade at your finger tips by remote. An oversized, heated, in ground salt water pool with sun deck, umbrella, water falls and extensive lighting. You want a house to be proud of to host the holiday parties and gatherings? There is not a better choice on the market.
2 zone heating/air replaced in the past year, new garage door openers, 3 new bathrooms. Located 1 hour from NYC, 45 mins to Philadelphia, 35 mins to the Jersey Shore, 15 mins to Princeton and 5 mins to the Hamilton Train Station.
Location
State NJ
County Mercer
Area Robbinsville Twp (21112)
Zoning R1.5
Direction Northeast
Rooms
Other Rooms Living Room, Dining Room, Bedroom 2, Bedroom 3, Bedroom 4, Kitchen, Game Room, Family Room, Foyer, Study, Recreation Room, Bathroom 1, Hobby Room, Primary Bathroom
Basement Fully Finished, Full
Interior
Interior Features Additional Stairway, Attic, Bar, Breakfast Area, Built-Ins, Carpet, Chair Railings, Crown Moldings, Curved Staircase, Double/Dual Staircase, Exposed Beams, Family Room Off Kitchen, Floor Plan - Open, Kitchen - Eat-In, Kitchen - Gourmet, Kitchen - Island, Kitchen - Table Space, Pantry, Soaking Tub, Stall Shower, Upgraded Countertops, Walk-in Closet(s), Wet/Dry Bar, Window Treatments, Wine Storage, Wood Floors
Hot Water Natural Gas
Heating Forced Air
Cooling Central A/C
Flooring Carpet, Engineered Wood, Hardwood, Tile/Brick, Vinyl
Fireplaces Number 1
Fireplaces Type Gas/Propane, Stone
Equipment Commercial Range, Cooktop, Dishwasher, Dryer, Exhaust Fan, Icemaker, Oven - Double, Oven - Self Cleaning, Refrigerator, Stainless Steel Appliances
Fireplace Y
Window Features Double Hung,Energy Efficient,Insulated,Screens,Sliding,Vinyl Clad
Appliance Commercial Range, Cooktop, Dishwasher, Dryer, Exhaust Fan, Icemaker, Oven - Double, Oven - Self Cleaning, Refrigerator, Stainless Steel Appliances
Heat Source Natural Gas
Laundry Main Floor
Exterior
Exterior Feature Patio(s), Porch(es), Terrace
Parking Features Garage - Side Entry, Additional Storage Area, Garage Door Opener, Oversized
Garage Spaces 12.0
Fence Aluminum
Pool Fenced, Filtered, In Ground, Heated, Pool/Spa Combo, Saltwater
Utilities Available Under Ground
Water Access N
Accessibility None
Porch Patio(s), Porch(es), Terrace
Attached Garage 2
Total Parking Spaces 12
Garage Y
Building
Lot Description Landscaping, Level, Premium
Story 2
Foundation Concrete Perimeter
Sewer Public Sewer
Water Public
Architectural Style Colonial, Contemporary
Level or Stories 2
Additional Building Above Grade, Below Grade
Structure Type 9'+ Ceilings,2 Story Ceilings,Dry Wall,Tray Ceilings,Vaulted Ceilings,Wood Ceilings
New Construction N
Schools
Elementary Schools Sharon E.S.
Middle Schools Pond Road Middle
High Schools Robbinsville
School District Robbinsville Twp
Others
Senior Community No
Tax ID 12-00004 06-00014
Ownership Fee Simple
SqFt Source Assessor
Special Listing Condition Standard
Read Less Info
Want to know what your home might be worth? Contact us for a FREE valuation!

Our team is ready to help you sell your home for the highest possible price ASAP

Bought with Aniyan k George • Lovi Real Estate, LLC







