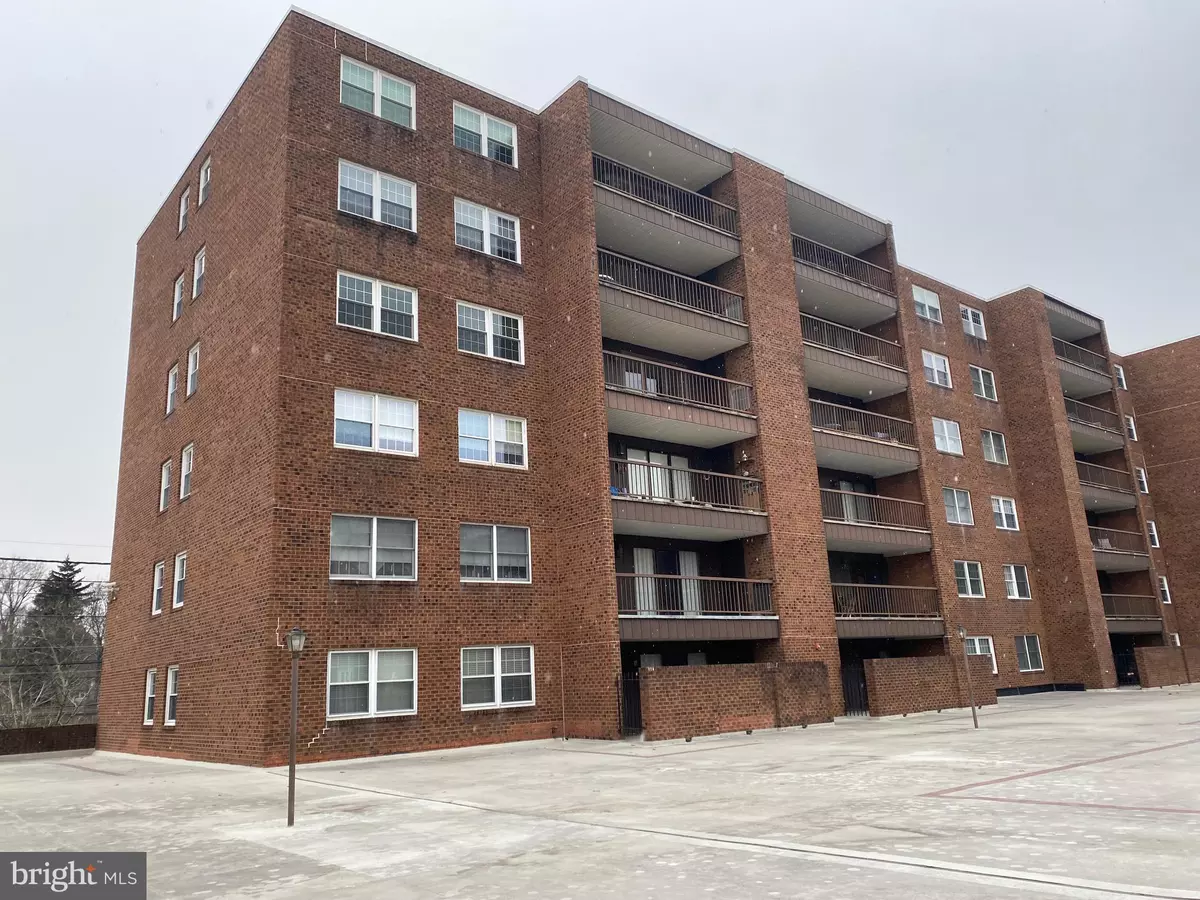$265,000
$265,000
For more information regarding the value of a property, please contact us for a free consultation.
2 Beds
1 Bath
828 SqFt
SOLD DATE : 07/01/2024
Key Details
Sold Price $265,000
Property Type Single Family Home
Sub Type Unit/Flat/Apartment
Listing Status Sold
Purchase Type For Sale
Square Footage 828 sqft
Price per Sqft $320
Subdivision Haddonfield Commons
MLS Listing ID NJCD2061154
Sold Date 07/01/24
Style Traditional
Bedrooms 2
Full Baths 1
HOA Fees $303/mo
HOA Y/N Y
Abv Grd Liv Area 828
Originating Board BRIGHT
Year Built 1975
Annual Tax Amount $5,269
Tax Year 2023
Property Description
First floor courtyard end unit with a large private brick wall patio (approximately 9x20')with courtyard entrance. . This bright unit has been freshly painted and newly carpeted throughout. Haddonfield Commons condo development is located near restaurants, PATCO, and banks and other retail in the immediate neighborhood. It has a large primary bedroom which includes a walk in closet and full bath. There is also a room -that has pocket doors that could be a den/home office or guest bedroom with closet.
The kitchen had been updated and includes Corian countertops and oak cabinets and tile flooring with an additional closet/or pantry with mirrored doors. There is a large living room with an adjoining dining room area. There are sliding glass doors from the living room that open to the patio and utility shed. The patio is private and also partially coveredThe hot water heater has been recently replaced. There is an assigned underground well lit parking space and also an assigned storage closet in this underground garage area. Bldg has large meeting room with kitchen which can be used with a small fee. Cats permitted. this unit is being sold "as is"
Location
State NJ
County Camden
Area Haddonfield Boro (20417)
Zoning RESIDENTIAL
Direction North
Rooms
Other Rooms Living Room, Dining Room, Kitchen, Den, Foyer, Bedroom 1, Bathroom 1
Main Level Bedrooms 2
Interior
Interior Features Carpet, Dining Area, Entry Level Bedroom, Flat, Floor Plan - Traditional, Kitchen - Eat-In, Primary Bath(s), Bathroom - Tub Shower, Walk-in Closet(s)
Hot Water Electric, 60+ Gallon Tank
Heating Baseboard - Electric, Central, Hot Water
Cooling Central A/C
Flooring Carpet, Ceramic Tile
Equipment Built-In Range, Cooktop, Dishwasher, Disposal, Dryer - Electric, Oven/Range - Electric, Water Heater, Refrigerator
Furnishings No
Fireplace N
Window Features Sliding
Appliance Built-In Range, Cooktop, Dishwasher, Disposal, Dryer - Electric, Oven/Range - Electric, Water Heater, Refrigerator
Heat Source Central, Electric
Laundry Has Laundry, Dryer In Unit, Washer In Unit
Exterior
Exterior Feature Brick, Patio(s), Enclosed
Parking Features Basement Garage, Underground, Garage - Front Entry, Additional Storage Area, Inside Access
Garage Spaces 1.0
Parking On Site 1
Utilities Available Cable TV Available, Electric Available, Sewer Available, Under Ground, Water Available
Amenities Available Extra Storage, Meeting Room, Party Room
Water Access N
View Courtyard
Roof Type Unknown
Street Surface Black Top,Paved
Accessibility No Stairs, Level Entry - Main, Ramp - Main Level, 2+ Access Exits
Porch Brick, Patio(s), Enclosed
Road Frontage Boro/Township
Total Parking Spaces 1
Garage Y
Building
Lot Description Road Frontage, Level, Private
Story 1
Unit Features Mid-Rise 5 - 8 Floors
Foundation Block, Brick/Mortar
Sewer Public Sewer
Water Public
Architectural Style Traditional
Level or Stories 1
Additional Building Above Grade
Structure Type Dry Wall
New Construction N
Schools
Elementary Schools J. Fithian Tatem E.S.
Middle Schools Haddonfield
High Schools Haddonfield Memorial H.S.
School District Haddonfield Borough Public Schools
Others
Pets Allowed N
HOA Fee Include All Ground Fee,Common Area Maintenance,Ext Bldg Maint,Lawn Care Front,Management,Water,Trash
Senior Community No
Tax ID 17-00123-00001-C0114
Ownership Condominium
Security Features Carbon Monoxide Detector(s),Desk in Lobby,Smoke Detector,24 hour security
Horse Property N
Special Listing Condition Standard
Read Less Info
Want to know what your home might be worth? Contact us for a FREE valuation!

Our team is ready to help you sell your home for the highest possible price ASAP

Bought with Jeanne "lisa" Wolschina • Keller Williams Realty - Cherry Hill







