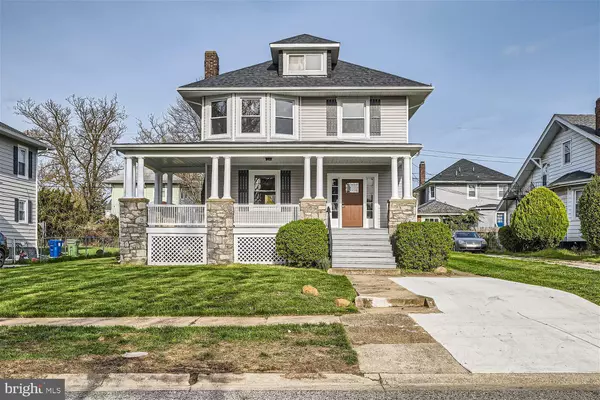$400,000
$415,000
3.6%For more information regarding the value of a property, please contact us for a free consultation.
4 Beds
4 Baths
2,159 SqFt
SOLD DATE : 07/01/2024
Key Details
Sold Price $400,000
Property Type Single Family Home
Sub Type Detached
Listing Status Sold
Purchase Type For Sale
Square Footage 2,159 sqft
Price per Sqft $185
Subdivision Ashburton
MLS Listing ID MDBA2121222
Sold Date 07/01/24
Style Colonial
Bedrooms 4
Full Baths 2
Half Baths 2
HOA Y/N N
Abv Grd Liv Area 1,859
Originating Board BRIGHT
Year Built 1923
Annual Tax Amount $4,043
Tax Year 2024
Lot Size 6,840 Sqft
Acres 0.16
Property Description
PRICE IMPROVEMENT!! Welcome Home to 3510 Cedardale Rd. Located in the desirable Ashburton neighborhood this home has it all! It boasts recessed lighting, high-end fixtures, and a newly paved driveway. With over 2,000 square feet of finished living space, the reconfigured floor plan includes a large living room with a beautiful electric fireplace, formal dining room, four spacious bedrooms, a laundry room, and a lower level office/bedroom. The gourmet kitchen has stainless steel appliances, granite countertops, a 5-burner stove with a microwave hood, and an attached pantry. There is also a large deck off the kitchen that leads to a spacious backyard. Live worry free knowing that all major systems have been replaced. This renovation was complete, leaving nothing to chance. Make your appointment today. You will not be disappointed! Thank you for your interest!
Location
State MD
County Baltimore City
Zoning R-3
Rooms
Other Rooms Bonus Room
Interior
Interior Features Carpet, Ceiling Fan(s), Floor Plan - Traditional, Formal/Separate Dining Room, Kitchen - Gourmet, Recessed Lighting
Hot Water Natural Gas
Heating Forced Air
Cooling Central A/C, Ceiling Fan(s)
Flooring Engineered Wood, Carpet, Ceramic Tile
Fireplaces Number 1
Fireplaces Type Electric, Heatilator
Equipment Built-In Microwave, Dishwasher, Disposal, Dryer, Microwave, Oven - Self Cleaning, Oven/Range - Gas, Stainless Steel Appliances, Stove, Washer - Front Loading
Furnishings No
Fireplace Y
Window Features Energy Efficient,Double Hung,Replacement
Appliance Built-In Microwave, Dishwasher, Disposal, Dryer, Microwave, Oven - Self Cleaning, Oven/Range - Gas, Stainless Steel Appliances, Stove, Washer - Front Loading
Heat Source Natural Gas
Laundry Basement
Exterior
Exterior Feature Deck(s)
Garage Spaces 1.0
Utilities Available Natural Gas Available, Cable TV, Electric Available
Water Access N
Roof Type Architectural Shingle
Accessibility None
Porch Deck(s)
Total Parking Spaces 1
Garage N
Building
Story 3
Foundation Permanent
Sewer Public Sewer
Water Public
Architectural Style Colonial
Level or Stories 3
Additional Building Above Grade, Below Grade
Structure Type Dry Wall,9'+ Ceilings
New Construction N
Schools
School District Baltimore City Public Schools
Others
Senior Community No
Tax ID 0315233115 030
Ownership Fee Simple
SqFt Source Assessor
Acceptable Financing FHA, Cash, Conventional, VA
Listing Terms FHA, Cash, Conventional, VA
Financing FHA,Cash,Conventional,VA
Special Listing Condition Standard
Read Less Info
Want to know what your home might be worth? Contact us for a FREE valuation!

Our team is ready to help you sell your home for the highest possible price ASAP

Bought with Nicole Rachelle Carr • Samson Properties







