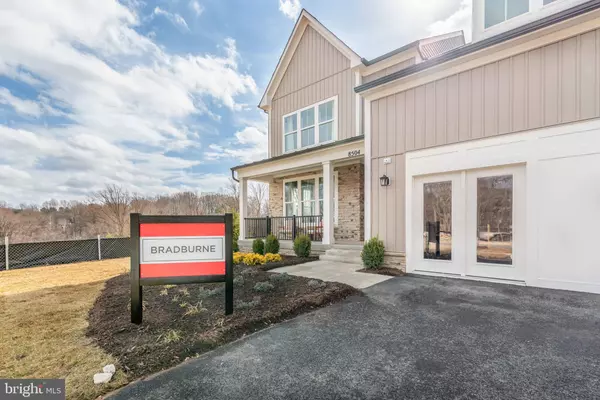$1,350,000
$1,418,280
4.8%For more information regarding the value of a property, please contact us for a free consultation.
6 Beds
7 Baths
4,806 SqFt
SOLD DATE : 06/27/2024
Key Details
Sold Price $1,350,000
Property Type Single Family Home
Sub Type Detached
Listing Status Sold
Purchase Type For Sale
Square Footage 4,806 sqft
Price per Sqft $280
Subdivision Patapsco Crossing
MLS Listing ID MDHW2036674
Sold Date 06/27/24
Style Transitional
Bedrooms 6
Full Baths 6
Half Baths 1
HOA Fees $189/mo
HOA Y/N Y
Abv Grd Liv Area 3,422
Originating Board BRIGHT
Year Built 2022
Annual Tax Amount $10,538
Tax Year 2023
Lot Size 9,924 Sqft
Acres 0.23
Property Description
Brand New Miller & Smith Bradburne Multi-Gen in Patapsco Crossing. Welcome to 8504 Sunell Lane, a stunning Miller and Smith Model Home that represents modern and sophisticated living. This stunning residence features 6 bedrooms and 6.5 bathrooms, providing an expansive and luxurious living space for you and your family.Nestled in Ellicott City, this immaculate residence boasts exceptional craftsmanship, premium finishes, and thoughtful design. One of the standout features of this home is the thoughtfully designed Multi-generational suite on the first floor. Offering both convenience and privacy, this suite is perfect for extended family members or guests, making every visitor feel right at home. The heart of the home is the stylish kitchen equipped with modern amenities, complemented by an open living and dining area bathed in natural light. Each of the 6 bedrooms is generously sized, ensuring everyone has their own retreat. With 6.5 bathrooms, convenience is at your fingertips. Step outside to discover a well-maintained outdoor space, perfect for gatherings and relaxation. Located in Ellicott City, this residence combines upscale living with the charm of a welcoming community. This charming home at 8504 Sunell Lane awaits its next fortunate owner. Schedule a private tour today to explore the timeless elegance and inviting ambiance this residence has to offer.
Location
State MD
County Howard
Zoning R20
Rooms
Other Rooms Dining Room, Primary Bedroom, Bedroom 2, Bedroom 3, Bedroom 4, Bedroom 5, Kitchen, Den, Foyer, Great Room, Laundry, Mud Room, Recreation Room
Basement Other
Main Level Bedrooms 1
Interior
Hot Water Natural Gas
Heating Forced Air
Cooling Central A/C, Programmable Thermostat
Fireplaces Number 1
Fireplace Y
Heat Source Natural Gas
Laundry Upper Floor
Exterior
Parking Features Garage - Front Entry
Garage Spaces 3.0
Water Access N
Accessibility None
Attached Garage 3
Total Parking Spaces 3
Garage Y
Building
Story 3
Foundation Other
Sewer Public Sewer
Water Public
Architectural Style Transitional
Level or Stories 3
Additional Building Above Grade, Below Grade
Structure Type 9'+ Ceilings
New Construction Y
Schools
School District Howard County Public School System
Others
Senior Community No
Tax ID 1402602144
Ownership Fee Simple
SqFt Source Assessor
Special Listing Condition Standard
Read Less Info
Want to know what your home might be worth? Contact us for a FREE valuation!

Our team is ready to help you sell your home for the highest possible price ASAP

Bought with Ram G Sammeta • ExecuHome Realty







