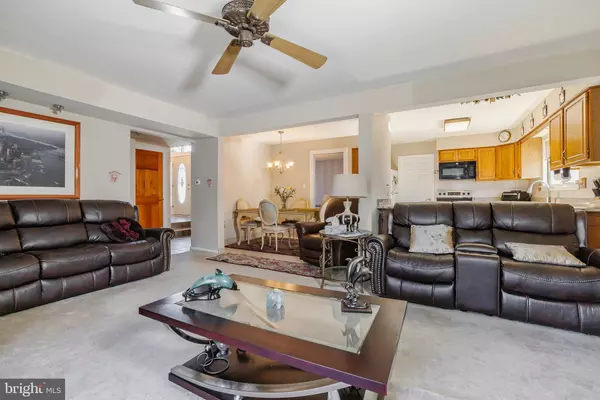$460,000
$499,000
7.8%For more information regarding the value of a property, please contact us for a free consultation.
3 Beds
3 Baths
2,406 SqFt
SOLD DATE : 06/28/2024
Key Details
Sold Price $460,000
Property Type Single Family Home
Sub Type Detached
Listing Status Sold
Purchase Type For Sale
Square Footage 2,406 sqft
Price per Sqft $191
Subdivision Wedgewood Forest
MLS Listing ID NJGL2039310
Sold Date 06/28/24
Style Traditional
Bedrooms 3
Full Baths 2
Half Baths 1
HOA Y/N N
Abv Grd Liv Area 2,406
Originating Board BRIGHT
Year Built 1986
Annual Tax Amount $9,230
Tax Year 2023
Lot Size 9,897 Sqft
Acres 0.23
Lot Dimensions 79.16 x 125.00
Property Description
Welcome to 405 Timothy Terrance, your new hip and cool home in Sewell, NJ! This stylish property boasts 3 bedrooms and 2.5 bathrooms, providing plenty of space for you to live and entertain. With two living rooms, a dining room, and an office room, you'll have plenty of options for relaxation and productivity.
The kitchen is sleek and modern, perfect for whipping up delicious meals, and the laundry room ensures that chores are a breeze. You'll love the ample closet space throughout the home, as well as the convenience of a two-car garage.
But the amenities don't stop there - this property also features a solar system installed, helping you save on energy costs while reducing your carbon footprint. Outside, the spacious backyard offers plenty of room for outdoor activities, and the sprinkler system keeps the lawn looking lush and green.
Located in the sought-after Wedgwood Forest community, this home is close to everything you need. Just down the street from the Wedgwood Golf Course and the Gloucester County Outlets, you'll have plenty of options for entertainment and shopping. Plus, with easy access to major roadways, you can quickly reach the shore, Philadelphia, or NYC for even more fun.
Don't miss out on this fantastic opportunity to live in style and convenience - schedule a showing today and make 405 Timothy Terrance your new home!
Location
State NJ
County Gloucester
Area Washington Twp (20818)
Zoning PR1
Interior
Hot Water Natural Gas
Heating Forced Air
Cooling Central A/C
Fireplace N
Heat Source Natural Gas
Exterior
Parking Features Garage - Front Entry
Garage Spaces 2.0
Water Access N
Accessibility None
Attached Garage 2
Total Parking Spaces 2
Garage Y
Building
Story 2
Foundation Slab
Sewer Public Sewer
Water Public
Architectural Style Traditional
Level or Stories 2
Additional Building Above Grade, Below Grade
New Construction N
Schools
Elementary Schools Wedgwood
Middle Schools Chestnut Ridge
High Schools Washington Township
School District Washington Township
Others
Senior Community No
Tax ID 18-00198 08-00011
Ownership Fee Simple
SqFt Source Assessor
Special Listing Condition Standard
Read Less Info
Want to know what your home might be worth? Contact us for a FREE valuation!

Our team is ready to help you sell your home for the highest possible price ASAP

Bought with Anthony Celano • Redfin







