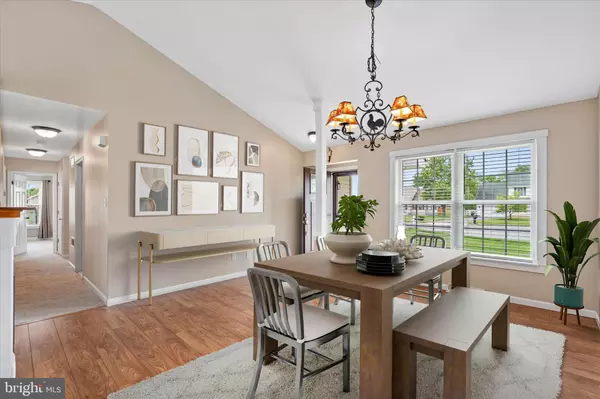$410,000
$408,000
0.5%For more information regarding the value of a property, please contact us for a free consultation.
4 Beds
2 Baths
2,070 SqFt
SOLD DATE : 06/28/2024
Key Details
Sold Price $410,000
Property Type Single Family Home
Sub Type Detached
Listing Status Sold
Purchase Type For Sale
Square Footage 2,070 sqft
Price per Sqft $198
Subdivision Millcreek Branch
MLS Listing ID DEKT2027866
Sold Date 06/28/24
Style Ranch/Rambler
Bedrooms 4
Full Baths 2
HOA Fees $12/ann
HOA Y/N Y
Abv Grd Liv Area 2,070
Originating Board BRIGHT
Year Built 2000
Annual Tax Amount $1,300
Tax Year 2023
Lot Size 0.280 Acres
Acres 0.28
Lot Dimensions 65.23 x 173.09
Property Description
WOW! Check out this BEAUTY! This move-in READY home is located in sought after Smyrna School District (Sunnyside Elementary, Clayton Intermediate School, Smyrna Middle & Smyrna High School). The home has a large lot that is fenced in and located in a cul-de-sac for ultimate privacy, yet so close to town! The outside boasts luscious landscaping, a large concrete patio to enjoy the private backyard, concrete driveway and bilco door for easy access to the crawlspace. This home has been meticulously maintained and it shows! Quaint, cozy kitchen includes an eat-in bar area as well as a formal Dining Room. The Cathedral ceiling in the Living Room with exposed beams will leave you in awe. Breathtaking views from the windows overlooking the backyard. Three beds are located on the main floor and one bed and one Bonus Room (could be used as an office, game room or additional Living Room) are located on the second floor, perfect for split living arrangements. All new carpeting installed just before listing. Add this one to your tour today it won't last long!
Location
State DE
County Kent
Area Smyrna (30801)
Zoning R2
Rooms
Other Rooms Living Room, Dining Room, Primary Bedroom, Bedroom 2, Bedroom 3, Bedroom 4, Kitchen, Foyer, Breakfast Room, Attic, Bonus Room, Primary Bathroom, Full Bath
Main Level Bedrooms 3
Interior
Interior Features Attic, Bar, Carpet, Ceiling Fan(s), Entry Level Bedroom, Family Room Off Kitchen, Kitchen - Eat-In, Recessed Lighting, Tub Shower, Walk-in Closet(s)
Hot Water Natural Gas
Heating Forced Air, Baseboard - Electric
Cooling Central A/C, Ductless/Mini-Split
Flooring Wood, Fully Carpeted, Vinyl, Tile/Brick
Fireplaces Number 1
Fireplaces Type Electric
Equipment Built-In Range, Oven - Self Cleaning, Dishwasher, Dryer, Microwave, Refrigerator, Washer
Fireplace Y
Appliance Built-In Range, Oven - Self Cleaning, Dishwasher, Dryer, Microwave, Refrigerator, Washer
Heat Source Natural Gas
Laundry Main Floor
Exterior
Exterior Feature Patio(s), Porch(es)
Parking Features Garage - Front Entry, Garage Door Opener
Garage Spaces 2.0
Fence Wood
Utilities Available Cable TV
Water Access N
Roof Type Shingle
Accessibility Level Entry - Main
Porch Patio(s), Porch(es)
Attached Garage 2
Total Parking Spaces 2
Garage Y
Building
Story 1.5
Foundation Concrete Perimeter
Sewer Public Sewer
Water Public
Architectural Style Ranch/Rambler
Level or Stories 1.5
Additional Building Above Grade, Below Grade
Structure Type Cathedral Ceilings,Dry Wall
New Construction N
Schools
Elementary Schools Sunnyside
Middle Schools Smyrna
High Schools Smyrna
School District Smyrna
Others
Senior Community No
Tax ID DC-17-01808-03-2100-000
Ownership Fee Simple
SqFt Source Estimated
Acceptable Financing Conventional, VA, Cash, FHA
Listing Terms Conventional, VA, Cash, FHA
Financing Conventional,VA,Cash,FHA
Special Listing Condition Standard
Read Less Info
Want to know what your home might be worth? Contact us for a FREE valuation!

Our team is ready to help you sell your home for the highest possible price ASAP

Bought with Lynne R Holt • Patterson-Schwartz-Middletown







