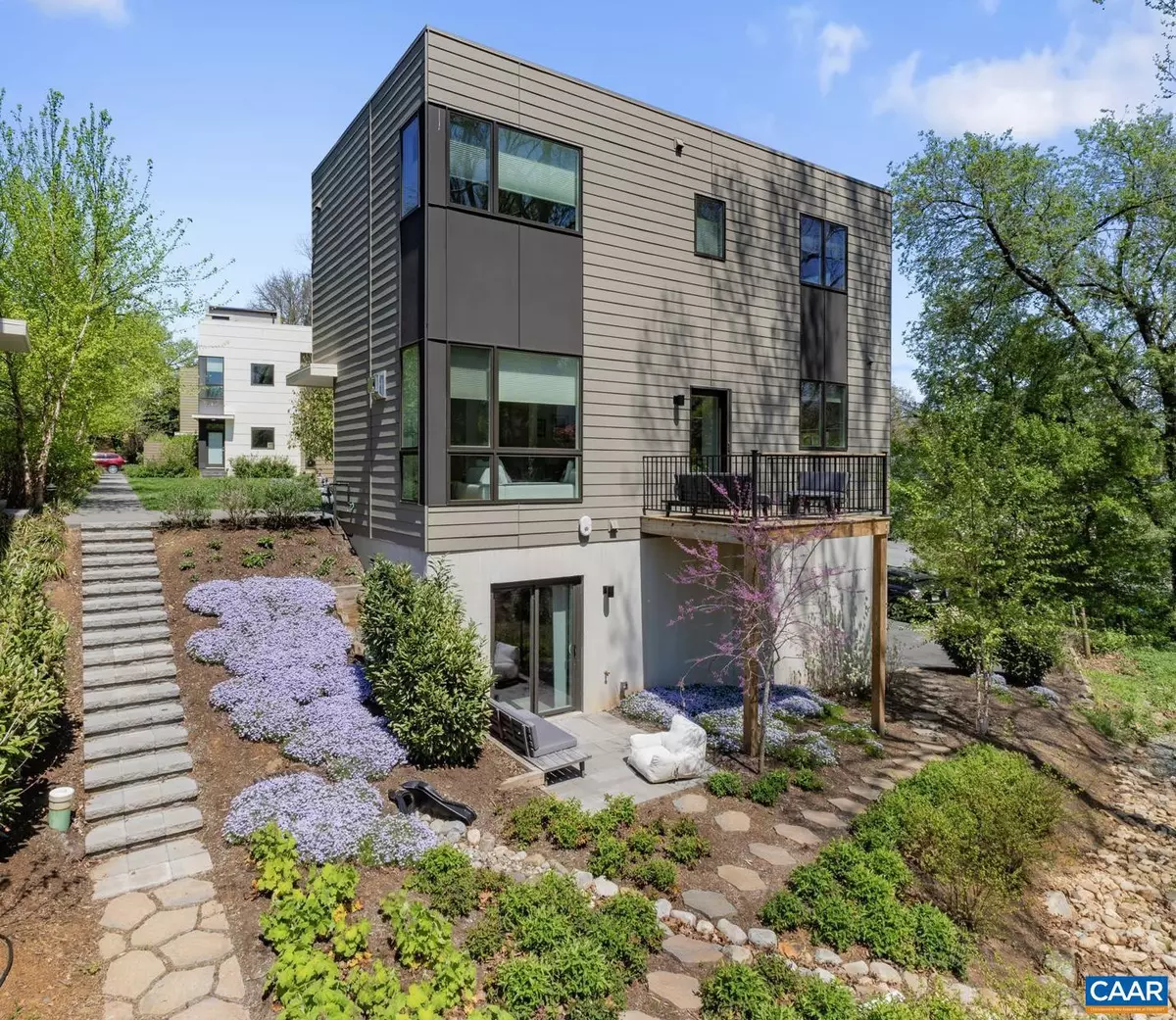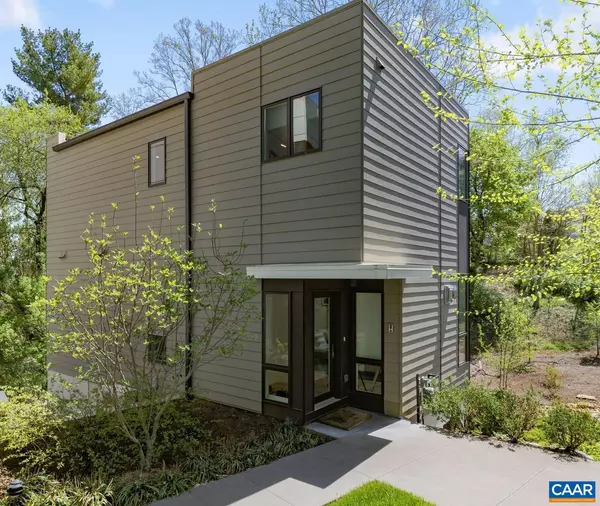$700,000
$700,000
For more information regarding the value of a property, please contact us for a free consultation.
2 Beds
4 Baths
1,447 SqFt
SOLD DATE : 06/28/2024
Key Details
Sold Price $700,000
Property Type Single Family Home
Sub Type Unit/Flat/Apartment
Listing Status Sold
Purchase Type For Sale
Square Footage 1,447 sqft
Price per Sqft $483
Subdivision None Available
MLS Listing ID 652138
Sold Date 06/28/24
Style Contemporary
Bedrooms 2
Full Baths 2
Half Baths 2
Condo Fees $59
HOA Fees $437/mo
HOA Y/N Y
Abv Grd Liv Area 1,447
Originating Board CAAR
Year Built 2019
Annual Tax Amount $5,466
Tax Year 2024
Property Description
One-of-a-kind city condo, Unit H is the largest and only freestanding, single home in this private 10 unit community. The light-filled main floor features living indoors and out: Greenery fills the oversized windows, the deck overlooks a lushly landscaped meadow and stream. The dining area is centered on a climate controlled wall for wine. The gourmet kitchen lives up to ,that claim with a Viking gas range, Bosch refrigerator and Miele dishwasher. All this distinctive design, exceptional amenities and abundant nature is only an eight block stroll from the historic downtown Mall.,Granite Counter,Painted Cabinets,White Cabinets,Wood Cabinets,Bus on City Route,Fireplace in Living Room
Location
State VA
County Charlottesville City
Zoning HS
Rooms
Other Rooms Living Room, Dining Room, Kitchen, Family Room, Foyer, Laundry, Full Bath, Half Bath, Additional Bedroom
Basement Fully Finished, Full, Heated, Outside Entrance, Walkout Level, Windows
Interior
Interior Features Walk-in Closet(s), Recessed Lighting, Wine Storage
Heating Central, Forced Air, Heat Pump(s)
Cooling Central A/C, Heat Pump(s)
Flooring Wood
Fireplaces Number 1
Fireplaces Type Gas/Propane, Fireplace - Glass Doors
Equipment Dryer, Washer/Dryer Hookups Only, Washer, Dishwasher, Disposal, Oven/Range - Gas, Microwave, Refrigerator
Fireplace Y
Window Features Insulated,Low-E
Appliance Dryer, Washer/Dryer Hookups Only, Washer, Dishwasher, Disposal, Oven/Range - Gas, Microwave, Refrigerator
Heat Source Electric
Exterior
Parking Features Garage - Rear Entry, Basement Garage
Amenities Available Extra Storage
View Garden/Lawn, Mountain, Trees/Woods
Accessibility None
Road Frontage Public
Garage Y
Building
Lot Description Landscaping, Partly Wooded, Private
Story 3
Foundation Slab
Sewer Public Sewer
Water Public
Architectural Style Contemporary
Level or Stories 3
Additional Building Above Grade, Below Grade
Structure Type 9'+ Ceilings
New Construction N
Schools
Elementary Schools Burnley-Moran
Middle Schools Walker & Buford
High Schools Charlottesville
School District Charlottesville City Public Schools
Others
HOA Fee Include Common Area Maintenance,Trash,Insurance,Management,Reserve Funds,Snow Removal,Lawn Maintenance
Ownership Condominium
Special Listing Condition Standard
Read Less Info
Want to know what your home might be worth? Contact us for a FREE valuation!

Our team is ready to help you sell your home for the highest possible price ASAP

Bought with JEFF MATTIE • CORE REAL ESTATE PARTNERS LLC







