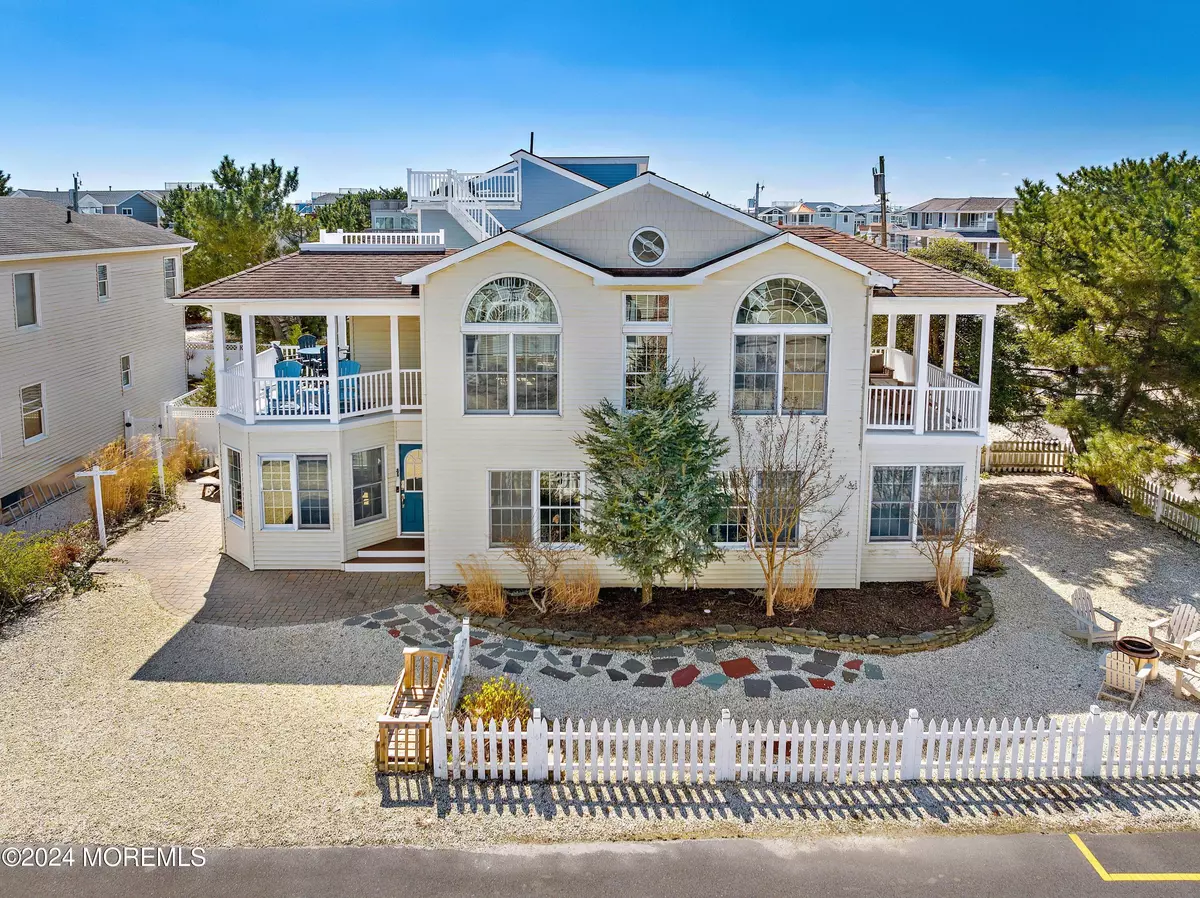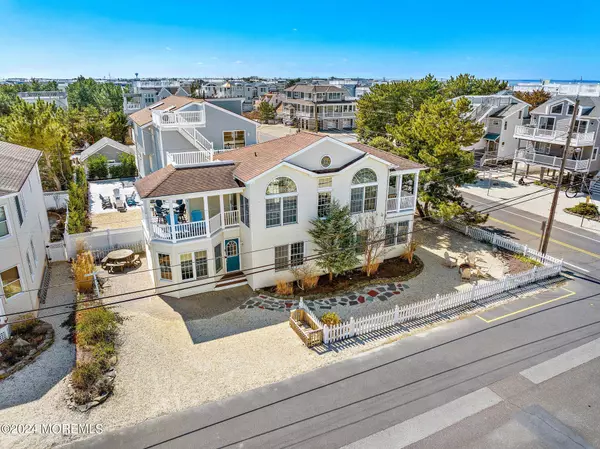$1,687,500
$1,795,000
6.0%For more information regarding the value of a property, please contact us for a free consultation.
4 Beds
3 Baths
1,646 SqFt
SOLD DATE : 06/28/2024
Key Details
Sold Price $1,687,500
Property Type Single Family Home
Sub Type Single Family Residence
Listing Status Sold
Purchase Type For Sale
Square Footage 1,646 sqft
Price per Sqft $1,025
Municipality Long Beach (LNG)
MLS Listing ID 22408916
Sold Date 06/28/24
Style Custom,Contemporary,Reverse Living
Bedrooms 4
Full Baths 2
Half Baths 1
HOA Y/N No
Originating Board MOREMLS (Monmouth Ocean Regional REALTORS®)
Year Built 1998
Annual Tax Amount $8,430
Tax Year 2023
Lot Size 3,049 Sqft
Acres 0.07
Lot Dimensions 40 x 80
Property Description
INVESTOR'S LUCKY FIND...where the open concept design and the abundance of natural light throughout this Island Retreat creates an enjoyable seashore feeling while located on the oceanblock...just steps to the beach! Get set for summer in this exciting 4 bedroom, 2.5 bath contemporary enhanced by transom & Palladian windows that bathe the rooms in light with multiple gathering areas. With cathedral ceilings & beautiful hardwood flooring, the spacious great room boasts sliders to east and west covered decks...perfect for indoor/outdoor living. For those family chefs, this newly decorator-built kitchen w/Shaker-style cabinetry, ss appliances, 5-burner gas stove w/canopy hood, quartz countertops w/Italian Calacatta Oro marble backsplash & farm sink is everything a cook could want! (cont'd) The open dining area and breakfast bar are created for congeniality and friendly mealtimes expanding to decking for summertime enjoyment. The lower level offers beautiful Luxury Vinyl Wood-impression Tile flooring throughout and wood impression tile flooring in the baths. The large laundry room is complete with washer/dryer, 2-zone Weil McLain gas furnace and shelving. With new mini-split ac units, each room can be cooled based on your own comfort level. Serenely simple, the main bedroom is enhanced with a large bow window and ensuite bath offering a spacious yet private place for quiet times. The large paver patio on the side and backyard enhanced with the white picket fence and shade trees provides a tranquil setting for those family barbecues after a fun day at the beach. Enjoy the new Solo Smokeless Fire Pit on those relaxing cool summer nights for family gatherings. An 8x20 pool can be built on sideyard with pavers and outdoor kitchen. This home reflects originality and creativity in every room. The lovely new décor will fit right into your idea of casual shore living and move-in ready. For those avid investors, this home comes turn-key furnished and offers rental income over $70,000! If value, location and style are important to you, call to see this perfect seashore getaway today! (See Features List attached)
Location
State NJ
County Ocean
Area Beach Haven Pk
Direction Garden State Pkwy Exit 63 to Rt 72 East to Long Beach Island. Right on Long Beach Blvd. to left on 98th Street to corner of Beach Blvd. and 98th Street on the oceanblock - 6 homes to the ocean!
Rooms
Basement Flood Vent
Interior
Interior Features Bay/Bow Window, Ceilings - 9Ft+ 2nd Flr, Dec Molding, Sliding Door, Recessed Lighting
Heating Natural Gas, Hot Water, Baseboard, 2 Zoned Heat
Cooling Central Air, Other
Fireplace No
Exterior
Exterior Feature Deck, Fence, Outdoor Shower, Palladium Window, Patio, Porch - Open, Sprinkler Under, Porch - Covered, Lighting
Garage Driveway
Roof Type Shingle,Fiberglass
Garage No
Building
Lot Description Corner Lot, Ocean Block, Dead End Street, Oversized
Story 2
Foundation Piling
Sewer Public Sewer
Water Public
Architectural Style Custom, Contemporary, Reverse Living
Level or Stories 2
Structure Type Deck,Fence,Outdoor Shower,Palladium Window,Patio,Porch - Open,Sprinkler Under,Porch - Covered,Lighting
Others
Senior Community No
Tax ID 18-00011-27-00012
Read Less Info
Want to know what your home might be worth? Contact us for a FREE valuation!

Our team is ready to help you sell your home for the highest possible price ASAP

Bought with Van Dyk Group







