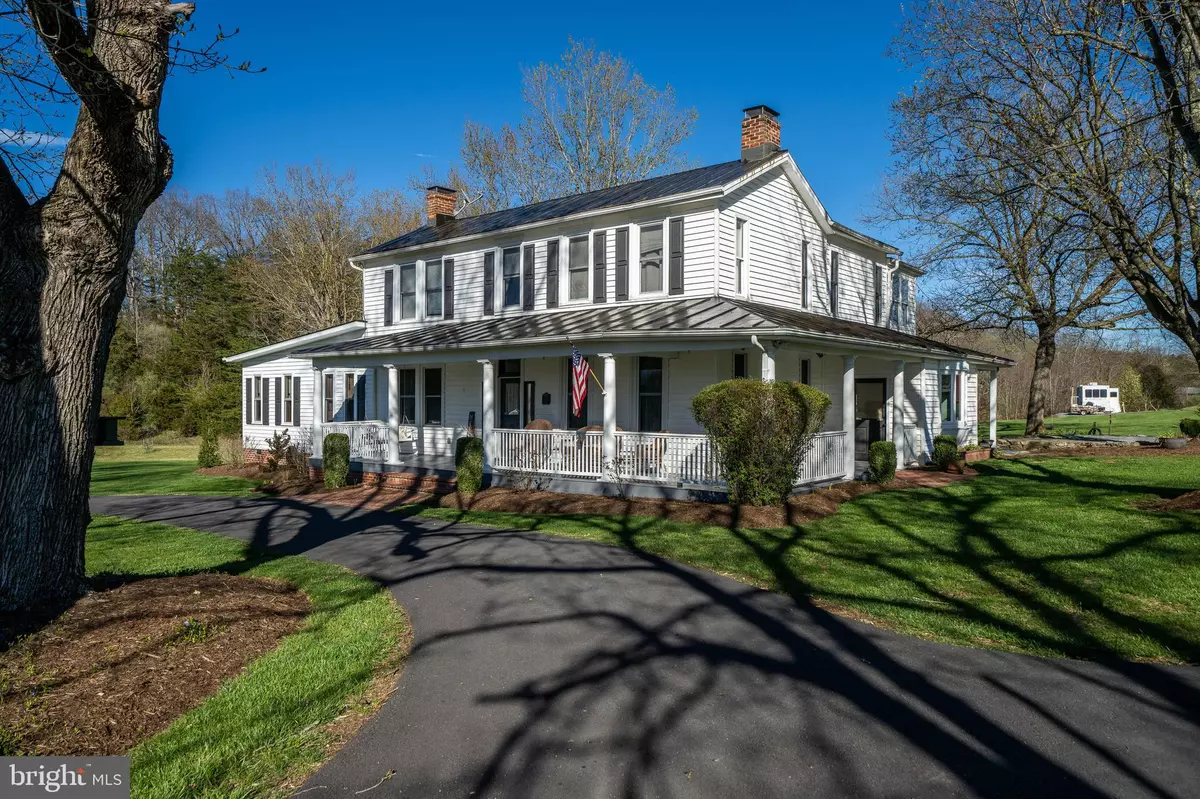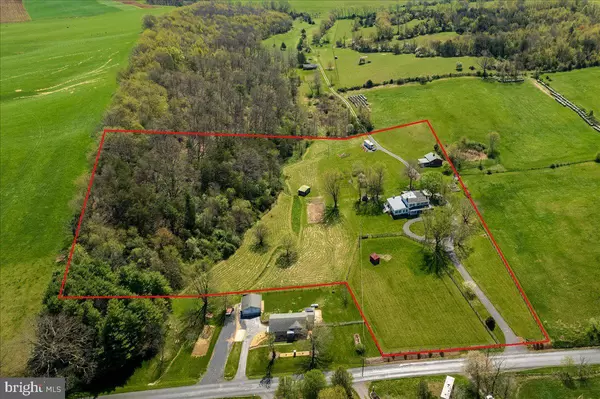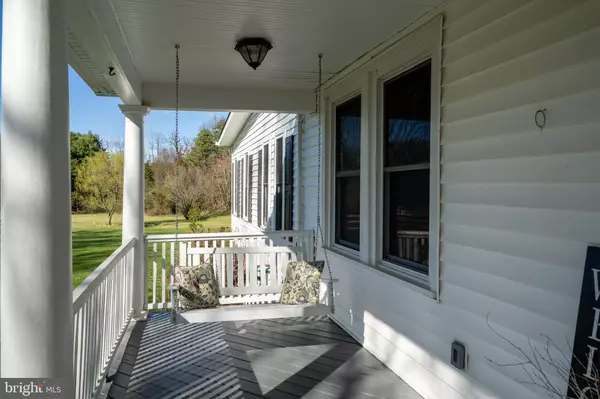$815,000
$825,000
1.2%For more information regarding the value of a property, please contact us for a free consultation.
7 Beds
3 Baths
3,692 SqFt
SOLD DATE : 06/27/2024
Key Details
Sold Price $815,000
Property Type Single Family Home
Sub Type Detached
Listing Status Sold
Purchase Type For Sale
Square Footage 3,692 sqft
Price per Sqft $220
MLS Listing ID VAAG2000328
Sold Date 06/27/24
Style Farmhouse/National Folk
Bedrooms 7
Full Baths 3
HOA Y/N N
Abv Grd Liv Area 3,692
Originating Board BRIGHT
Year Built 1850
Annual Tax Amount $2,121
Tax Year 2023
Lot Size 10.000 Acres
Acres 10.0
Property Description
Discover serenity and timeless charm at this exceptional farmette, conveniently located near Staunton, offering easy access to shopping, dining, theaters, and more. Step into the extensively remodeled farmhouse boasting a picturesque wraparound porch and a chef's kitchen, perfect for culinary enthusiasts. A geothermal furnace, energy star rated appliances, updated windows, whole house fan and additional insulation all add to energy efficiency. The home with it's thoughtfully designed addition features a welcoming entrance and a circular driveway, enhancing the property's appeal. Embrace the tranquility of the rural surroundings, complemented by a charming chicken coop adorned with lively residents. Additionally, a spacious barn/garage with an attached carport provides ample storage and convenience. Established gardens and raised beds are a gardener's delight!Don't miss this opportunity to own a little piece of heaven. (Interior photos coming soon)
Location
State VA
County Augusta
Zoning GA
Rooms
Basement Partial, Interior Access, Outside Entrance, Daylight, Full, Heated
Main Level Bedrooms 2
Interior
Interior Features Attic/House Fan, Breakfast Area, Bar, Built-Ins, Carpet, Ceiling Fan(s), Chair Railings, Combination Kitchen/Dining, Crown Moldings, Dining Area, Efficiency, Entry Level Bedroom, Family Room Off Kitchen, Flat, Formal/Separate Dining Room, Floor Plan - Open, Kitchen - Country, Kitchen - Eat-In, Kitchen - Efficiency, Kitchen - Gourmet, Kitchen - Island, Kitchen - Table Space, Pantry, Primary Bath(s), Recessed Lighting, Upgraded Countertops, Walk-in Closet(s), Window Treatments, Wood Floors
Hot Water Electric
Heating Hot Water
Cooling Central A/C
Flooring Carpet, Ceramic Tile, Hardwood, Wood
Fireplaces Number 3
Fireplaces Type Fireplace - Glass Doors, Gas/Propane, Wood
Equipment Dishwasher, Dryer - Electric, Energy Efficient Appliances, ENERGY STAR Refrigerator, Exhaust Fan, Icemaker, Disposal, Extra Refrigerator/Freezer, Oven/Range - Gas, Stainless Steel Appliances, Washer, Water Conditioner - Owned, Water Heater
Furnishings No
Fireplace Y
Window Features Energy Efficient
Appliance Dishwasher, Dryer - Electric, Energy Efficient Appliances, ENERGY STAR Refrigerator, Exhaust Fan, Icemaker, Disposal, Extra Refrigerator/Freezer, Oven/Range - Gas, Stainless Steel Appliances, Washer, Water Conditioner - Owned, Water Heater
Heat Source Geo-thermal, Electric
Laundry Dryer In Unit, Has Laundry, Hookup, Main Floor, Washer In Unit
Exterior
Parking Features Additional Storage Area
Garage Spaces 6.0
Carport Spaces 2
Utilities Available Above Ground, Propane
Water Access N
View Garden/Lawn
Street Surface Black Top
Accessibility None
Total Parking Spaces 6
Garage Y
Building
Lot Description Adjoins - Open Space, Front Yard, Landscaping, Level, Open
Story 1.5
Foundation Block, Stone
Sewer On Site Septic
Water Private/Community Water
Architectural Style Farmhouse/National Folk
Level or Stories 1.5
Additional Building Above Grade, Below Grade
Structure Type 9'+ Ceilings,Dry Wall
New Construction N
Schools
Elementary Schools Churchville
Middle Schools Beverley Manor
High Schools Buffalo Gap
School District Augusta County Public Schools
Others
Senior Community No
Tax ID 054 61D
Ownership Fee Simple
SqFt Source Assessor
Special Listing Condition Standard
Read Less Info
Want to know what your home might be worth? Contact us for a FREE valuation!

Our team is ready to help you sell your home for the highest possible price ASAP

Bought with NON MEMBER • Non Subscribing Office







