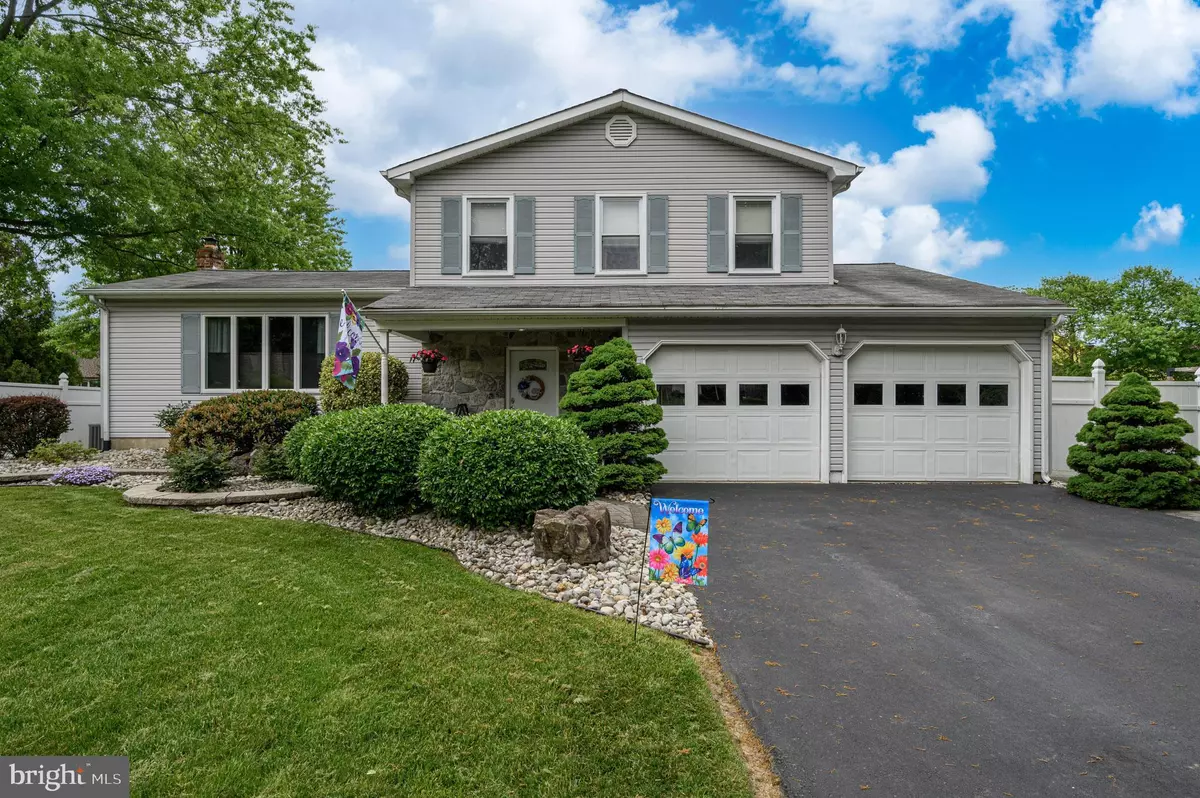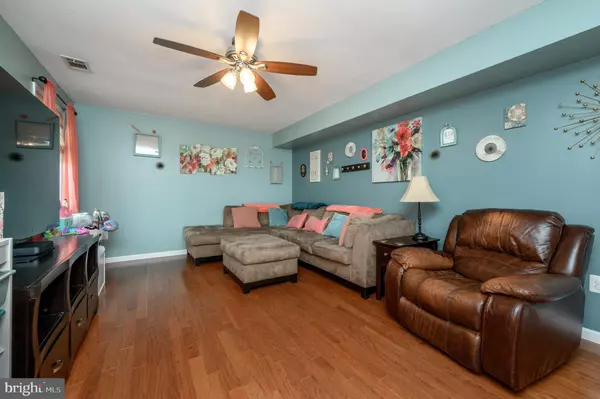$570,000
$529,000
7.8%For more information regarding the value of a property, please contact us for a free consultation.
3 Beds
2 Baths
1,881 SqFt
SOLD DATE : 06/28/2024
Key Details
Sold Price $570,000
Property Type Single Family Home
Sub Type Detached
Listing Status Sold
Purchase Type For Sale
Square Footage 1,881 sqft
Price per Sqft $303
Subdivision None Available
MLS Listing ID NJME2043174
Sold Date 06/28/24
Style Colonial
Bedrooms 3
Full Baths 1
Half Baths 1
HOA Y/N N
Abv Grd Liv Area 1,881
Originating Board BRIGHT
Year Built 1980
Annual Tax Amount $10,840
Tax Year 2023
Lot Size 0.356 Acres
Acres 0.36
Lot Dimensions 125.00 x 124.00
Property Description
Welcome Home! This Beautiful 3 Bed 1 Bath Turn Key Colonial is desirable Hamilton in ready and waiting for you! Meticulously maintained inside and out, just pack your bags and move right in! Unwind on the open front porch before entering the spacious Living Rm. Living Rm features gleaming hardwood floors that extend through the home & Vaulted Beamed Ceiling. The Formal Dining Rm is perfect for hosting dinner guests. Beautiful Eat in Kitchen offers SS appliances, granite counters, center island with seating, porcelain tile flooring, updated soffit lights & light fixtures, and a plethora of premium cabinetry. Sliding Glass doors here lead you to the rear yard. Make your way to the Family rm through french doors. 1/2 Bath on this main level is so convenient! Upstairs, the sleek main full bath with dual sinks and tub shower + 3 generous Bedrooms inc. the Master suite. Large Master Bedroom boasts a WIC for storing all of your personals. Relax outdoors in the plush yard with paver patio, fully fenced for your privacy. 2 Car Garage and double wide driveway offers ample parking. All of this + enjoy being close to area shopping, dining parks, schools, and major rds for easy commuting. Don't wait, this one will not last! Come and see TODAY!!
Location
State NJ
County Mercer
Area Hamilton Twp (21103)
Zoning X
Rooms
Other Rooms Living Room, Dining Room, Primary Bedroom, Bedroom 2, Kitchen, Family Room, Bedroom 1, Full Bath, Half Bath
Basement Full, Unfinished
Interior
Interior Features Attic, Breakfast Area, Ceiling Fan(s), Family Room Off Kitchen, Formal/Separate Dining Room, Kitchen - Eat-In, Kitchen - Island, Recessed Lighting, Tub Shower, Upgraded Countertops, Walk-in Closet(s), Wood Floors
Hot Water Natural Gas
Heating Forced Air
Cooling Central A/C, Ceiling Fan(s)
Flooring Ceramic Tile, Wood
Equipment Dishwasher, Dryer, Microwave, Oven/Range - Gas, Range Hood, Refrigerator, Washer
Furnishings No
Fireplace N
Appliance Dishwasher, Dryer, Microwave, Oven/Range - Gas, Range Hood, Refrigerator, Washer
Heat Source Natural Gas
Laundry Basement
Exterior
Exterior Feature Patio(s), Porch(es)
Parking Features Garage - Front Entry, Oversized, Garage Door Opener
Garage Spaces 6.0
Fence Fully, Vinyl
Utilities Available Natural Gas Available, Sewer Available, Water Available, Electric Available
Water Access N
Roof Type Asphalt,Shingle
Accessibility None
Porch Patio(s), Porch(es)
Attached Garage 2
Total Parking Spaces 6
Garage Y
Building
Lot Description Level
Story 2
Foundation Block
Sewer Public Sewer
Water Public
Architectural Style Colonial
Level or Stories 2
Additional Building Above Grade, Below Grade
Structure Type 9'+ Ceilings,Beamed Ceilings,Vaulted Ceilings
New Construction N
Schools
Elementary Schools Alexander E.S.
Middle Schools Emily C. Reynolds M.S.
High Schools Hamilton East-Steinert H.S.
School District Hamilton Township
Others
Senior Community No
Tax ID 03-02001-00002
Ownership Fee Simple
SqFt Source Assessor
Acceptable Financing Cash, Conventional, FHA, VA
Horse Property N
Listing Terms Cash, Conventional, FHA, VA
Financing Cash,Conventional,FHA,VA
Special Listing Condition Standard
Read Less Info
Want to know what your home might be worth? Contact us for a FREE valuation!

Our team is ready to help you sell your home for the highest possible price ASAP

Bought with William Perilli • Smires & Associates







