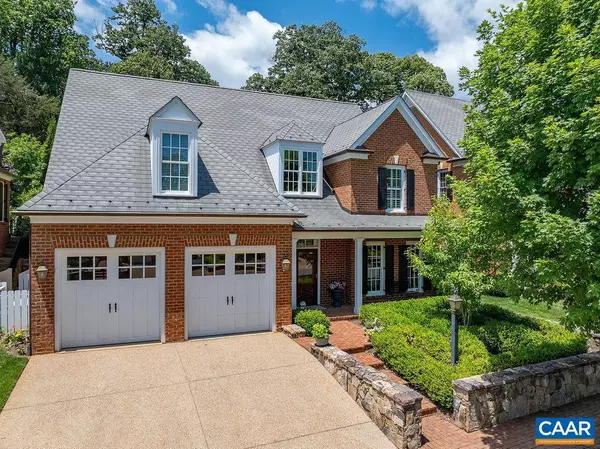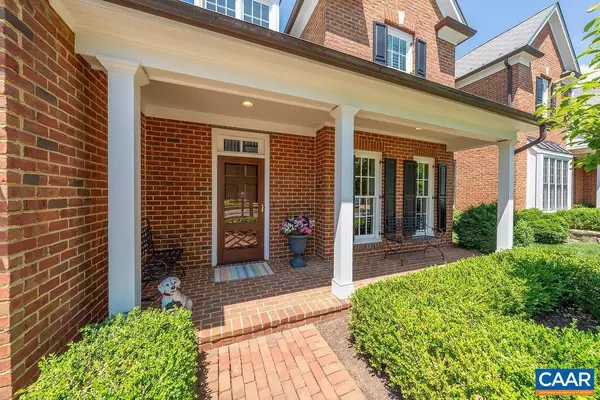$1,555,000
$1,650,000
5.8%For more information regarding the value of a property, please contact us for a free consultation.
3 Beds
4 Baths
3,278 SqFt
SOLD DATE : 06/25/2024
Key Details
Sold Price $1,555,000
Property Type Single Family Home
Sub Type Detached
Listing Status Sold
Purchase Type For Sale
Square Footage 3,278 sqft
Price per Sqft $474
Subdivision Kenridge
MLS Listing ID 653260
Sold Date 06/25/24
Style Traditional
Bedrooms 3
Full Baths 3
Half Baths 1
Condo Fees $2,500
HOA Fees $300/mo
HOA Y/N Y
Abv Grd Liv Area 3,278
Originating Board CAAR
Year Built 2014
Annual Tax Amount $11,937
Tax Year 2024
Lot Size 7,405 Sqft
Acres 0.17
Property Description
Beautifully maintained, this Kenridge home is stunning and not to be missed! Built by Craig Builders and custom-designed by current owners, the details are exquisite: wide moldings, gourmet kitchen, hardwoods floors, ceramic tile, plantation shutters and more! The covered front porch is so welcoming as you step into the open foyer. The first level offers a grand living room, formal dining room, breakfast room, laundry area and powder room. Primary bedroom on main level with well-appointed bath plus multiple closets. Upstairs offers a large den/playroom, 3 bedrooms (1 ensuite), full hall bath, designated study with built-in desks, drawers and wrapping station, and an unfinished bedroom (only in need of paint) with a walk-in cedar closet. Just off the living room, you'll find a lovely brick terrace enhanced with mature landscaping and privacy...perfect for entertaining. Custom paint colors and wallpaper add to the warmth and beauty of this home. A two-car attached garage with built-in storage, whole house generator, 4 zone HVAC system, and a full house leaf gutter protection are just a sampling of extra details in this gorgeous residence. Unique to this home: this lot is 1 of only 4 detached homesites within Kenridge.,White Cabinets
Location
State VA
County Albemarle
Zoning R-1
Rooms
Other Rooms Living Room, Dining Room, Kitchen, Den, Foyer, Breakfast Room, Laundry, Office, Full Bath, Half Bath, Additional Bedroom
Main Level Bedrooms 1
Interior
Interior Features Pantry, Recessed Lighting, Wine Storage, Entry Level Bedroom, Primary Bath(s)
Heating Forced Air, Heat Pump(s)
Cooling Central A/C
Flooring Carpet, Ceramic Tile, Hardwood
Equipment Dryer, Washer/Dryer Hookups Only, Washer, Dishwasher, Disposal, Oven - Double, Microwave, Refrigerator, Trash Compactor, Oven - Wall, Cooktop
Fireplace N
Window Features Double Hung,Insulated
Appliance Dryer, Washer/Dryer Hookups Only, Washer, Dishwasher, Disposal, Oven - Double, Microwave, Refrigerator, Trash Compactor, Oven - Wall, Cooktop
Heat Source Natural Gas
Exterior
Parking Features Other, Garage - Front Entry
Accessibility Other, Wheelchair Mod
Garage Y
Building
Lot Description Landscaping, Level, Private, Sloping
Story 2
Foundation Slab
Sewer Public Sewer
Water Public
Architectural Style Traditional
Level or Stories 2
Additional Building Above Grade, Below Grade
Structure Type 9'+ Ceilings,Tray Ceilings,Vaulted Ceilings,Cathedral Ceilings
New Construction N
Schools
Elementary Schools Murray
Middle Schools Henley
High Schools Western Albemarle
School District Albemarle County Public Schools
Others
HOA Fee Include Common Area Maintenance,Snow Removal,Trash,Lawn Maintenance
Senior Community Yes
Age Restriction 55
Ownership Other
Security Features Security System,Smoke Detector
Special Listing Condition Standard
Read Less Info
Want to know what your home might be worth? Contact us for a FREE valuation!

Our team is ready to help you sell your home for the highest possible price ASAP

Bought with Kathy Hall • LORING WOODRIFF REAL ESTATE ASSOCIATES







