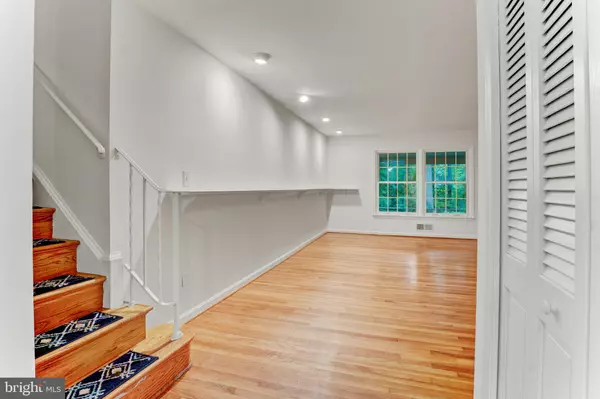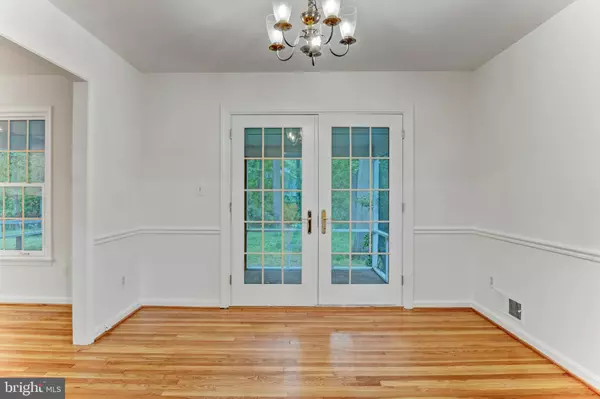$725,000
$750,000
3.3%For more information regarding the value of a property, please contact us for a free consultation.
4 Beds
3 Baths
1,778 SqFt
SOLD DATE : 06/24/2024
Key Details
Sold Price $725,000
Property Type Single Family Home
Sub Type Detached
Listing Status Sold
Purchase Type For Sale
Square Footage 1,778 sqft
Price per Sqft $407
Subdivision Mt Vernon Grove
MLS Listing ID VAFX2173438
Sold Date 06/24/24
Style Split Level
Bedrooms 4
Full Baths 3
HOA Y/N N
Abv Grd Liv Area 1,778
Originating Board BRIGHT
Year Built 1967
Annual Tax Amount $8,206
Tax Year 2023
Lot Size 0.381 Acres
Acres 0.38
Property Description
Welcome to 9218 Craig Ave! A split-level home featuring 4 bedrooms, 3 full bathrooms in Mount Vernon. This home is open concept with an updated kitchen, wood floors, and fresh paint. Newer HVAC and hot water heater. There is a large screened in porch with a view of the woods. Conveniently located just south of Old Town, this home provides easy access to shopping centers, boutique shops, and major routes for effortless commuting. Schedule a tour today!
Location
State VA
County Fairfax
Zoning 120
Rooms
Basement Outside Entrance, Walkout Level
Interior
Interior Features Kitchen - Country, Kitchen - Table Space, Dining Area, Primary Bath(s), Wood Floors, Floor Plan - Open
Hot Water Natural Gas
Heating Forced Air
Cooling Ceiling Fan(s), Central A/C
Flooring Wood, Other
Fireplaces Number 1
Fireplaces Type Fireplace - Glass Doors
Equipment Built-In Microwave, Washer, Dryer, Dishwasher, Disposal, Refrigerator, Stove
Fireplace Y
Appliance Built-In Microwave, Washer, Dryer, Dishwasher, Disposal, Refrigerator, Stove
Heat Source Natural Gas
Laundry Has Laundry, Lower Floor
Exterior
Exterior Feature Deck(s)
Parking Features Garage - Front Entry
Garage Spaces 4.0
Fence Rear, Fully
Water Access N
View Trees/Woods
Roof Type Asphalt,Shingle
Accessibility Other
Porch Deck(s)
Attached Garage 1
Total Parking Spaces 4
Garage Y
Building
Story 2
Foundation Slab, Other
Sewer Public Sewer
Water Public
Architectural Style Split Level
Level or Stories 2
Additional Building Above Grade, Below Grade
New Construction N
Schools
Elementary Schools Washington Mill
Middle Schools Whitman
High Schools Mount Vernon
School District Fairfax County Public Schools
Others
Pets Allowed Y
Senior Community No
Tax ID 1103 03M 0334
Ownership Fee Simple
SqFt Source Assessor
Acceptable Financing Cash, Conventional, FHA, VA, Other
Listing Terms Cash, Conventional, FHA, VA, Other
Financing Cash,Conventional,FHA,VA,Other
Special Listing Condition Standard
Pets Allowed No Pet Restrictions
Read Less Info
Want to know what your home might be worth? Contact us for a FREE valuation!

Our team is ready to help you sell your home for the highest possible price ASAP

Bought with Kaitlyn J Egan • Compass







