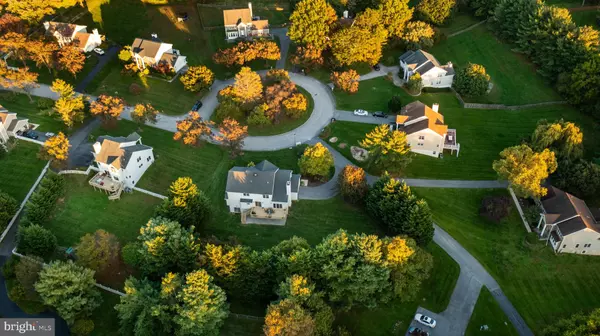$721,500
$689,000
4.7%For more information regarding the value of a property, please contact us for a free consultation.
4 Beds
4 Baths
4,196 SqFt
SOLD DATE : 06/24/2024
Key Details
Sold Price $721,500
Property Type Single Family Home
Sub Type Detached
Listing Status Sold
Purchase Type For Sale
Square Footage 4,196 sqft
Price per Sqft $171
Subdivision Worthington Park
MLS Listing ID MDBC2097456
Sold Date 06/24/24
Style Traditional
Bedrooms 4
Full Baths 3
Half Baths 1
HOA Fees $38
HOA Y/N Y
Abv Grd Liv Area 2,814
Originating Board BRIGHT
Year Built 1991
Annual Tax Amount $5,046
Tax Year 2024
Lot Size 0.649 Acres
Acres 0.65
Property Description
Find your way home to this immaculate 4 bedroom, 3.5 bathroom house in highly desirable Worthington Park. With loads of practical updates and neutral finishes, you can feel comfortable moving in with little to do other then relax and enjoy your summer. From the exterior the home is beautiful with clean architectural lines and gorgeous mature landscaping that you’ll feel great coming home to each day. Inside you’ll find an airy, open-concept layout, with over 4,100 sqft, 4 bedrooms, 3.5 bathrooms, an updated kitchen and primary suite, a fully finished basement and 2 car attached garage with nearby mudroom. The kitchen showcases white cabinetry, stainless steel appliances, and sleek stone countertops. A casual eat-in area connects the kitchen to the expansive family room, which features custom built-ins and a wood-burning fireplace. Dual sliders provide ample natural light and lead to the newly refinished rear deck from both the kitchen and family room, creating a seamless flow ideal for family living and entertaining. Once on the deck gaze upon the lush .65 acre lot with towering evergreens in the backdrop that provide year round privacy and seclusion. Back inside, you’ll find a convenient attached 2 car garage with ample space for vehicles and additional room for storage and tools. From there you’ll be pleased to pass through a dual mudroom / laundry room offering great space for coats and shoes. The main level also offers formal living and dining rooms perfect for those looking to make nostalgic memories of tables full of food, surrounded by friends and family. A home office and a half bathroom round out the main level. Upstairs, the primary suite has been fully updated with a hotel-like vibe. The ceilings are lofted with custom moldings, and the tranquil colors create a soothing atmosphere. The en-suite bathroom boasts two vanities, a large soaking tub, and a glass-enclosed standing shower. Fashionistas will love the large walk-in closet with custom built-ins to organize and display your wardrobe. The remaining 3 bedrooms are generously sized and versatile, and there’s a great center hall full bathroom with a tub/shower and a double vanity. The fully finished walkout basement is a game-changer. Whether you envision a rec room, home gym, or ultimate game room, this space can accommodate it all. There is plenty of finished space with new carpets and paint, plus a separate room that could be used as a fifth bedroom, home gym, or additional office space. There’s also a full bathroom and multiple utility and storage rooms and with direct access to the backyard, it’s easy to transition from indoor fun to outdoor activities without having to traipse through the rest of the house. Located on one of the best lots in in the picturesque Worthington Park neighborhood, there is an immediate serenity that comes over you when you enter this neighborhood. The homes are all well manicured with large beautiful lots, there is a quiet col-de sac with a landscaped center island to enjoy and an overall friendly community vibe. Despite its tranquil suburban setting, the location provides easy access to excellent dining, shopping, activities, and major commuting routes. Don't miss your opportunity to secure this dream home just in time for summer!
Location
State MD
County Baltimore
Zoning R
Rooms
Basement Daylight, Partial, Daylight, Full, Drainage System, Fully Finished, Heated, Interior Access, Outside Entrance, Rear Entrance, Rough Bath Plumb, Space For Rooms, Sump Pump, Walkout Level, Windows
Interior
Interior Features Breakfast Area, Built-Ins, Carpet, Ceiling Fan(s), Combination Dining/Living, Combination Kitchen/Dining, Combination Kitchen/Living, Dining Area, Family Room Off Kitchen, Floor Plan - Open, Formal/Separate Dining Room, Floor Plan - Traditional, Kitchen - Eat-In, Kitchen - Gourmet, Kitchen - Island, Kitchen - Table Space, Pantry, Primary Bath(s), Recessed Lighting, Bathroom - Soaking Tub, Bathroom - Tub Shower, Upgraded Countertops, Walk-in Closet(s), Wood Floors
Hot Water Electric
Cooling Central A/C, Ceiling Fan(s)
Flooring Solid Hardwood, Wood, Carpet
Fireplaces Number 1
Equipment Built-In Microwave, Dishwasher, Disposal, Dryer, Oven - Single, Oven/Range - Electric, Refrigerator, Stove, Washer
Fireplace Y
Appliance Built-In Microwave, Dishwasher, Disposal, Dryer, Oven - Single, Oven/Range - Electric, Refrigerator, Stove, Washer
Heat Source Natural Gas
Laundry Main Floor
Exterior
Garage Garage - Side Entry, Garage Door Opener
Garage Spaces 2.0
Water Access N
View Garden/Lawn
Accessibility None
Attached Garage 2
Total Parking Spaces 2
Garage Y
Building
Story 3
Foundation Block
Sewer Public Sewer
Water Public
Architectural Style Traditional
Level or Stories 3
Additional Building Above Grade, Below Grade
New Construction N
Schools
School District Baltimore County Public Schools
Others
Senior Community No
Tax ID 04042100011782
Ownership Fee Simple
SqFt Source Assessor
Special Listing Condition Standard
Read Less Info
Want to know what your home might be worth? Contact us for a FREE valuation!

Our team is ready to help you sell your home for the highest possible price ASAP

Bought with Kimberley A Flowers • Keller Williams Realty Centre







