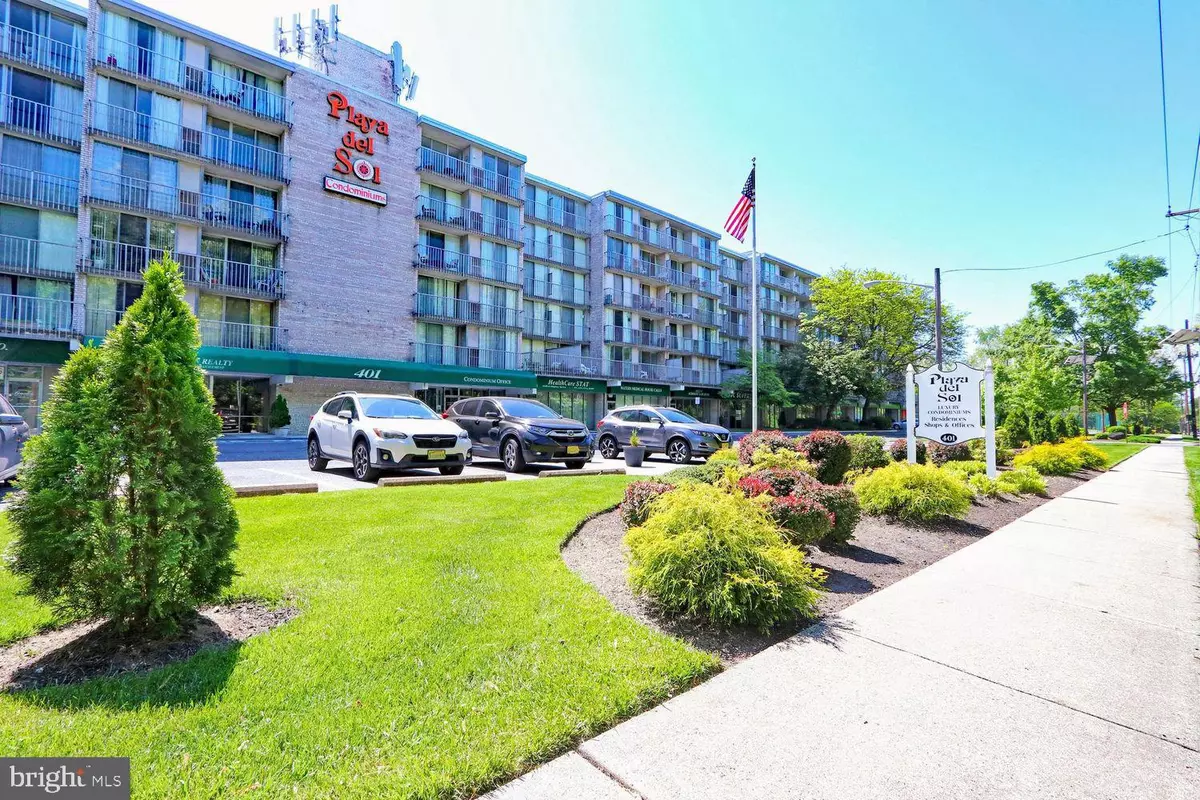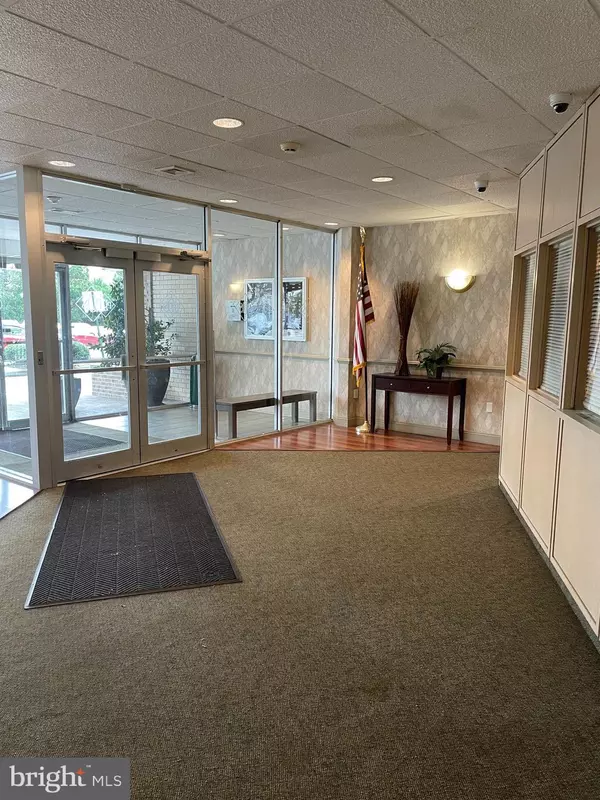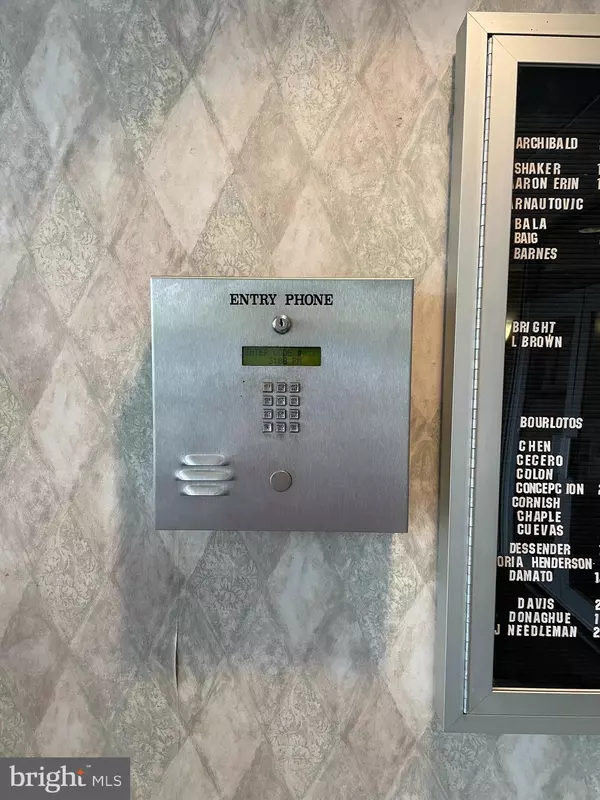$150,000
$164,900
9.0%For more information regarding the value of a property, please contact us for a free consultation.
2 Beds
1 Bath
797 SqFt
SOLD DATE : 06/14/2024
Key Details
Sold Price $150,000
Property Type Condo
Sub Type Condo/Co-op
Listing Status Sold
Purchase Type For Sale
Square Footage 797 sqft
Price per Sqft $188
Subdivision Playa Del Sol
MLS Listing ID NJCD2068654
Sold Date 06/14/24
Style Traditional
Bedrooms 2
Full Baths 1
Condo Fees $280/mo
HOA Y/N N
Abv Grd Liv Area 797
Originating Board BRIGHT
Year Built 1963
Annual Tax Amount $2,785
Tax Year 2023
Property Description
New to market, this value packed rare 2 bed 1 bath unit on desirable upper floor with birds eye views of the surrounding Cherry Hill Landscape. Perfect location for the Center City Philadelphia commuter and those looking for the convenience of restaurants, shopping, public transportation and major roadways. Easy one floor living with great amenities to include secured entrance, on site management office, inground community pool, tennis court. on site laundry and a well lot lot with ample parking on 3 sides. Some retail shops on main section of first floor. Steps to hospital, and walking distance to Cherry Hill HS West. The spacious unit is sure to please with generous sized bedrooms, updated kitchen cabinetry and counters, a full appliance package and much more practical than renting. The dream of homeownership awaits. Poised for a quick close. Call today for access and a private visit.
Location
State NJ
County Camden
Area Cherry Hill Twp (20409)
Zoning RESIDENTIAL
Rooms
Main Level Bedrooms 2
Interior
Interior Features Carpet, Ceiling Fan(s), Combination Kitchen/Dining, Dining Area, Entry Level Bedroom, Family Room Off Kitchen, Floor Plan - Open, Kitchen - Eat-In, Kitchen - Table Space, Tub Shower, Walk-in Closet(s)
Hot Water Natural Gas
Heating Forced Air
Cooling Central A/C
Flooring Ceramic Tile, Carpet
Equipment Dishwasher, Oven - Self Cleaning, Oven - Single, Oven/Range - Gas, Range Hood, Refrigerator
Furnishings No
Fireplace N
Appliance Dishwasher, Oven - Self Cleaning, Oven - Single, Oven/Range - Gas, Range Hood, Refrigerator
Heat Source Natural Gas
Laundry Common, Lower Floor
Exterior
Utilities Available Cable TV Available, Electric Available, Natural Gas Available, Phone Available, Sewer Available
Amenities Available Tennis Courts, Elevator, Extra Storage, Laundry Facilities, Pool - Outdoor, Common Grounds
Water Access N
View Street
Roof Type Rubber,Flat
Street Surface Black Top
Accessibility Elevator, No Stairs
Road Frontage Boro/Township
Garage N
Building
Story 1
Unit Features Mid-Rise 5 - 8 Floors
Sewer Public Sewer
Water Public
Architectural Style Traditional
Level or Stories 1
Additional Building Above Grade, Below Grade
Structure Type Dry Wall,Block Walls
New Construction N
Schools
High Schools C. H. West
School District Cherry Hill Township Public Schools
Others
Pets Allowed Y
HOA Fee Include All Ground Fee,Pool(s),Water,Common Area Maintenance
Senior Community No
Tax ID 09-00340 31-00099-C0409
Ownership Condominium
Security Features Carbon Monoxide Detector(s),Fire Detection System,Main Entrance Lock,Smoke Detector,Sprinkler System - Indoor
Acceptable Financing Cash, Conventional, FHA
Horse Property N
Listing Terms Cash, Conventional, FHA
Financing Cash,Conventional,FHA
Special Listing Condition Standard
Pets Allowed Case by Case Basis, Cats OK
Read Less Info
Want to know what your home might be worth? Contact us for a FREE valuation!

Our team is ready to help you sell your home for the highest possible price ASAP

Bought with Gabriel S DiMedio • Braedon Realty Company







