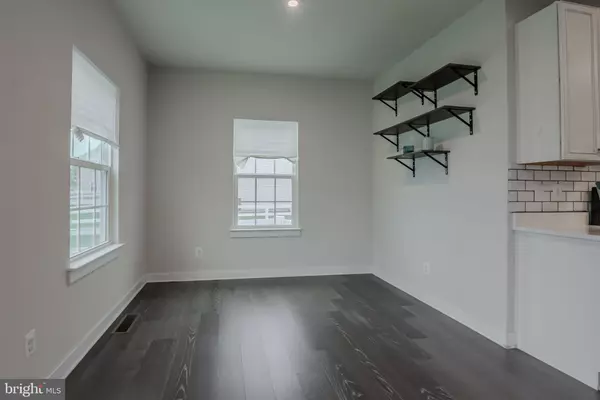$575,000
$589,900
2.5%For more information regarding the value of a property, please contact us for a free consultation.
4 Beds
4 Baths
3,300 SqFt
SOLD DATE : 06/21/2024
Key Details
Sold Price $575,000
Property Type Single Family Home
Sub Type Twin/Semi-Detached
Listing Status Sold
Purchase Type For Sale
Square Footage 3,300 sqft
Price per Sqft $174
Subdivision Chestnut Hill Preserves
MLS Listing ID DENC2057294
Sold Date 06/21/24
Style Colonial
Bedrooms 4
Full Baths 3
Half Baths 1
HOA Fees $42/mo
HOA Y/N Y
Abv Grd Liv Area 3,300
Originating Board BRIGHT
Year Built 2020
Annual Tax Amount $4,297
Tax Year 2022
Lot Size 5,227 Sqft
Acres 0.12
Lot Dimensions 0.00 x 0.00
Property Description
Welcome to 219 Felix Dr, Newark, DE, where contemporary elegance meets modern comfort in this Immaculate twin home. Nestled in sought-after Chestnut Hill Preserve, this newer construction residence offers an inviting atmosphere and thoughtful design elements throughout its generous floor plan. Boasting four bedrooms and 3.5 baths, including a luxurious primary suite, this home provides ample space for relaxation and rejuvenation. Step through the front door and into a world of sophistication, where abundant natural light dances off the luxury vinyl plank floors. The main level beckons with an open-concept layout that seamlessly connects the living, dining, and kitchen areas. The chef-inspired kitchen is a culinary enthusiast's dream, featuring sleek quartz countertops, stainless steel appliances, a spacious pantry, and a center island with seating - perfect for casual meals or hosting gatherings with friends and family. Upstairs, the indulgent primary suite awaits, offering a tranquil retreat from the hustle and bustle of daily life. The tray ceiling gives an elegant feel to this room, and the spacious walk in closet provides storage for your inner fashionista. Pamper yourself in the spa-like ensuite bath, complete with dual vanities, a sumptuous soaking tub, and a separate double headed roman shower enclosed in glass. Two additional bedrooms and a loft area (easily finished to a 4th) provide plenty of space for rest and relaxation, sharing a hall bathroom. This laundry room is also conveniently found on this level. Head downstairs to the versatile finished basement with a full bath that offers endless possibilities for recreation, entertainment, or accommodating guests. Outside, a private patio and fenced backyard create an idyllic setting for outdoor enjoyment and al fresco dining, while the attached garage provides convenient parking and storage options. Conveniently located near shopping, dining, parks, and major commuter routes, this home offers the perfect blend of suburban tranquility and urban convenience. Whether you're commuting to work, exploring the vibrant city of Newark, or simply enjoying the comforts of home, 219 Felix Dr provides the ideal backdrop for your modern lifestyle. Don't miss your opportunity to experience luxury living at its finest - schedule your showing today and make this exquisite property your new forever home! Fresh interior paint!
Location
State DE
County New Castle
Area Newark/Glasgow (30905)
Zoning S
Direction South
Rooms
Other Rooms Living Room, Primary Bedroom, Bedroom 2, Bedroom 3, Kitchen, Family Room, Breakfast Room, Laundry, Bathroom 2, Bonus Room, Primary Bathroom, Half Bath
Basement Fully Finished, Interior Access, Sump Pump
Interior
Interior Features Floor Plan - Open, Kitchen - Eat-In, Kitchen - Island, Kitchen - Table Space, Pantry, Primary Bath(s), Recessed Lighting, Upgraded Countertops, Walk-in Closet(s)
Hot Water Natural Gas, Tankless
Heating Forced Air
Cooling Central A/C
Fireplaces Number 1
Fireplaces Type Fireplace - Glass Doors, Gas/Propane
Equipment Built-In Microwave, Dishwasher, Disposal, Dryer, Oven/Range - Gas, Refrigerator, Stainless Steel Appliances, Washer, Water Heater - Tankless
Furnishings No
Fireplace Y
Window Features Double Hung,Double Pane,ENERGY STAR Qualified
Appliance Built-In Microwave, Dishwasher, Disposal, Dryer, Oven/Range - Gas, Refrigerator, Stainless Steel Appliances, Washer, Water Heater - Tankless
Heat Source Natural Gas
Laundry Upper Floor
Exterior
Parking Features Garage - Front Entry, Garage Door Opener, Inside Access
Garage Spaces 4.0
Fence Rear, Split Rail, Vinyl
Utilities Available Cable TV Available, Phone Available, Under Ground
Water Access N
View Garden/Lawn
Roof Type Architectural Shingle,Pitched,Shingle
Accessibility None
Attached Garage 2
Total Parking Spaces 4
Garage Y
Building
Lot Description Front Yard, Rear Yard
Story 2
Foundation Concrete Perimeter, Passive Radon Mitigation
Sewer Public Sewer
Water Public
Architectural Style Colonial
Level or Stories 2
Additional Building Above Grade, Below Grade
Structure Type 9'+ Ceilings,Dry Wall
New Construction N
Schools
School District Christina
Others
Pets Allowed Y
Senior Community No
Tax ID 09-028.30-138
Ownership Fee Simple
SqFt Source Assessor
Security Features Carbon Monoxide Detector(s),Smoke Detector
Acceptable Financing Cash, Conventional, FHA, VA
Horse Property N
Listing Terms Cash, Conventional, FHA, VA
Financing Cash,Conventional,FHA,VA
Special Listing Condition Standard
Pets Allowed No Pet Restrictions
Read Less Info
Want to know what your home might be worth? Contact us for a FREE valuation!

Our team is ready to help you sell your home for the highest possible price ASAP

Bought with Nicolette Buoncristiano • Empower Real Estate, LLC







