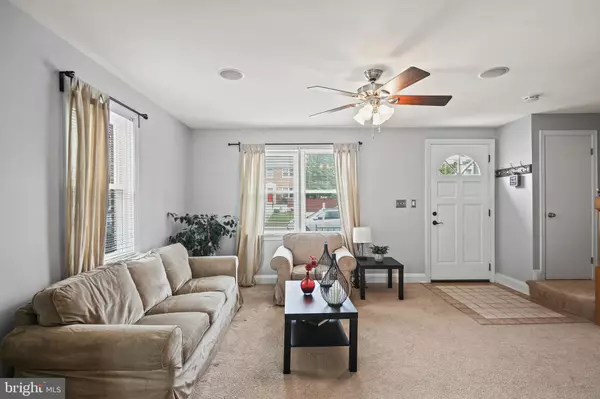$239,900
$239,900
For more information regarding the value of a property, please contact us for a free consultation.
3 Beds
2 Baths
1,650 SqFt
SOLD DATE : 06/21/2024
Key Details
Sold Price $239,900
Property Type Single Family Home
Sub Type Twin/Semi-Detached
Listing Status Sold
Purchase Type For Sale
Square Footage 1,650 sqft
Price per Sqft $145
Subdivision None Available
MLS Listing ID MDBA2125420
Sold Date 06/21/24
Style Colonial
Bedrooms 3
Full Baths 1
Half Baths 1
HOA Y/N N
Abv Grd Liv Area 1,200
Originating Board BRIGHT
Year Built 1949
Annual Tax Amount $3,644
Tax Year 2024
Lot Size 4,140 Sqft
Acres 0.1
Lot Dimensions 30' x 138'
Property Description
Welcome home! This well maintained 3 bedroom, 1.5 bath semi-detached home is chock full of amenities and offers more than meets the eye. Entering through the front door, you'll immediately be greeted by a well apportioned living room with double hung windows to capture the natural light. Off your living room is a separate dining room which connects to your galley kitchen featuring ample counter space, upgraded appliances, and rear deck and yard access. Upstairs, your three bedrooms share a hall bath equipped with a tub shower and oversized storage closet. Your finished basement area can be used as an additional entertainment area and offers a connecting 1/2 bath and separate utility room with washer and dryer included! On the exterior, you'll appreciate the rear yard that offers a full privacy fence, oversized composite deck, and detached storage shed with electric. To round it all off, the private parking pad ensures you'll always have a place to station your vehicle after work and your street has zero thru traffic. With all this and more, this opportunity surely won't last long. Call your agent and schedule your private showing today!
Location
State MD
County Baltimore City
Zoning R-4
Rooms
Other Rooms Living Room, Dining Room, Primary Bedroom, Bedroom 2, Bedroom 3, Kitchen, Basement, Utility Room, Bathroom 1, Bathroom 2
Basement Daylight, Partial, Full, Interior Access, Outside Entrance, Rear Entrance, Sump Pump, Windows
Interior
Interior Features Attic, Dining Area, Floor Plan - Traditional, Carpet, Ceiling Fan(s), Kitchen - Galley, Tub Shower
Hot Water Natural Gas
Heating Forced Air, Central
Cooling Central A/C, Ceiling Fan(s)
Flooring Carpet, Luxury Vinyl Plank
Equipment Dishwasher, Dryer, Refrigerator, Washer, Water Dispenser, Oven/Range - Gas
Furnishings No
Fireplace N
Window Features Double Hung,Replacement
Appliance Dishwasher, Dryer, Refrigerator, Washer, Water Dispenser, Oven/Range - Gas
Heat Source Natural Gas
Laundry Basement, Washer In Unit, Dryer In Unit
Exterior
Exterior Feature Deck(s), Porch(es)
Garage Spaces 1.0
Fence Rear, Privacy, Wood
Utilities Available Electric Available, Natural Gas Available, Phone Available, Sewer Available, Water Available
Water Access N
View Street
Roof Type Architectural Shingle
Street Surface Concrete,Access - On Grade
Accessibility None
Porch Deck(s), Porch(es)
Road Frontage Public
Total Parking Spaces 1
Garage N
Building
Lot Description Front Yard, Level, No Thru Street, Private, Rear Yard
Story 3
Foundation Concrete Perimeter
Sewer Public Sewer
Water Public
Architectural Style Colonial
Level or Stories 3
Additional Building Above Grade, Below Grade
Structure Type Dry Wall,Paneled Walls
New Construction N
Schools
Elementary Schools Call School Board
Middle Schools Call School Board
High Schools Call School Board
School District Baltimore City Public Schools
Others
Pets Allowed Y
Senior Community No
Tax ID 0327045498A040
Ownership Fee Simple
SqFt Source Estimated
Security Features Carbon Monoxide Detector(s),Main Entrance Lock,Smoke Detector
Acceptable Financing Cash, Conventional, VA
Listing Terms Cash, Conventional, VA
Financing Cash,Conventional,VA
Special Listing Condition Standard
Pets Allowed No Pet Restrictions
Read Less Info
Want to know what your home might be worth? Contact us for a FREE valuation!

Our team is ready to help you sell your home for the highest possible price ASAP

Bought with Aaron Johnson • Monument Sotheby's International Realty







