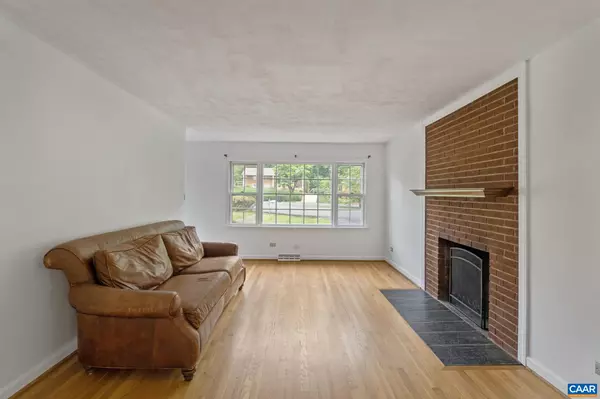$455,000
$478,000
4.8%For more information regarding the value of a property, please contact us for a free consultation.
3 Beds
2 Baths
2,092 SqFt
SOLD DATE : 06/21/2024
Key Details
Sold Price $455,000
Property Type Single Family Home
Sub Type Detached
Listing Status Sold
Purchase Type For Sale
Square Footage 2,092 sqft
Price per Sqft $217
Subdivision None Available
MLS Listing ID 652742
Sold Date 06/21/24
Style Ranch/Rambler
Bedrooms 3
Full Baths 2
HOA Y/N N
Abv Grd Liv Area 1,277
Originating Board CAAR
Year Built 1962
Annual Tax Amount $3,900
Tax Year 2024
Lot Size 0.580 Acres
Acres 0.58
Property Description
A Charming Brick Ranch Home located just minutes from Downtown Mall, Stonefield Shopping Center and UVA Grounds/Hospital. The flat yard is fantastic! Over a 1/2 acre on a cul de sac. Plenty of space and sun for a garden. The floorplan has an easy flow with all main living on the first floor. The oversized windows enhance the homes natural light. The family room is cozy with a wood burning fireplace and hardwood floors. The kitchen offers SS appliances and ample countertop space and storage. The back porch exits off the kitchen making it perfect for grilling. The terrace level has a nice, large recreational room that could be used in many different ways (guest suite, office, teenage hang out, exercise room etc). There is also a covered carport.,Formica Counter,Painted Cabinets,Fireplace in Family Room
Location
State VA
County Charlottesville City
Rooms
Other Rooms Dining Room, Kitchen, Family Room, Laundry, Recreation Room, Utility Room, Full Bath, Additional Bedroom
Basement Heated, Interior Access, Outside Entrance, Partially Finished, Walkout Level, Windows
Main Level Bedrooms 3
Interior
Interior Features Entry Level Bedroom
Heating Forced Air
Cooling Heat Pump(s)
Flooring Hardwood
Fireplaces Type Wood
Equipment Dryer, Washer, Dishwasher, Oven/Range - Electric, Refrigerator
Fireplace N
Appliance Dryer, Washer, Dishwasher, Oven/Range - Electric, Refrigerator
Heat Source Natural Gas
Exterior
View Garden/Lawn
Roof Type Composite
Accessibility None
Garage N
Building
Lot Description Level, Cul-de-sac
Story 1
Foundation Block
Sewer Public Sewer
Water Public
Architectural Style Ranch/Rambler
Level or Stories 1
Additional Building Above Grade, Below Grade
New Construction N
Schools
Elementary Schools Greenbrier
Middle Schools Walker & Buford
High Schools Charlottesville
School District Charlottesville City Public Schools
Others
Ownership Other
Special Listing Condition Standard
Read Less Info
Want to know what your home might be worth? Contact us for a FREE valuation!

Our team is ready to help you sell your home for the highest possible price ASAP

Bought with MELISSA MOODY • NEST REALTY GROUP







