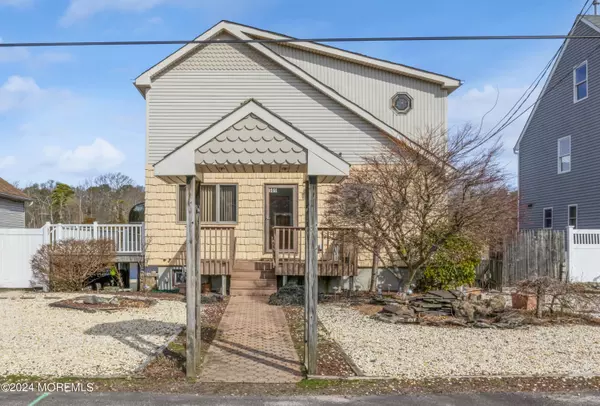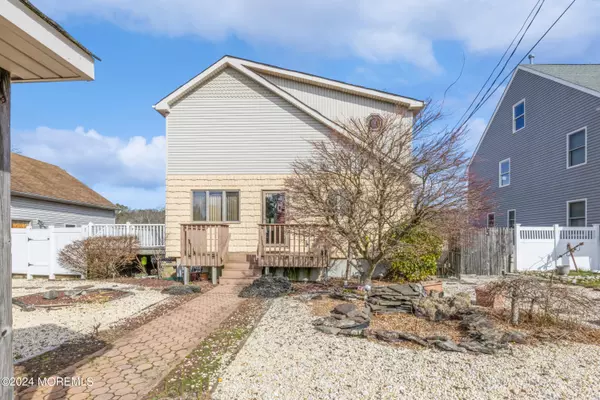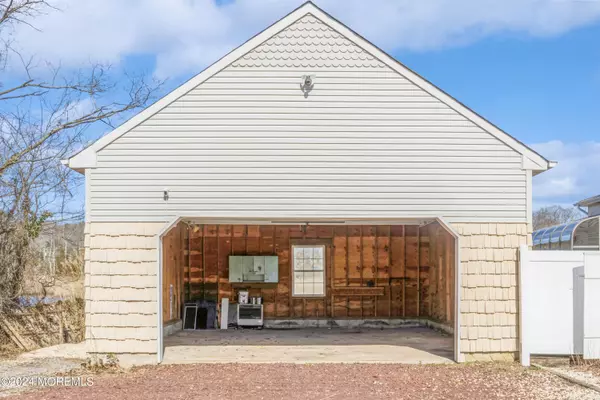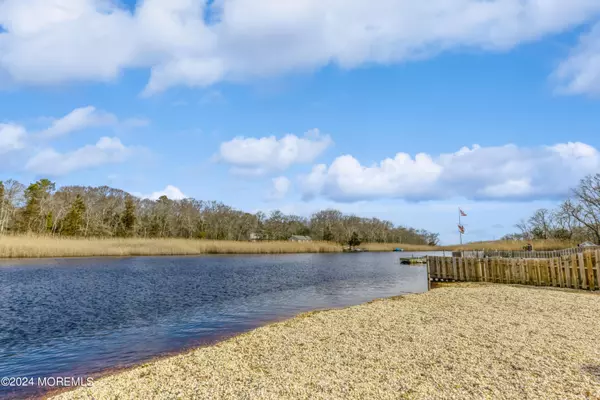$455,000
$465,000
2.2%For more information regarding the value of a property, please contact us for a free consultation.
3 Beds
2 Baths
2,070 SqFt
SOLD DATE : 06/20/2024
Key Details
Sold Price $455,000
Property Type Single Family Home
Sub Type Single Family Residence
Listing Status Sold
Purchase Type For Sale
Square Footage 2,070 sqft
Price per Sqft $219
Municipality Berkeley (BER)
MLS Listing ID 22333006
Sold Date 06/20/24
Style Detached,Contemporary
Bedrooms 3
Full Baths 2
HOA Y/N No
Originating Board MOREMLS (Monmouth Ocean Regional REALTORS®)
Year Built 1979
Annual Tax Amount $6,628
Tax Year 2022
Lot Size 1,306 Sqft
Acres 0.03
Property Description
Welcome to 509 Riverside Dr, where nature meets luxury! This stunning property is a haven for all nature enthusiasts. Step into this 3-bedroom, 2-bath home and be captivated by the open concept main floor boasting mesmerizing water views. Cozy up by the wood-burning or gas fireplaces, or relax in the glass-enclosed sunroom. The kitchen is equipped with a sleek stainless steel package, and a convenient laundry closet adds to the convenience. Upstairs, discover three spacious bedrooms and a full bath. The utility basement has been meticulously updated to ensure your peace of mind, featuring waterproofed walls with waterproofing mortar and 2 coats of drylock paint, a raised concrete floor with vapor barriers, Outside, the backyard has had a complete regrading. And the standout feature? A 2-car oversized garage with high ceilings and a loft for ample storage space. Don't miss this opportunity to call 509 Riverside Dr your home - schedule your appointment today.
Location
State NJ
County Ocean
Area Bayville
Direction Route 9 South left on Bay Blvd let on Bay BLVD Left on Blue Jay Ave Right on Riverside Dr. Home is on the left
Rooms
Basement Full, Unfinished, Walk-Out Access
Interior
Interior Features Attic, Attic - Pull Down Stairs, Sliding Door
Heating Hot Water, Baseboard
Cooling Central Air
Flooring Ceramic Tile, Engineered
Fireplaces Number 2
Fireplace Yes
Exterior
Exterior Feature Deck, Fence, Patio
Parking Features Oversized
Garage Spaces 2.0
Waterfront Description Creek
Roof Type Shingle
Garage No
Building
Lot Description Other
Story 2
Sewer Public Sewer
Water Public
Architectural Style Detached, Contemporary
Level or Stories 2
Structure Type Deck,Fence,Patio
New Construction No
Schools
Middle Schools Central Reg Middle
Others
Senior Community No
Tax ID 06-01362-0000-00007
Read Less Info
Want to know what your home might be worth? Contact us for a FREE valuation!

Our team is ready to help you sell your home for the highest possible price ASAP

Bought with RE/MAX at Barnegat Bay







