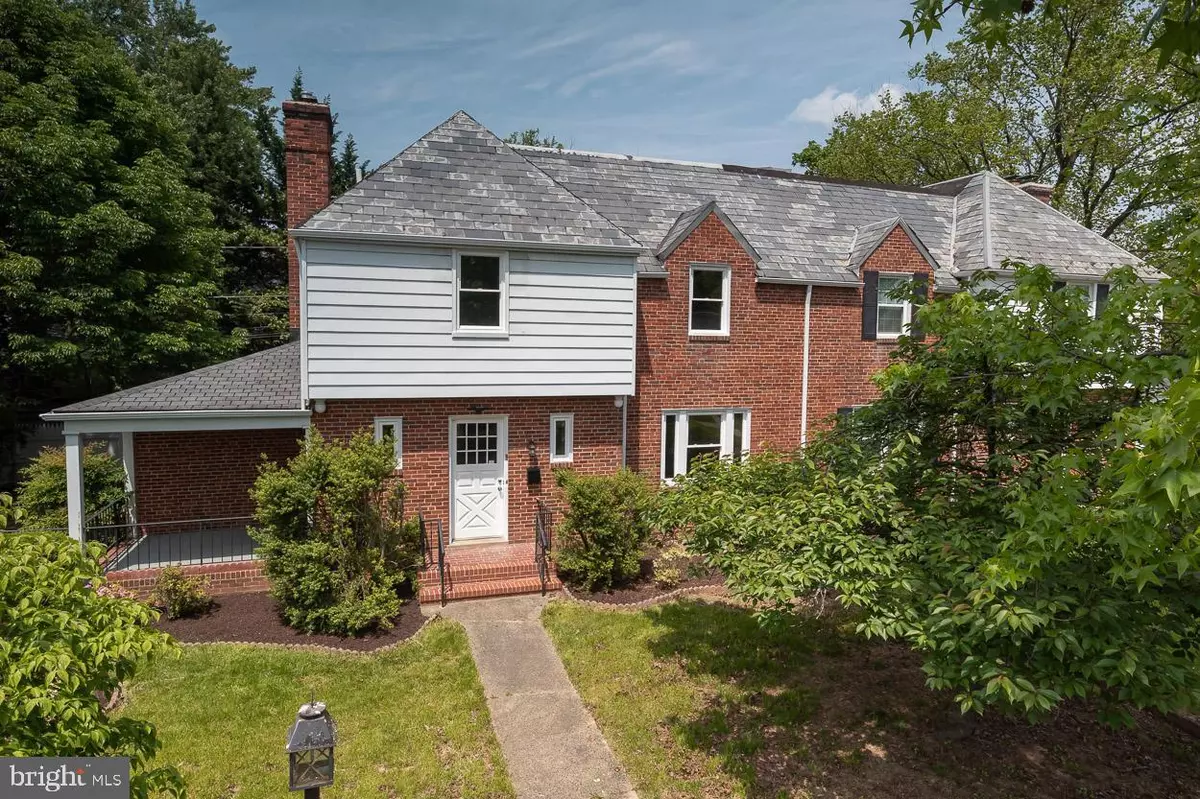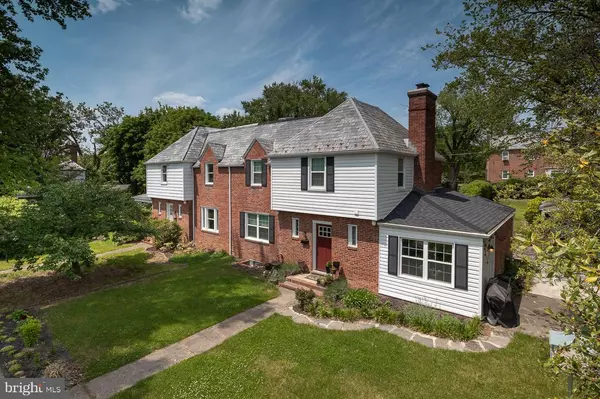$300,000
$319,900
6.2%For more information regarding the value of a property, please contact us for a free consultation.
4 Beds
4 Baths
2,151 SqFt
SOLD DATE : 06/19/2024
Key Details
Sold Price $300,000
Property Type Single Family Home
Sub Type Twin/Semi-Detached
Listing Status Sold
Purchase Type For Sale
Square Footage 2,151 sqft
Price per Sqft $139
Subdivision Kernewood
MLS Listing ID MDBA2117498
Sold Date 06/19/24
Style Federal
Bedrooms 4
Full Baths 3
Half Baths 1
HOA Y/N N
Abv Grd Liv Area 1,434
Originating Board BRIGHT
Year Built 1939
Annual Tax Amount $2,408
Tax Year 2023
Lot Size 3,834 Sqft
Acres 0.09
Property Description
Come see this 4 Bedroom 3 and1/2 Bath Brick semi detached home in Kernwood! Recently remodeled home featuring a beautiful kitchen with white cabinets, stainless steel appliances and granite counter tops. Entertain in the spacious dining room with bay window, Living room has built in shelving and access to the porch. Enjoy the privacy in the fenced flagstone patio. This is a beautiful hidden gem, schedule an appointment today!
Location
State MD
County Baltimore City
Zoning RESIDENTIAL
Rooms
Basement Daylight, Full, Fully Finished
Interior
Interior Features Built-Ins, Carpet, Chair Railings, Floor Plan - Traditional, Kitchen - Gourmet, Primary Bath(s), Upgraded Countertops, Bathroom - Tub Shower
Hot Water Natural Gas
Heating Forced Air
Cooling Central A/C
Flooring Carpet, Luxury Vinyl Tile
Equipment Built-In Microwave, Dishwasher, Disposal, Oven/Range - Gas, Refrigerator, Stainless Steel Appliances, Washer/Dryer Hookups Only, Icemaker, Water Dispenser
Fireplace N
Appliance Built-In Microwave, Dishwasher, Disposal, Oven/Range - Gas, Refrigerator, Stainless Steel Appliances, Washer/Dryer Hookups Only, Icemaker, Water Dispenser
Heat Source Natural Gas
Laundry Basement
Exterior
Exterior Feature Patio(s), Porch(es)
Parking Features Garage - Rear Entry
Garage Spaces 1.0
Fence Partially, Picket
Water Access N
View Courtyard
Roof Type Slate,Asphalt
Accessibility None
Porch Patio(s), Porch(es)
Attached Garage 1
Total Parking Spaces 1
Garage Y
Building
Story 2
Foundation Block
Sewer Public Sewer
Water Public
Architectural Style Federal
Level or Stories 2
Additional Building Above Grade, Below Grade
New Construction N
Schools
School District Baltimore City Public Schools
Others
Pets Allowed Y
Senior Community No
Tax ID 0327125053H015
Ownership Fee Simple
SqFt Source Estimated
Acceptable Financing Cash, Conventional, FHA, VA
Listing Terms Cash, Conventional, FHA, VA
Financing Cash,Conventional,FHA,VA
Special Listing Condition Standard
Pets Allowed No Pet Restrictions
Read Less Info
Want to know what your home might be worth? Contact us for a FREE valuation!

Our team is ready to help you sell your home for the highest possible price ASAP

Bought with Silvana P Dias • Cupid Real Estate







