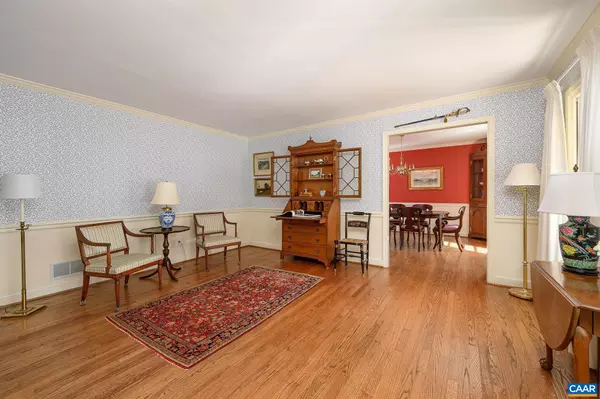$1,600,000
$1,675,000
4.5%For more information regarding the value of a property, please contact us for a free consultation.
5 Beds
4 Baths
4,876 SqFt
SOLD DATE : 06/18/2024
Key Details
Sold Price $1,600,000
Property Type Single Family Home
Sub Type Detached
Listing Status Sold
Purchase Type For Sale
Square Footage 4,876 sqft
Price per Sqft $328
Subdivision Ednam Forest
MLS Listing ID 650634
Sold Date 06/18/24
Style Traditional
Bedrooms 5
Full Baths 3
Half Baths 1
HOA Fees $50/ann
HOA Y/N Y
Abv Grd Liv Area 3,100
Originating Board CAAR
Year Built 1979
Annual Tax Amount $11,398
Tax Year 2023
Lot Size 2.400 Acres
Acres 2.4
Property Description
Ednam Forest traditional move-in ready home on a quiet cul-de-sac. The main level has formal living and dining rooms, family room, sunroom, and a very large office that could be converted to a bedroom. Kitchen has updated appliances, large bay window with eating area. Very large screened porch overlooking fenced back yard is perfect for entertaining. Upstairs find a large primary bedroom with vaulted ceiling, plus 4 more bedrooms and spacious laundry room. Basement is an ideal rec room with wood stove, wet bar, full bath, temp controlled wine closet and access to the very large deck. Home has been superbly maintained with many improvements such as all new pella windows (just 3 not replaced) upstairs windows feature "roll-screens", renovated bathrooms, whole house generator and so much more. Open House Sunday 1-3pm,Soapstone Counter,Fireplace in Basement,Fireplace in Family Room
Location
State VA
County Albemarle
Zoning R-1
Rooms
Other Rooms Living Room, Dining Room, Kitchen, Family Room, Sun/Florida Room, Laundry, Office, Recreation Room, Full Bath, Half Bath, Additional Bedroom
Basement Fully Finished
Interior
Interior Features Walk-in Closet(s), Wet/Dry Bar, Stove - Wood, Breakfast Area, Kitchen - Eat-In
Heating Baseboard, Heat Pump(s)
Cooling Central A/C
Flooring Ceramic Tile, Hardwood, Laminated
Fireplaces Type Brick, Wood
Equipment Dryer, Washer/Dryer Hookups Only, Washer, Dishwasher, Oven - Double, Oven/Range - Electric, Microwave, Refrigerator
Fireplace N
Appliance Dryer, Washer/Dryer Hookups Only, Washer, Dishwasher, Oven - Double, Oven/Range - Electric, Microwave, Refrigerator
Exterior
Parking Features Basement Garage
Fence Partially
Amenities Available Lake, Jog/Walk Path
View Garden/Lawn
Roof Type Composite
Accessibility None
Garage N
Building
Lot Description Landscaping, Cul-de-sac
Story 2
Foundation Block
Sewer Septic Exists
Water Public
Architectural Style Traditional
Level or Stories 2
Additional Building Above Grade, Below Grade
New Construction N
Schools
Elementary Schools Murray
Middle Schools Henley
High Schools Western Albemarle
School District Albemarle County Public Schools
Others
HOA Fee Include Common Area Maintenance,Insurance,Road Maintenance
Ownership Other
Security Features Security System
Special Listing Condition Standard
Read Less Info
Want to know what your home might be worth? Contact us for a FREE valuation!

Our team is ready to help you sell your home for the highest possible price ASAP

Bought with MACON GUNTER • NEST REALTY GROUP







