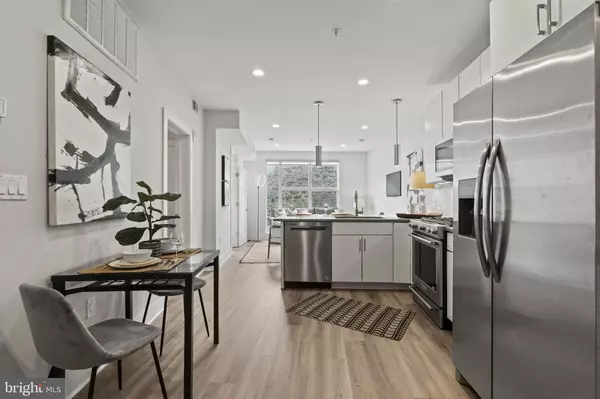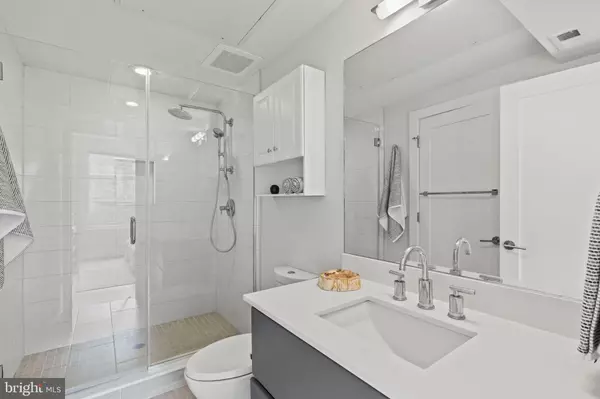$515,000
$514,900
For more information regarding the value of a property, please contact us for a free consultation.
2 Beds
1 Bath
720 SqFt
SOLD DATE : 06/18/2024
Key Details
Sold Price $515,000
Property Type Condo
Sub Type Condo/Co-op
Listing Status Sold
Purchase Type For Sale
Square Footage 720 sqft
Price per Sqft $715
Subdivision Adams Morgan
MLS Listing ID DCDC2133558
Sold Date 06/18/24
Style Contemporary
Bedrooms 2
Full Baths 1
Condo Fees $427/mo
HOA Y/N N
Abv Grd Liv Area 720
Originating Board BRIGHT
Year Built 2016
Annual Tax Amount $3,603
Tax Year 2022
Property Description
Welcome to the epitome of urban living in the heart of vibrant Adams Morgan! This chic condo offers a seamless blend of contemporary design, ample natural light, and the convenience of secured garage parking. The versatile second bedroom allows for customization as a home office, guest room, or tranquil reading space—tailored to your needs. A sleek kitchen, ideal for culinary enthusiasts and entertainers alike, boasts stainless steel appliances, quartz countertops, and stylish, soft-close cabinets. Floor-to-ceiling windows bathe the living areas in sunlight, fostering a warm and inviting ambiance. Bid farewell to street parking woes with your own dedicated spot in the secure garage. With a WalkScore of 99, this location is a walker's paradise, boasting easy access to public transportation with multiple bus and metro lines nearby. Explore nearby parks, trendy cafes, and the lively nightlife that defines Adams Morgan, along with convenient proximity to various grocery stores. This condo is a haven for those seeking a modern, hassle-free urban lifestyle.
Location
State DC
County Washington
Zoning CITY
Rooms
Other Rooms Living Room, Bedroom 2, Kitchen, Bedroom 1, Bathroom 1
Main Level Bedrooms 2
Interior
Hot Water Electric
Heating Heat Pump(s)
Cooling Central A/C
Flooring Luxury Vinyl Plank
Equipment Built-In Microwave, Dishwasher, Disposal, Oven - Single, Refrigerator, Washer/Dryer Stacked
Fireplace N
Appliance Built-In Microwave, Dishwasher, Disposal, Oven - Single, Refrigerator, Washer/Dryer Stacked
Heat Source Electric
Laundry Dryer In Unit, Washer In Unit
Exterior
Parking Features Basement Garage, Garage - Rear Entry
Garage Spaces 1.0
Amenities Available Elevator
Water Access N
Accessibility Other
Attached Garage 1
Total Parking Spaces 1
Garage Y
Building
Story 1
Unit Features Mid-Rise 5 - 8 Floors
Sewer Public Sewer
Water Public
Architectural Style Contemporary
Level or Stories 1
Additional Building Above Grade, Below Grade
New Construction N
Schools
School District District Of Columbia Public Schools
Others
Pets Allowed Y
HOA Fee Include Common Area Maintenance,Custodial Services Maintenance,Ext Bldg Maint,Gas,Management,Parking Fee,Reserve Funds,Sewer,Trash,Water
Senior Community No
Tax ID 2563//2199
Ownership Condominium
Acceptable Financing Conventional, Cash, VA
Listing Terms Conventional, Cash, VA
Financing Conventional,Cash,VA
Special Listing Condition Standard
Pets Allowed Cats OK, Dogs OK
Read Less Info
Want to know what your home might be worth? Contact us for a FREE valuation!

Our team is ready to help you sell your home for the highest possible price ASAP

Bought with Laura E Bowman Pimentel • Compass







