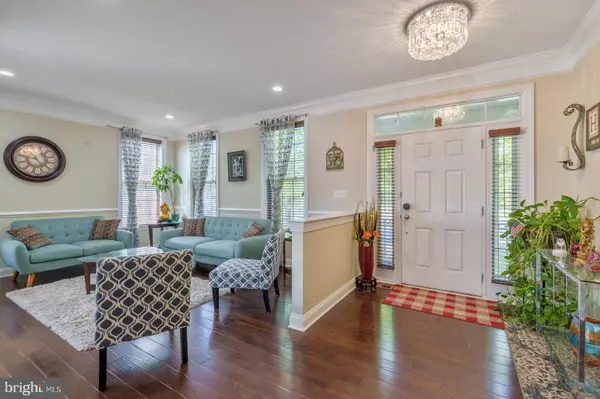$950,000
$939,900
1.1%For more information regarding the value of a property, please contact us for a free consultation.
4 Beds
5 Baths
4,335 SqFt
SOLD DATE : 06/18/2024
Key Details
Sold Price $950,000
Property Type Townhouse
Sub Type End of Row/Townhouse
Listing Status Sold
Purchase Type For Sale
Square Footage 4,335 sqft
Price per Sqft $219
Subdivision Loudoun Valley Estates 2
MLS Listing ID VALO2068546
Sold Date 06/18/24
Style Other
Bedrooms 4
Full Baths 4
Half Baths 1
HOA Fees $121/mo
HOA Y/N Y
Abv Grd Liv Area 3,356
Originating Board BRIGHT
Year Built 2015
Annual Tax Amount $7,244
Tax Year 2023
Lot Size 5,663 Sqft
Acres 0.13
Property Description
Welcome to your new home at 23258 Evergreen Ridge Dr. This Mercer model by Toll Brothers is a stunning retreat, offering the perfect blend of comfort and elegance. Step into luxury living with this exquisite End-Unit Villa/Carriage home, meticulously crafted by Toll Brothers in 2015. Boasting 4 bedrooms and 4.5 baths, this residence spans more than 4000 sq. ft. with the convenience of a 2-car garage. Indulge in the finer details, from crown moldings to premium wide plank hardwood floors throughout the main level. The heart of the home, the gourmet kitchen, beckons with granite countertops, tile backsplash, stainless steel appliances, gas cooking, and a cozy breakfast area leading to a spacious deck. Retreat to the upper-level primary bedroom sanctuary, complete with walk-in closet and a lavish bathroom featuring a soaking tub, separate shower, and dual vanities. Two additional bedrooms share a well-appointed hall bath, with the convenience of an upper-level laundry room. Ascend to the finished 4th level loft, a versatile space perfect for a bedroom or additional living area, accompanied by its own attached bathroom. The finished lower level offers endless entertainment possibilities, with a large recreation room, media room wired for projectors, and a full bath. Amazing location within the neighborhood with just steps away from the main clubhouse with gym, pool, and playground. Loudoun Valley II has several community amenities including 3 pools and clubhouses, 2 gyms, fields, sports courts, playgrounds, events and activities, and more. With easy access to the Silver Line Metro, Dulles Airport, and major commuter routes, this home offers convenience at every turn. Don’t miss your chance to experience luxury living at its finest—schedule your showing today!
Location
State VA
County Loudoun
Zoning PDH4
Rooms
Basement Connecting Stairway, Full
Interior
Interior Features Combination Kitchen/Living, Family Room Off Kitchen, Breakfast Area, Carpet, Ceiling Fan(s)
Hot Water Natural Gas
Heating Forced Air
Cooling Central A/C
Fireplaces Number 1
Fireplace Y
Heat Source Natural Gas
Exterior
Parking Features Garage - Rear Entry
Garage Spaces 2.0
Amenities Available Club House, Fitness Center, Jog/Walk Path, Pool - Outdoor, Tot Lots/Playground
Water Access N
Accessibility None
Attached Garage 2
Total Parking Spaces 2
Garage Y
Building
Story 4
Foundation Other
Sewer Public Sewer
Water Public
Architectural Style Other
Level or Stories 4
Additional Building Above Grade, Below Grade
New Construction N
Schools
School District Loudoun County Public Schools
Others
HOA Fee Include Common Area Maintenance,Pool(s),Trash,Snow Removal
Senior Community No
Tax ID 123460558000
Ownership Fee Simple
SqFt Source Assessor
Acceptable Financing Cash, Conventional, FHA, USDA, VA, Other
Listing Terms Cash, Conventional, FHA, USDA, VA, Other
Financing Cash,Conventional,FHA,USDA,VA,Other
Special Listing Condition Standard
Read Less Info
Want to know what your home might be worth? Contact us for a FREE valuation!

Our team is ready to help you sell your home for the highest possible price ASAP

Bought with Amit Bargota • EXP Realty, LLC







