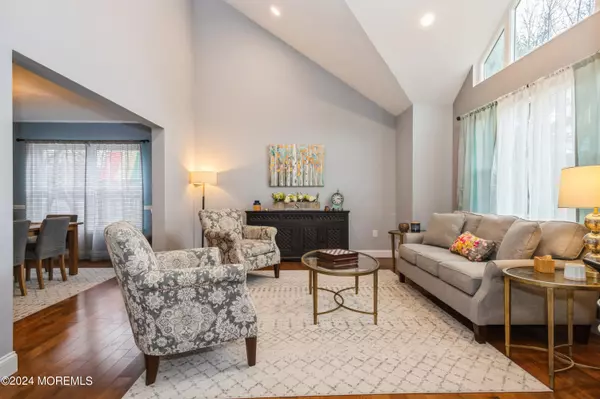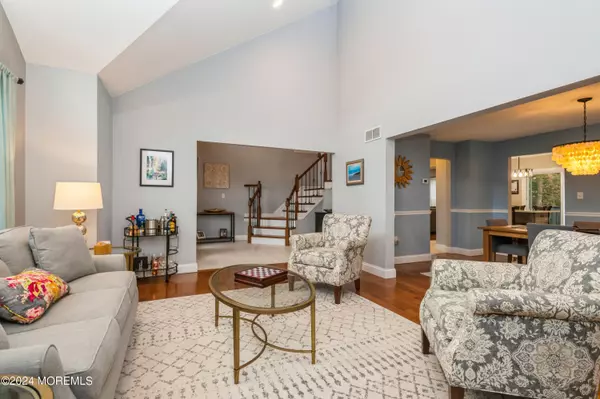$835,000
$724,900
15.2%For more information regarding the value of a property, please contact us for a free consultation.
4 Beds
3 Baths
2,411 SqFt
SOLD DATE : 06/17/2024
Key Details
Sold Price $835,000
Property Type Single Family Home
Sub Type Single Family Residence
Listing Status Sold
Purchase Type For Sale
Square Footage 2,411 sqft
Price per Sqft $346
Municipality Howell (HOW)
Subdivision Meadow Woods
MLS Listing ID 22405607
Sold Date 06/17/24
Style Colonial
Bedrooms 4
Full Baths 2
Half Baths 1
HOA Fees $25/ann
HOA Y/N Yes
Originating Board MOREMLS (Monmouth Ocean Regional REALTORS®)
Year Built 1988
Annual Tax Amount $8,830
Tax Year 2023
Lot Size 7,840 Sqft
Acres 0.18
Lot Dimensions 80 x 100
Property Description
This stunning colonial home has been completely updated and is situated next to a quiet cul-de-sac. Featuring 4 bedrooms, 2.5 baths, and a 2-car garage with a full basement. This home has plenty of space for a growing family. The renovated eat-in kitchen boasts a center island, quartz counters, LED lighting, and stainless steel appliances, as well as a sliding door that leads to a deck with a private yard. Upon entering the home, you're greeted by a 2-story foyer with new flooring and a new maple tread staircase with wrought iron spindles. The living room has a cathedral ceiling and wood flooring, while the dining room features molding and wood floors. The family room opens to the kitchen and has fireplace and wood floors. Rounding out the first floor is an oversized laundry/mudroom off the garage with access to the yard and a refinished powder room. Upstairs, you'll find 4 bedrooms with new carpeting and a renovated main bathroom. The primary bedroom includes a walk-in closet, a remodeled bathroom, and double sinks with Carrera countertops. Additional updates include new landscaping, front steps, windows, heating, hot water, and more. Don't miss out on the opportunity to move into this beautiful home.
Location
State NJ
County Monmouth
Area None
Direction Rt.9 N, Right on Locust, Left on Jason
Rooms
Basement Full, Unfinished
Interior
Interior Features Attic, Laundry Tub, Sliding Door, Recessed Lighting
Heating Natural Gas, Forced Air
Cooling Central Air
Fireplaces Number 1
Fireplace Yes
Exterior
Exterior Feature Deck, Shed, Lighting
Parking Features Concrete, Double Wide Drive, Direct Access
Garage Spaces 2.0
Amenities Available Association
Roof Type Shingle
Garage Yes
Building
Lot Description Cul-De-Sac, Level
Story 2
Sewer Public Sewer
Water Public
Architectural Style Colonial
Level or Stories 2
Structure Type Deck,Shed,Lighting
Schools
Elementary Schools Taunton
Middle Schools Howell South
High Schools Howell Hs
Others
HOA Fee Include Common Area
Senior Community No
Tax ID 21-00035-0000-00006-21
Read Less Info
Want to know what your home might be worth? Contact us for a FREE valuation!

Our team is ready to help you sell your home for the highest possible price ASAP

Bought with HomeSmart First Advantage







