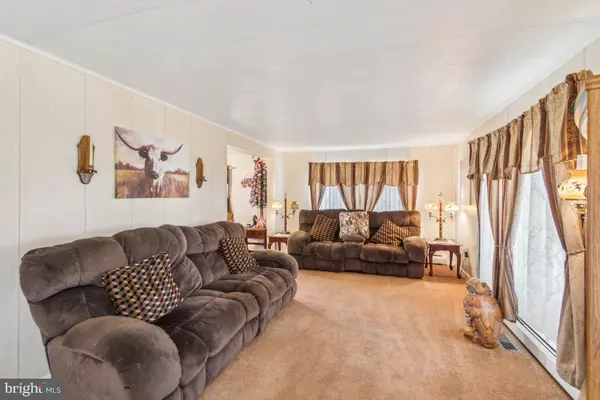$310,000
$299,000
3.7%For more information regarding the value of a property, please contact us for a free consultation.
3 Beds
2 Baths
1,428 SqFt
SOLD DATE : 06/07/2024
Key Details
Sold Price $310,000
Property Type Single Family Home
Sub Type Detached
Listing Status Sold
Purchase Type For Sale
Square Footage 1,428 sqft
Price per Sqft $217
Subdivision None Available
MLS Listing ID NJSA2010704
Sold Date 06/07/24
Style Ranch/Rambler
Bedrooms 3
Full Baths 2
HOA Y/N N
Abv Grd Liv Area 1,428
Originating Board BRIGHT
Year Built 1976
Annual Tax Amount $4,819
Tax Year 2023
Lot Size 1.000 Acres
Acres 1.0
Lot Dimensions 0.00 x 0.00
Property Description
Welcome to your dream country retreat! This charming 3-bedroom, 2-bathroom home offers the perfect blend of tranquility and entertainment. Nestled in the heart of picturesque countryside, this property boasts a full basement complete with a cozy guestroom and a pool table, providing ample space for relaxation and recreation.
Step inside and be greeted by the warmth of home. The spacious living areas are bathed in natural light, creating an inviting atmosphere for gatherings with family and friends. The kitchen is fully equipped with modern appliances, making meal preparation a breeze.
Enjoy the convenience of instant hot water , ensuring comfort and efficiency throughout the home. Outside, a circular driveway offers easy access and ample parking for guests.
Indulge in outdoor living on the back deck, perfect for summer barbecues or simply unwinding and enjoying the serene views of the surrounding landscape. And for those warm days, take a refreshing dip in the above-ground pool, creating memories that will last a lifetime.
Escape the hustle and bustle of city life and embrace the serenity of country living in this idyllic retreat. Don't miss your chance to make this oasis your own!
Location
State NJ
County Salem
Area Oldmans Twp (21707)
Zoning RES
Rooms
Other Rooms Living Room, Dining Room, Primary Bedroom, Bedroom 2, Kitchen, Bedroom 1
Basement Full, Drainage System
Main Level Bedrooms 3
Interior
Interior Features Kitchen - Eat-In
Hot Water Electric
Heating Forced Air
Cooling Central A/C
Flooring Fully Carpeted, Vinyl
Fireplace N
Heat Source Natural Gas
Laundry Main Floor
Exterior
Water Access N
Roof Type Pitched,Shingle
Accessibility None
Garage N
Building
Lot Description Level, Open
Story 1
Foundation Brick/Mortar
Sewer On Site Septic
Water Well
Architectural Style Ranch/Rambler
Level or Stories 1
Additional Building Above Grade, Below Grade
New Construction N
Schools
School District Penns Grove-Carneys Point Schools
Others
Senior Community No
Tax ID 07-00042 01-00057 02
Ownership Fee Simple
SqFt Source Estimated
Acceptable Financing Conventional, VA, USDA, FHA
Listing Terms Conventional, VA, USDA, FHA
Financing Conventional,VA,USDA,FHA
Special Listing Condition Standard
Read Less Info
Want to know what your home might be worth? Contact us for a FREE valuation!

Our team is ready to help you sell your home for the highest possible price ASAP

Bought with Tina Marie Swink • Swink Realty







