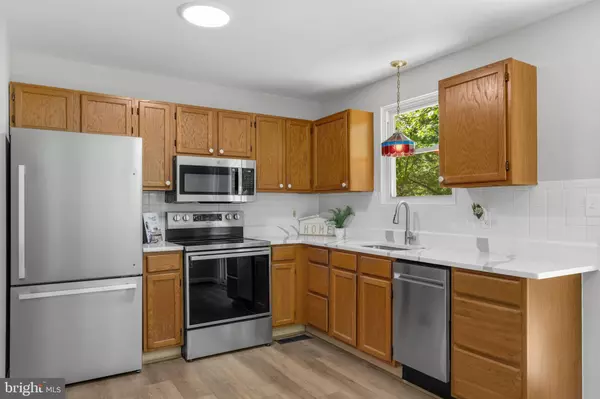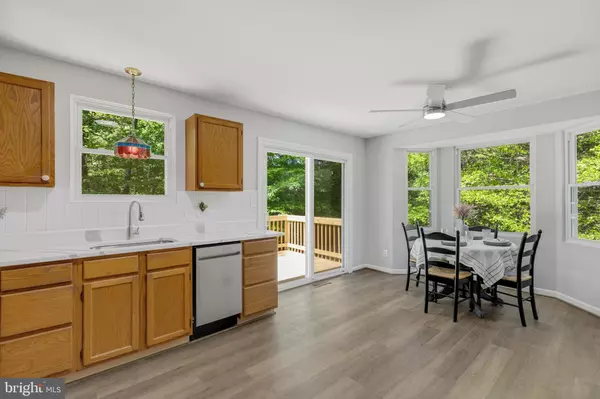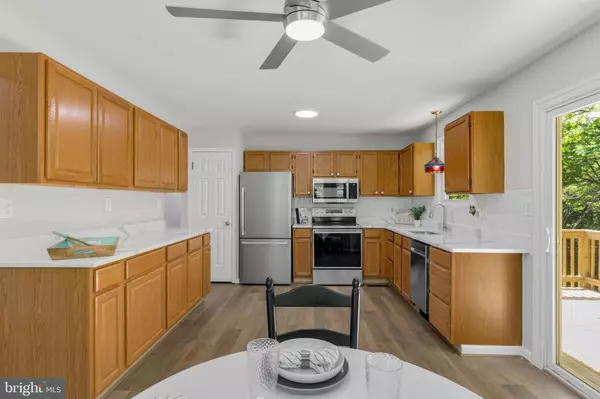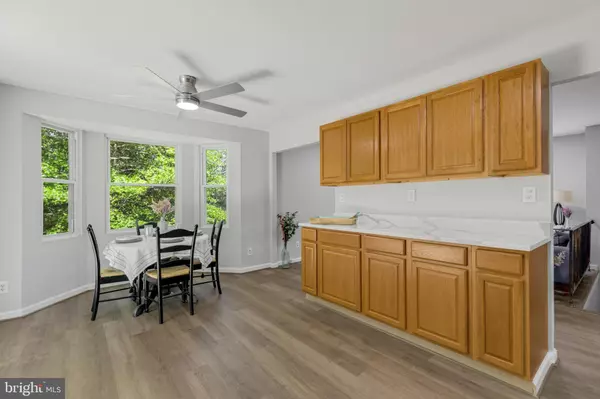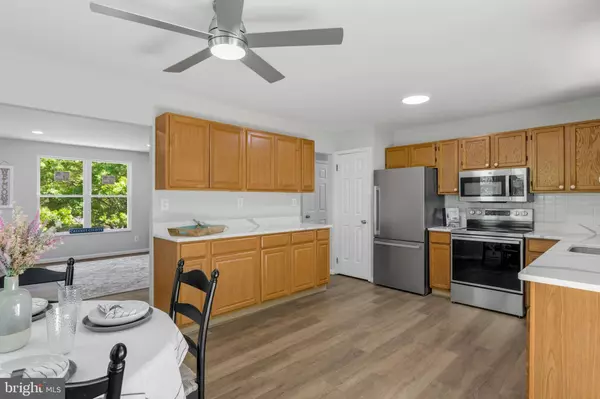$385,000
$385,000
For more information regarding the value of a property, please contact us for a free consultation.
4 Beds
2 Baths
2,144 SqFt
SOLD DATE : 06/04/2024
Key Details
Sold Price $385,000
Property Type Single Family Home
Sub Type Detached
Listing Status Sold
Purchase Type For Sale
Square Footage 2,144 sqft
Price per Sqft $179
Subdivision Another Pace
MLS Listing ID MDCA2015552
Sold Date 06/04/24
Style Split Foyer
Bedrooms 4
Full Baths 2
HOA Y/N N
Abv Grd Liv Area 1,122
Originating Board BRIGHT
Year Built 1989
Annual Tax Amount $2,757
Tax Year 2024
Lot Size 0.459 Acres
Acres 0.46
Property Description
TEMP. OFF While Reviewing Offers & Ratifying. No more showings
Amazing opportunity to own a true gem in the sought after "Another Place"/"Nostalgia" subdivision of St. Leonard! This 4 bedroom, 2 full bathroom split foyer is completely ready to move right in and enjoy! Over 2,000 sq ft of living space with luxury vinyl plank flooring and fresh paint throughout. More than ample counter and cabinet space in this updated country style kitchen: granite countertops, tile backsplash, brand new stainless steel appliances, and an eat-in area with adorable bay window style bump-out. Kitchen/dining area walks out onto the 10x10 deck, perfect for grilling and entertaining. Three large bedrooms on the main level, including the Primary bedroom with en-suite full bathroom. Fourth bedroom in the lower level is largest, and could be perfect for a playroom, office, craft/hobby room, the possibilities are endless! 2 large living rooms - 1 upstairs and 1 downstairs, and a large open rec/multi purpose space that walks out to the patio and backyard. That's 4 bedrooms, 2 full bathrooms (the shared/guest bathroom is oversized!), 3 common area/living spaces, a country-style kitchen with eat-in area, large laundry/utility room, and PLENTY of closet storage space both upstairs and down. PLUS - new windows, newer HVAC, recessed lighting throughout, and nearly a half acre corner lot!
Location
State MD
County Calvert
Zoning R-1
Rooms
Other Rooms Living Room, Primary Bedroom, Bedroom 2, Bedroom 4, Kitchen, Den, Laundry, Recreation Room, Bathroom 1, Bathroom 2
Basement Full, Fully Finished, Interior Access, Improved, Walkout Level, Windows
Main Level Bedrooms 3
Interior
Interior Features Kitchen - Country
Hot Water Electric
Heating Heat Pump(s)
Cooling Heat Pump(s)
Flooring Luxury Vinyl Plank
Equipment Dishwasher, Oven/Range - Electric, Range Hood, Refrigerator, Microwave, Washer, Dryer
Fireplace N
Appliance Dishwasher, Oven/Range - Electric, Range Hood, Refrigerator, Microwave, Washer, Dryer
Heat Source Electric
Laundry Lower Floor
Exterior
Exterior Feature Deck(s), Patio(s)
Garage Spaces 5.0
Water Access N
Accessibility None
Porch Deck(s), Patio(s)
Total Parking Spaces 5
Garage N
Building
Lot Description Backs to Trees, Corner, Cul-de-sac, Front Yard, No Thru Street, Partly Wooded, Rear Yard, Trees/Wooded
Story 2
Foundation Block
Sewer Septic Exists
Water Well
Architectural Style Split Foyer
Level or Stories 2
Additional Building Above Grade, Below Grade
Structure Type Dry Wall
New Construction N
Schools
Elementary Schools Mutual
Middle Schools Southern
High Schools Calvert
School District Calvert County Public Schools
Others
Senior Community No
Tax ID 0501201611
Ownership Fee Simple
SqFt Source Assessor
Acceptable Financing Conventional, FHA, VA, USDA, Cash
Horse Property N
Listing Terms Conventional, FHA, VA, USDA, Cash
Financing Conventional,FHA,VA,USDA,Cash
Special Listing Condition Standard
Read Less Info
Want to know what your home might be worth? Contact us for a FREE valuation!

Our team is ready to help you sell your home for the highest possible price ASAP

Bought with Carl W Beatty • RE/MAX 100



